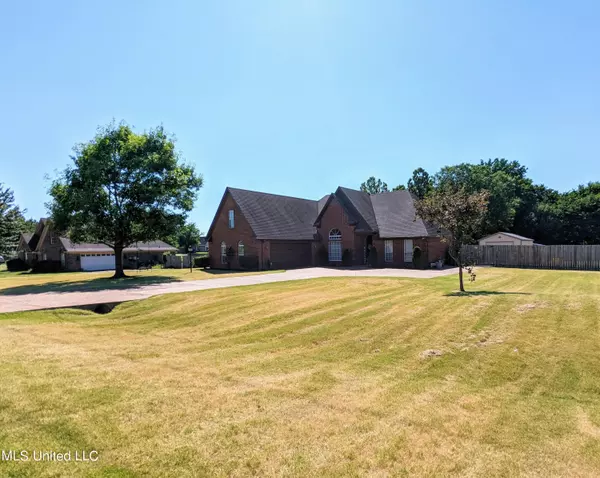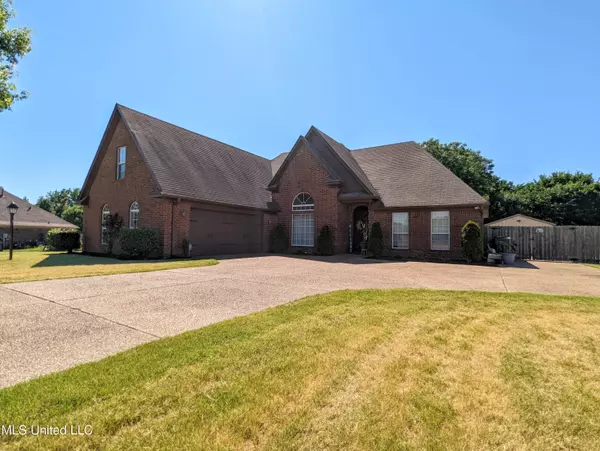$329,900
$329,900
For more information regarding the value of a property, please contact us for a free consultation.
4 Beds
2 Baths
2,140 SqFt
SOLD DATE : 08/26/2022
Key Details
Sold Price $329,900
Property Type Single Family Home
Sub Type Single Family Residence
Listing Status Sold
Purchase Type For Sale
Square Footage 2,140 sqft
Price per Sqft $154
Subdivision Shelburne Estates
MLS Listing ID 4021188
Sold Date 08/26/22
Style Traditional
Bedrooms 4
Full Baths 2
Originating Board MLS United
Year Built 2003
Annual Tax Amount $1,701
Lot Size 0.750 Acres
Acres 0.75
Property Description
BACK ON THE MARKET: Buyer's loan fell through!
Welcome Home!! This amazing home has an open floor plan that is perfect for entertaining, has high ceilings, crown molding, lovely archways, and is sitting on a large .75 acre lot. The Entry welcomes you into the home with hardwood flooring that extends into the formal Dining Room.
The Great Room has a 12ft ceiling with corner fireplace. the kitchen offers stainless steel appliances a 5 Burner gas cooking stove, dishwasher, and disposal. The Breakfast Room is open to the Great Room. The Owner's suite has a Salon Bath that includes his/her sinks, corner whirlpool tub, separate shower, walk-in closet, and linen closet.
Additionally, this home offers 2 more Bedrooms and Bath downstairs, and a large 4th Bedroom or Game Room upstairs. The oversized backyard is a wonderful place to relax or play and includes a privacy fence, a patio, a large dog house, and access to a lake behind the fence. This home also includes a 2 car garage and, extra large parking pad with room for a boat or RV. In a great location and convenient to shopping, and schools! The Storage garage can be included with the right offer.
Location
State MS
County Desoto
Community Lake, Restaurant
Direction Take Getwell to Rasco. Home is on the right before the stop sign.
Rooms
Other Rooms Kennel/Dog Run, Shed(s)
Interior
Interior Features Breakfast Bar, Ceiling Fan(s), Crown Molding, High Ceilings, Pantry
Heating Central
Cooling Ceiling Fan(s), Central Air, Gas
Flooring Hardwood
Fireplaces Type Living Room
Fireplace Yes
Appliance Gas Cooktop
Exterior
Exterior Feature Private Yard
Garage Attached, Garage Door Opener, RV Access/Parking
Garage Spaces 2.0
Community Features Lake, Restaurant
Utilities Available Cable Connected, Electricity Available
Roof Type Shingle
Porch Patio
Parking Type Attached, Garage Door Opener, RV Access/Parking
Garage Yes
Private Pool No
Building
Lot Description Fenced, Few Trees
Foundation Slab
Sewer Public Sewer
Water Public
Architectural Style Traditional
Level or Stories Two
Structure Type Private Yard
New Construction No
Schools
Elementary Schools Greenbrook
Middle Schools Southaven Middle
High Schools Southaven
Others
Tax ID 1075210300002700
Acceptable Financing Cash, Conventional, FHA, VA Loan
Listing Terms Cash, Conventional, FHA, VA Loan
Read Less Info
Want to know what your home might be worth? Contact us for a FREE valuation!

Our team is ready to help you sell your home for the highest possible price ASAP

Information is deemed to be reliable but not guaranteed. Copyright © 2024 MLS United, LLC.

"My job is to find and attract mastery-based agents to the office, protect the culture, and make sure everyone is happy! "








