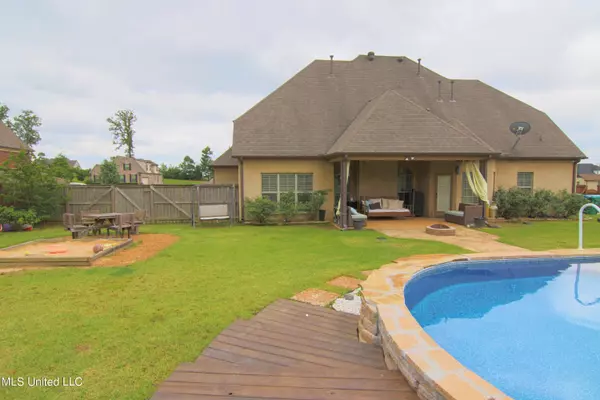$449,901
$449,901
For more information regarding the value of a property, please contact us for a free consultation.
5 Beds
3 Baths
2,856 SqFt
SOLD DATE : 08/23/2022
Key Details
Sold Price $449,901
Property Type Single Family Home
Sub Type Single Family Residence
Listing Status Sold
Purchase Type For Sale
Square Footage 2,856 sqft
Price per Sqft $157
Subdivision Bakersfield
MLS Listing ID 4021511
Sold Date 08/23/22
Style French Acadian
Bedrooms 5
Full Baths 3
Originating Board MLS United
Year Built 2013
Annual Tax Amount $1,740
Lot Size 0.510 Acres
Acres 0.51
Lot Dimensions 110x200
Property Description
A must see beautiful 5 Bedrooms 3 full bathrooms well-maintained. Open concept spacious plan, including a formal dining area, den/family room along with eat in kitchen. Beautiful Hardwood floors in the dining, kitchen, and family room areas. Nice tiled front entry area. The kitchen has stainless steel appliances. The refrigerator will not stay with the home. A nice mastersuite with soaking tub and walk through shower with double shower heads. A wonderful backyard oasis with pool and stone facade along with
a beautiful wood deck area. A childrens play area. The swing on the Patio will not stay with the property, it will be removed. Schedule your appointment today.
Location
State MS
County Desoto
Direction From US 78 East; turn US 78 East; Turn right onto Pleasant Hill Rd; Turn left onto Pleasant Hill; turn left onton Laughter Rd, Turn right onto Bakersfield Dr
Rooms
Other Rooms Shed(s)
Interior
Interior Features Breakfast Bar, Coffered Ceiling(s), Double Vanity, Eat-in Kitchen, Entrance Foyer, Granite Counters, Open Floorplan, Pantry, Recessed Lighting, Walk-In Closet(s)
Heating Central
Cooling Attic Fan, Gas
Flooring Carpet, Ceramic Tile, Hardwood
Fireplaces Type Gas Log, Living Room
Fireplace Yes
Window Features Vinyl
Appliance Double Oven, Electric Range, Microwave, Range Hood, Stainless Steel Appliance(s)
Laundry Laundry Room
Exterior
Exterior Feature Private Yard
Parking Features Garage Door Opener, Parking Pad, Concrete
Garage Spaces 2.0
Pool Outdoor Pool
Utilities Available Sewer Connected, Water Available
Roof Type Architectural Shingles
Porch Patio
Garage No
Private Pool Yes
Building
Lot Description Fenced, Landscaped, Sloped
Foundation Slab
Sewer Public Sewer
Water Public
Architectural Style French Acadian
Level or Stories Two
Structure Type Private Yard
New Construction No
Schools
Elementary Schools Lewisburg
Middle Schools Lewisburg Middle
High Schools Lewisburg
Others
Tax ID 2077260300004100
Acceptable Financing Cash, Conventional, FHA, USDA Loan, VA Loan
Listing Terms Cash, Conventional, FHA, USDA Loan, VA Loan
Read Less Info
Want to know what your home might be worth? Contact us for a FREE valuation!

Our team is ready to help you sell your home for the highest possible price ASAP

Information is deemed to be reliable but not guaranteed. Copyright © 2025 MLS United, LLC.
"My job is to find and attract mastery-based agents to the office, protect the culture, and make sure everyone is happy! "








