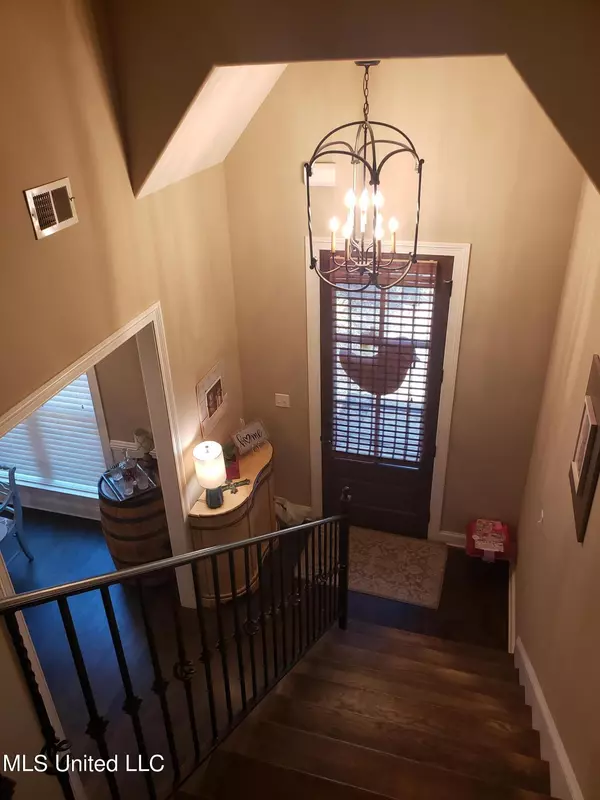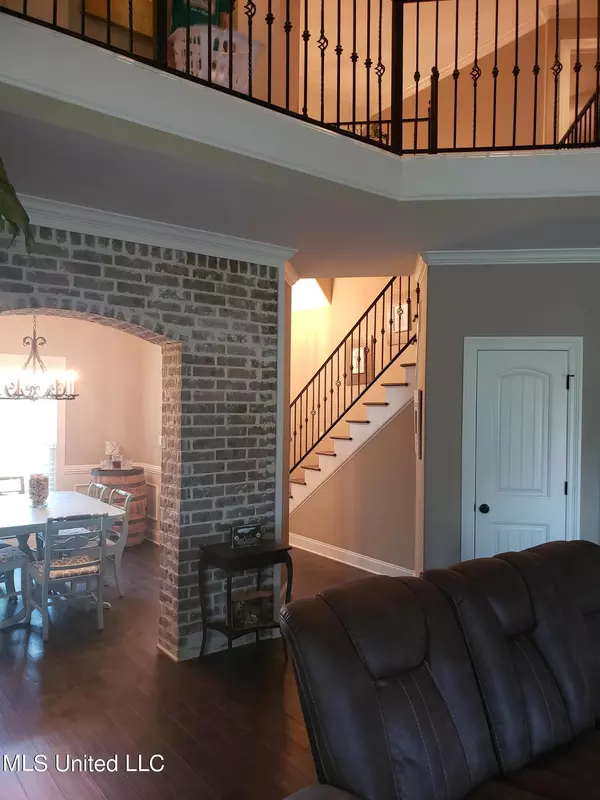$430,000
$430,000
For more information regarding the value of a property, please contact us for a free consultation.
5 Beds
3 Baths
2,690 SqFt
SOLD DATE : 08/19/2022
Key Details
Sold Price $430,000
Property Type Single Family Home
Sub Type Single Family Residence
Listing Status Sold
Purchase Type For Sale
Square Footage 2,690 sqft
Price per Sqft $159
Subdivision Bakersfield
MLS Listing ID 4021623
Sold Date 08/19/22
Bedrooms 5
Full Baths 3
HOA Y/N Yes
Originating Board MLS United
Year Built 2017
Annual Tax Amount $1,970
Lot Size 0.510 Acres
Acres 0.51
Lot Dimensions 90x248
Property Description
NO CITY TAXES~LEWISBURG SCHOOLS Upon entering this stunning home you will be greeted by a beautiful hardwood and wrought iron spiral staircase with a full view of the great room and formal dining room w/ a detailed slurry brick unique oval door facing. The kitchen is HUGE with a very large entertaining granite island big enough for family gatherings and entertaining with tons of cabinets everywhere!
Very flowing floorplan. Master is large with a beautiful double tray ceiling and recessed lighting plus the master walk in closet is big and open. Master bath also has a beautiful 3 shower head walk in from both sides entry as well as a large double door linen closet with sep. vanities as one has a sitting area for a stool. You could do just about anything with the large backyard on the half acre lot. Covered patio is right off the kitchen and great room area. Well sought-after Lewisburg Schools are available, and this home is close to getting to all the places you need to go... just jump right on I-69 up the road and you can be in Memphis in 25 minutes. Many custom features you find in todays new construction opens such as soft close drawers & cabinets, granite,recessed lighting, sep. laundry room w/cabinets and the back covered patio has a natural wood ceiling that is a special accent touch. There is also a cobblestone & white rock trail all the way to the back of the large backyard to a firepit area.
Location
State MS
County Desoto
Direction I-55 south to Nesbit exit, turn left on Pleasant Hill Road.. go thru 4way stop..cross over Getwell Rd then straight on Pleasant Hill, turn right into Bakersfield at the subdivision sign then left on Bakersfield Dr and home is down on the left in the turn.
Interior
Interior Features Ceiling Fan(s), Double Vanity, Eat-in Kitchen, Granite Counters, High Ceilings, Kitchen Island, Open Floorplan, Pantry, Recessed Lighting, Tray Ceiling(s), Vaulted Ceiling(s), Walk-In Closet(s)
Heating Forced Air, Natural Gas
Cooling Central Air, Gas
Flooring Hardwood, Simulated Wood
Fireplaces Type Gas Log, Masonry
Fireplace Yes
Window Features Blinds,Insulated Windows
Appliance Dishwasher, Disposal, Microwave
Laundry Inside, Laundry Room, Main Level
Exterior
Exterior Feature Rain Gutters
Parking Features Attached, Concrete
Garage Spaces 2.0
Utilities Available Cable Connected, Electricity Connected, Sewer Connected, Water Connected
Roof Type Architectural Shingles
Garage Yes
Private Pool No
Building
Lot Description Front Yard, Landscaped, Level
Foundation Slab
Sewer Public Sewer
Water Public
Level or Stories One and One Half
Structure Type Rain Gutters
New Construction No
Schools
Elementary Schools Lewisburg
Middle Schools Lewisburg Middle
High Schools Lewisburg
Others
HOA Fee Include Management
Tax ID 2077260400007500
Acceptable Financing Cash, Conventional
Listing Terms Cash, Conventional
Read Less Info
Want to know what your home might be worth? Contact us for a FREE valuation!

Our team is ready to help you sell your home for the highest possible price ASAP

Information is deemed to be reliable but not guaranteed. Copyright © 2025 MLS United, LLC.
"My job is to find and attract mastery-based agents to the office, protect the culture, and make sure everyone is happy! "








