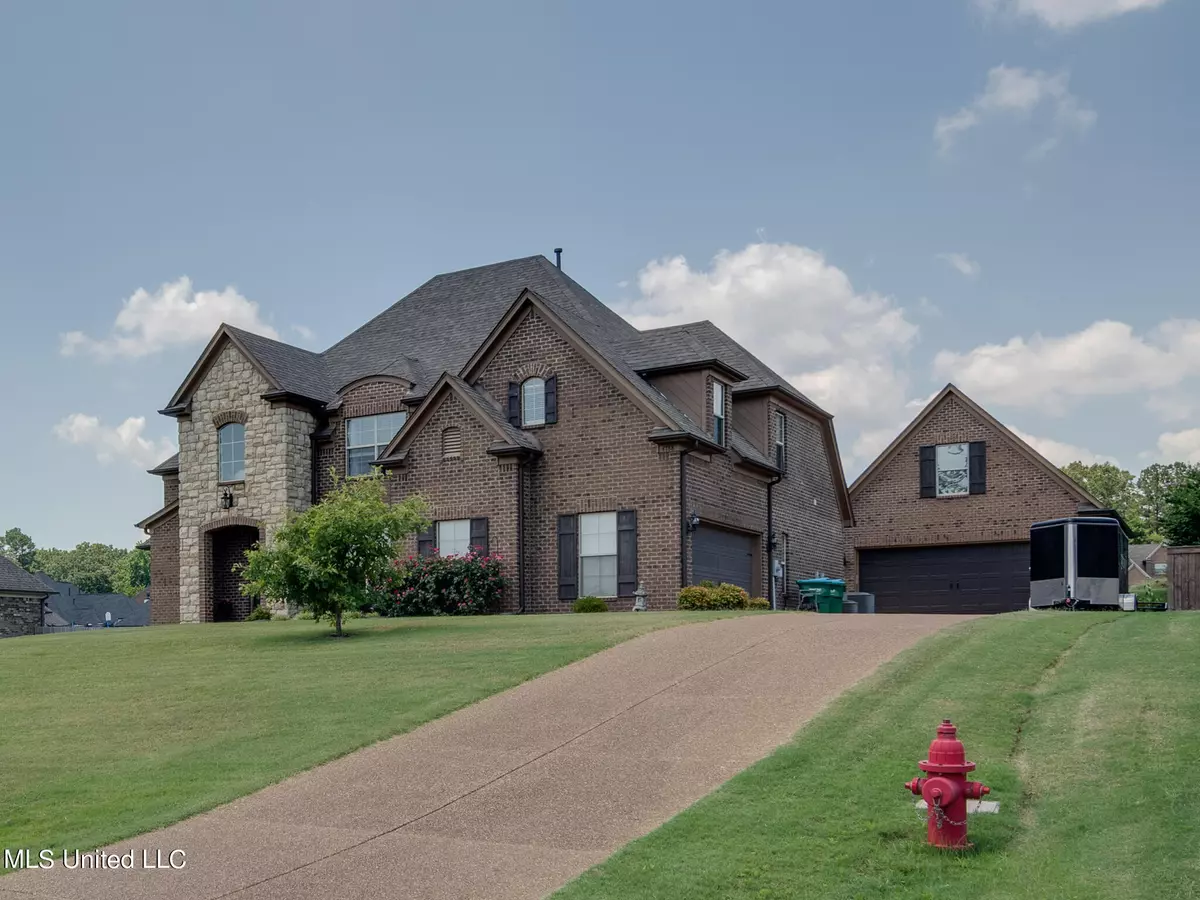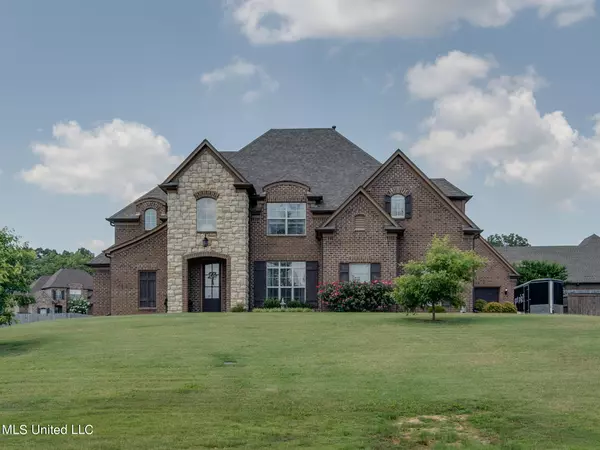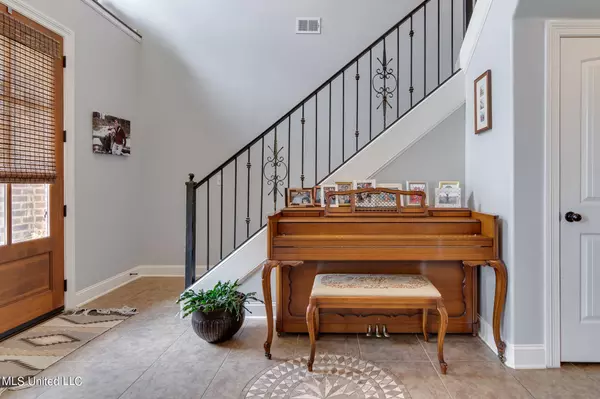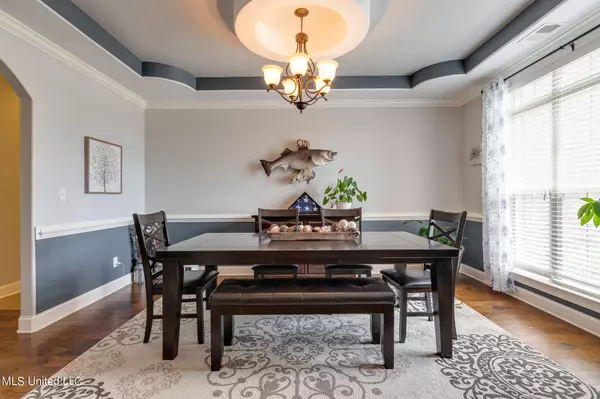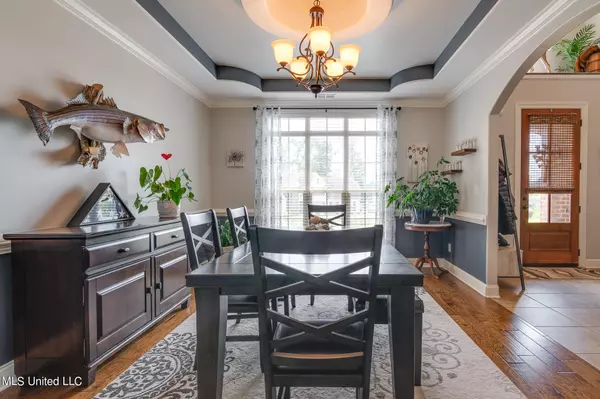$460,000
$460,000
For more information regarding the value of a property, please contact us for a free consultation.
5 Beds
3 Baths
2,735 SqFt
SOLD DATE : 07/29/2022
Key Details
Sold Price $460,000
Property Type Single Family Home
Sub Type Single Family Residence
Listing Status Sold
Purchase Type For Sale
Square Footage 2,735 sqft
Price per Sqft $168
Subdivision Bakersfield
MLS Listing ID 4021688
Sold Date 07/29/22
Style Traditional
Bedrooms 5
Full Baths 3
Originating Board MLS United
Year Built 2013
Annual Tax Amount $1,957
Lot Size 0.460 Acres
Acres 0.46
Lot Dimensions 100x200
Property Description
Gorgeous 5 bedroom 3 bath custom home in Lewisburg school district w/ 24x28 detached garage. You will love all the extra touches of this home inside and out! Features include split floor plan, extensive trim work, exquisite custom ceilings, stately great room w/ stone fireplace to the ceiling, decorative tile, custom kitchen cabinets, walk thru shower in primary w/ Italian vanity, granite & solid flooring throughout, many walk-in closets, and laundry room. Relax in the screened-in porch w/ TV while grilling on the extended patio w/ pergola. 2 car garage attached & 24x28 detached garage w/ 15x28 finished out bonus room above. Raised garden beds in the backyard. Make your appointment quick!! This beauty will not last long!
Location
State MS
County Desoto
Direction South on Getwell, left on Pleasant Hill, Right on Laughter, Right on Bakersfield Drive, house on Right
Rooms
Other Rooms Garage(s), Pergola
Interior
Interior Features Ceiling Fan(s), Coffered Ceiling(s), Double Vanity, Eat-in Kitchen, Entrance Foyer, Granite Counters, High Ceilings, High Speed Internet, His and Hers Closets, Pantry, Walk-In Closet(s), Breakfast Bar
Heating Central, Fireplace(s), Natural Gas
Cooling Ceiling Fan(s), Central Air, Electric, Gas
Flooring Ceramic Tile, Hardwood
Fireplaces Type Great Room
Fireplace Yes
Appliance Dishwasher, Disposal, Double Oven, Electric Cooktop, Microwave
Laundry Laundry Room, Lower Level
Exterior
Exterior Feature Garden
Parking Features Attached, Detached, Concrete
Utilities Available Cable Connected, Electricity Connected, Natural Gas Connected, Sewer Connected, Water Connected
Roof Type Architectural Shingles
Porch Front Porch, Patio, Rear Porch, Screened
Garage Yes
Private Pool No
Building
Lot Description Landscaped
Foundation Slab
Sewer Public Sewer
Water Public
Architectural Style Traditional
Level or Stories Two
Structure Type Garden
New Construction No
Schools
Elementary Schools Lewisburg
Middle Schools Lewisburg Middle
High Schools Lewisburg
Others
Tax ID 2077260300004300
Acceptable Financing Cash, Conventional, FHA, VA Loan
Listing Terms Cash, Conventional, FHA, VA Loan
Read Less Info
Want to know what your home might be worth? Contact us for a FREE valuation!

Our team is ready to help you sell your home for the highest possible price ASAP

Information is deemed to be reliable but not guaranteed. Copyright © 2025 MLS United, LLC.
"My job is to find and attract mastery-based agents to the office, protect the culture, and make sure everyone is happy! "



