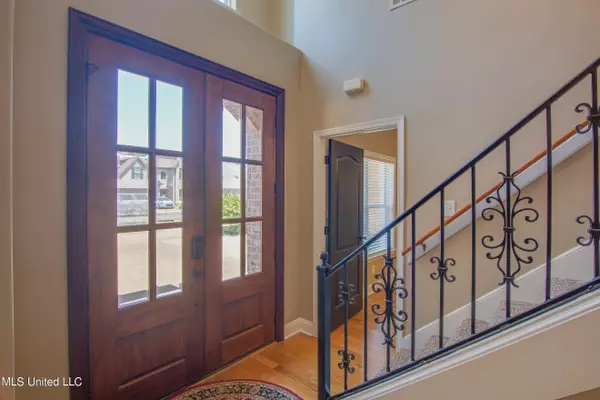$385,000
$385,000
For more information regarding the value of a property, please contact us for a free consultation.
5 Beds
3 Baths
2,701 SqFt
SOLD DATE : 07/22/2022
Key Details
Sold Price $385,000
Property Type Single Family Home
Sub Type Single Family Residence
Listing Status Sold
Purchase Type For Sale
Square Footage 2,701 sqft
Price per Sqft $142
Subdivision Golf Villas Of Crumpler Place
MLS Listing ID 4021765
Sold Date 07/22/22
Style Traditional
Bedrooms 5
Full Baths 3
HOA Y/N Yes
Originating Board MLS United
Year Built 2003
Annual Tax Amount $1,399
Lot Size 6,534 Sqft
Acres 0.15
Property Description
This Custom built one owner home with gunite pool is only steps away from the Cherokee Valley golf course. This house has So many upgrades you will want to schedule a showing to see it all. This 5-bedroom home with media room is a step above the rest. The Beautiful Double door entry leads you right in with a view of the pool and golf course. The upgraded kitchen with all appliances included is perfect for any chef. The big master bedroom with sitting area on the main level has a salon bath and a walk-in closet with custom built-ins. There is also another bedroom with full bath on the main level. Upstairs you will find 3 bedrooms, a full bathroom, and a media room with vaulted ceilings overlooking the pool and golf course. A list of upgrades includes a central vacuum system, surveillance cameras, remote control screens for back porch,electric doggy door, and a gunite pool with waterfall. Schedule your private showing today.
Location
State MS
County Desoto
Community Clubhouse, Golf
Direction From Goodman Road go south on Crumpler Blvd then take a right on Lauren Lane. House will be down on the left. Look for United Real Estate Sign 7283 Lauren Lane.
Interior
Interior Features Built-in Features, Ceiling Fan(s), Central Vacuum, Crown Molding, Double Vanity, Eat-in Kitchen, Granite Counters, High Speed Internet, Special Wiring, Vaulted Ceiling(s), Walk-In Closet(s)
Heating Central, Natural Gas
Cooling Central Air, Electric
Flooring Ceramic Tile, Hardwood
Fireplaces Type Den
Fireplace Yes
Window Features Double Pane Windows
Appliance Dishwasher, Microwave, Refrigerator, Washer/Dryer Stacked
Laundry Laundry Room, Main Level
Exterior
Exterior Feature Private Yard
Parking Features Concrete, Driveway, Private
Garage Spaces 2.0
Pool Fenced, Gunite
Community Features Clubhouse, Golf
Utilities Available Cable Connected, Electricity Connected, Natural Gas Connected, Sewer Connected, Water Connected, Cat-5 Prewired
Roof Type Architectural Shingles
Porch Rear Porch, Screened
Garage No
Private Pool Yes
Building
Lot Description Fenced, Landscaped, Level, On Golf Course, Views
Foundation Slab
Sewer Public Sewer
Water Public
Architectural Style Traditional
Level or Stories Two
Structure Type Private Yard
New Construction No
Schools
Elementary Schools Pleasant Hill
Middle Schools Desoto Central
High Schools Desoto Central
Others
HOA Fee Include Other
Tax ID 106932210 0018400
Acceptable Financing Cash, Conventional, FHA, VA Loan
Listing Terms Cash, Conventional, FHA, VA Loan
Read Less Info
Want to know what your home might be worth? Contact us for a FREE valuation!

Our team is ready to help you sell your home for the highest possible price ASAP

Information is deemed to be reliable but not guaranteed. Copyright © 2025 MLS United, LLC.
"My job is to find and attract mastery-based agents to the office, protect the culture, and make sure everyone is happy! "








