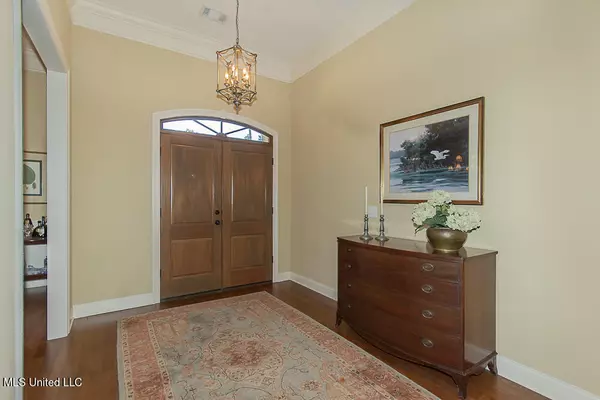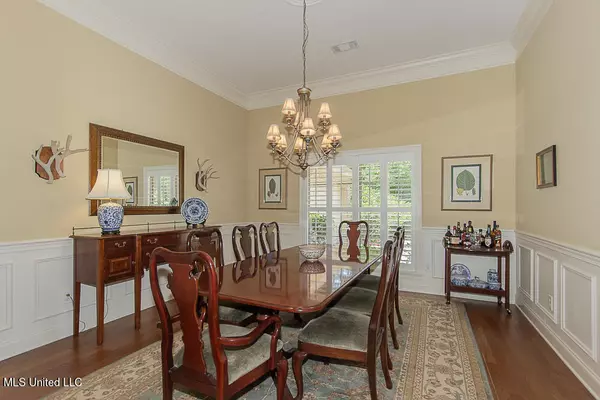$349,900
$349,900
For more information regarding the value of a property, please contact us for a free consultation.
3 Beds
3 Baths
2,352 SqFt
SOLD DATE : 08/26/2022
Key Details
Sold Price $349,900
Property Type Single Family Home
Sub Type Single Family Residence
Listing Status Sold
Purchase Type For Sale
Square Footage 2,352 sqft
Price per Sqft $148
Subdivision Fondren
MLS Listing ID 4022018
Sold Date 08/26/22
Style Traditional
Bedrooms 3
Full Baths 2
Half Baths 1
Originating Board MLS United
Year Built 2007
Annual Tax Amount $4,765
Lot Size 0.410 Acres
Acres 0.41
Property Description
Fabulous find within minutes of i55, shopping, dining and the medical community! This lovely 3 bedroom, 2 1/2 bathroom brick home features 10 foot ceilings, hard wood floors, beautiful built-ins, plantation shutters, wide crown molding, stainless kitchen appliances and a spacious open floor plan. You are welcomed into a nice spacious foyer that opens into a large dining room and a lovely den. The den features a nice wall of built ins and a gas log fireplace. The den opens into the kitchen and breakfast area. The breakfast area also features a spacious wall of built ins and floor to ceiling windows that lets in an abundance of natural light. The kichen features granite tile countertops, stainless appliances including a gas range, two ovens and a wine refrigerator. The master suite is located off the breakfast area and features hard wood floors, tray ceiling, two walk in closets and a spacious bathroom with a large soaking tub, double vanities and a separate shower. The other side of the home features two large bedrooms, one of which has a wall of built ins and could also be used as an office. The outdoor covered patio, located off the den, has beautiful brick flooring and opens on to a very large fully fenced back yard. This home, built in 2007, has the updated features one might expect in a newer home but located in the charming Fondren neighborhood. Call your favorite realtor to see this one for yourself!
Location
State MS
County Hinds
Direction Meadowbrook West to Old Orchard Place (just past the Barrington). House is on the right.
Interior
Interior Features Breakfast Bar, Built-in Features, Crown Molding, Double Vanity, High Ceilings, His and Hers Closets, Open Floorplan, Sound System, Kitchen Island
Heating Central
Cooling Central Air
Flooring Carpet, Tile, Wood
Fireplaces Type Gas Log
Fireplace Yes
Window Features Plantation Shutters
Appliance Built-In Gas Oven, Dishwasher, Disposal, Oven, Wine Refrigerator
Laundry Sink
Exterior
Exterior Feature Lighting
Garage Spaces 2.0
Utilities Available Cable Available, Electricity Available, Natural Gas Available
Roof Type Architectural Shingles
Private Pool No
Building
Foundation Slab
Sewer Public Sewer
Water Public
Architectural Style Traditional
Level or Stories One
Structure Type Lighting
New Construction No
Schools
Elementary Schools Boyd
Middle Schools Chastain
High Schools Murrah
Others
Tax ID 0438-0068-001
Acceptable Financing Cash, Conventional, Other
Listing Terms Cash, Conventional, Other
Read Less Info
Want to know what your home might be worth? Contact us for a FREE valuation!

Our team is ready to help you sell your home for the highest possible price ASAP

Information is deemed to be reliable but not guaranteed. Copyright © 2025 MLS United, LLC.
"My job is to find and attract mastery-based agents to the office, protect the culture, and make sure everyone is happy! "








