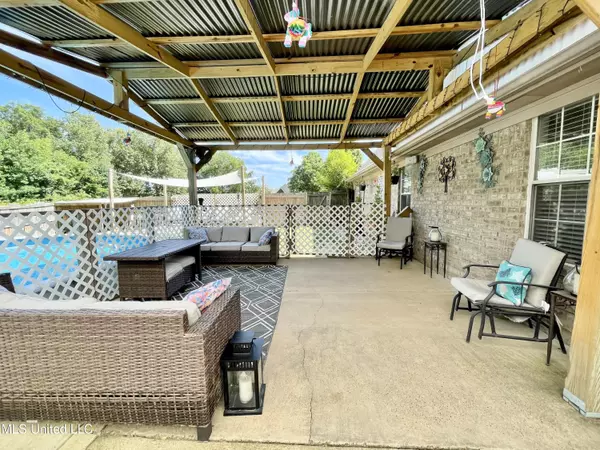$284,900
$284,900
For more information regarding the value of a property, please contact us for a free consultation.
4 Beds
2 Baths
1,903 SqFt
SOLD DATE : 09/07/2022
Key Details
Sold Price $284,900
Property Type Single Family Home
Sub Type Single Family Residence
Listing Status Sold
Purchase Type For Sale
Square Footage 1,903 sqft
Price per Sqft $149
Subdivision Ranch Meadows
MLS Listing ID 4022050
Sold Date 09/07/22
Style Traditional
Bedrooms 4
Full Baths 2
HOA Fees $14/ann
HOA Y/N Yes
Originating Board MLS United
Year Built 2004
Annual Tax Amount $907
Lot Size 10,018 Sqft
Acres 0.23
Property Description
The adorable 4 bedroom home is at the end of a dead end street. It's a great location for kids, pets, or if you want a low amount of traffic. The view of the neighborhood lake is across the street. Vacation at home for years to come in this serene backyard with farmhouse patio cover and loads of concrete for entertaining. The inside is just total cuteness! 3 beds down, 1 up. The sellers have made the following updates: Roof 2020, Patio cover 2020, 3 sun shades, Deck 2021, New pool liner 2021, Pump 2022, Painting all interior walls, new flooring in the family room and hallway, updated baths, Kitchen --backsplash, counter tops refinished, painted cabinets, new sink, faucet, and hardware, fridge 2021, micro 2021, stove 2021, disposal 2021. Location, Location, Location and outdoor living!!!! Neighborhood picnic area and 2 lakes.
Location
State MS
County Desoto
Community Curbs, Hiking/Walking Trails, Lake, Street Lights
Direction Going west on Goodman Road, cross over Hwy 301: right on Poplar Corner; right on Bramble Lane; left on Cassidy Dr: left on Bailee Lane (will change to Tyler Dr); at the end of the street on the left.
Interior
Interior Features Breakfast Bar, Ceiling Fan(s), Pantry
Heating Central, Natural Gas, Other
Cooling Attic Fan, Multi Units
Flooring Carpet, Ceramic Tile, Laminate
Fireplaces Type Gas Log, Great Room
Fireplace Yes
Window Features Bay Window(s),Insulated Windows,Metal
Appliance Dishwasher, Disposal, Electric Range, Microwave
Laundry Laundry Room
Exterior
Exterior Feature Rain Gutters
Garage Attached, Garage Faces Front, Concrete
Garage Spaces 2.0
Pool Above Ground, Outdoor Pool, Vinyl
Community Features Curbs, Hiking/Walking Trails, Lake, Street Lights
Utilities Available Cable Available, Electricity Connected, Natural Gas Connected, Sewer Connected, Water Connected
Roof Type Asphalt Shingle
Porch Deck, Patio
Parking Type Attached, Garage Faces Front, Concrete
Garage Yes
Private Pool Yes
Building
Lot Description Cul-De-Sac, Fenced, Landscaped
Foundation Slab
Sewer Public Sewer
Water Public
Architectural Style Traditional
Level or Stories One and One Half
Structure Type Rain Gutters
New Construction No
Schools
Elementary Schools Walls
Middle Schools Lake Cormorant
High Schools Lake Cormorant
Others
HOA Fee Include Other
Tax ID 1097252100016700
Acceptable Financing Cash, Conventional, FHA, VA Loan
Listing Terms Cash, Conventional, FHA, VA Loan
Read Less Info
Want to know what your home might be worth? Contact us for a FREE valuation!

Our team is ready to help you sell your home for the highest possible price ASAP

Information is deemed to be reliable but not guaranteed. Copyright © 2024 MLS United, LLC.

"My job is to find and attract mastery-based agents to the office, protect the culture, and make sure everyone is happy! "








