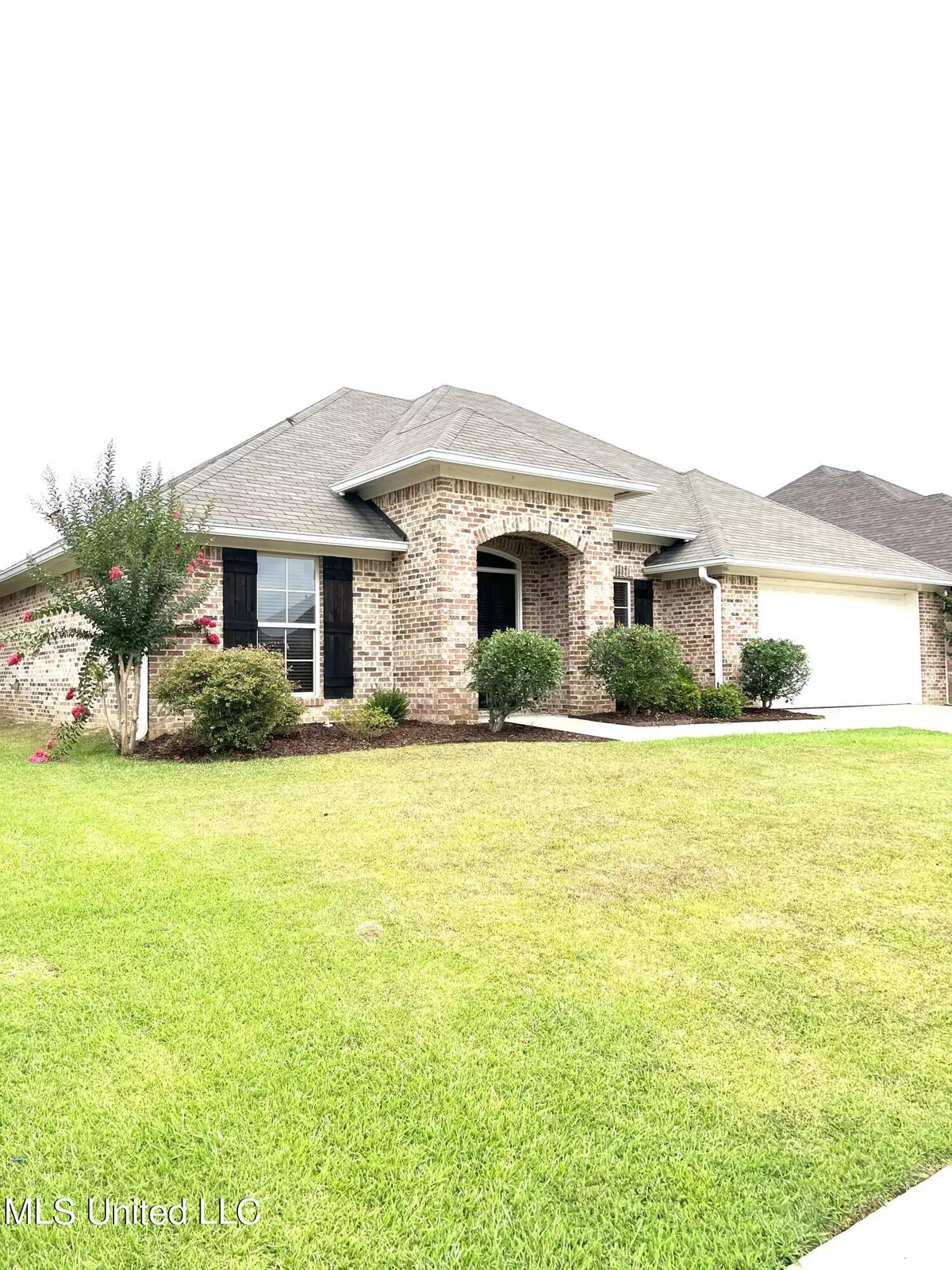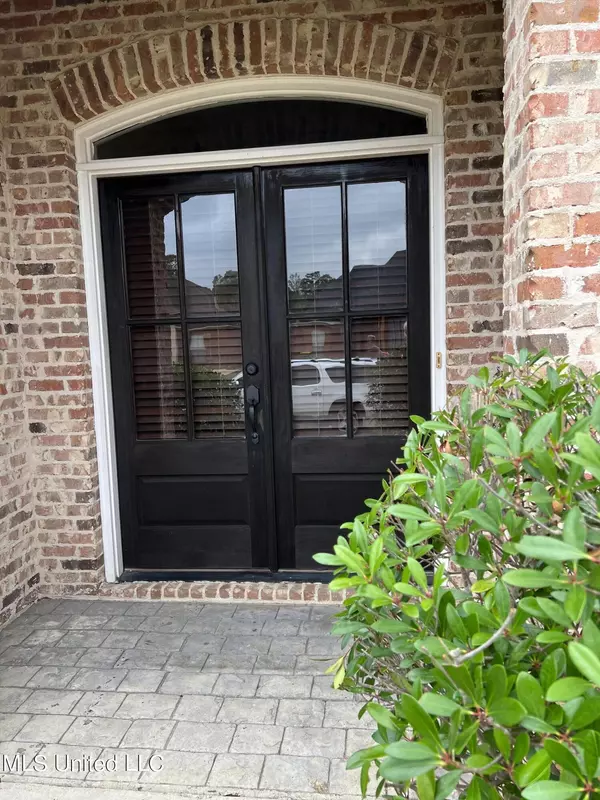$249,900
$249,900
For more information regarding the value of a property, please contact us for a free consultation.
3 Beds
2 Baths
1,500 SqFt
SOLD DATE : 08/31/2022
Key Details
Sold Price $249,900
Property Type Single Family Home
Sub Type Single Family Residence
Listing Status Sold
Purchase Type For Sale
Square Footage 1,500 sqft
Price per Sqft $166
Subdivision Reservoir East
MLS Listing ID 4022338
Sold Date 08/31/22
Style French Acadian
Bedrooms 3
Full Baths 2
Originating Board MLS United
Year Built 2012
Annual Tax Amount $1,391
Property Description
BACK ON MARKET DUE TO BUYERS FINANCING FALLING THROUGH. HOME INSPECTION HAS BEEN DONE AND LISTED ITEMS REPAIRED and/or REPLACED. This beautiful custom built home was built in 2012 and has been a one owner home. It is one of the newest homes in Reservoir East Subdivision.
It's a 3 bedroom 2 bath home with a 2 car garage and large fenced backyard with a nice back porch with stamped concrete and a storage room with doggie door. You will love the Well maintained Stained concrete floors throughout. Gorgeous Granite countertops in kitchen and bathrooms and laundry room. Large master suite and the master bath has double sinks in large vanity and huge jacuzzi tub with separate shower and a large walk-in master closet. Custom blinds through out. Beautiful Exposed brick archway from living room into kitchen and a beautiful
Brick fireplace with hearth and gas log insert.
Oakdale Elementary and Northwest Rankin Middle and High School. The brick on this home is stunning.
You will love the wood double entry doors and wood shutters. Hurry... and call your Realtor to see this one
Location
State MS
County Rankin
Interior
Interior Features Ceiling Fan(s), Double Vanity, Granite Counters, Recessed Lighting, Walk-In Closet(s)
Heating Central, Fireplace(s), Natural Gas
Cooling Ceiling Fan(s), Central Air
Flooring Concrete, Painted/Stained
Fireplaces Type Bath, Bedroom, Gas Starter, Great Room, Kitchen
Fireplace Yes
Window Features Blinds,Insulated Windows
Appliance Dishwasher, Disposal, Free-Standing Gas Oven, Gas Water Heater, Microwave, Vented Exhaust Fan, Water Heater
Laundry Electric Dryer Hookup, Laundry Room, Washer Hookup
Exterior
Exterior Feature Rain Gutters
Parking Features Attached, Garage Door Opener, Concrete
Utilities Available Cable Connected, Electricity Connected, Natural Gas Connected, Sewer Connected, Water Connected, Natural Gas in Kitchen
Roof Type Architectural Shingles
Porch Rear Porch
Garage Yes
Private Pool No
Building
Lot Description Fenced
Foundation Slab
Sewer Public Sewer
Water Public
Architectural Style French Acadian
Level or Stories One
Structure Type Rain Gutters
New Construction No
Schools
Elementary Schools Oakdale
Middle Schools Northwest Rankin Middle
High Schools Northwest Rankin
Others
Tax ID J12l000004 07690
Acceptable Financing Cash, Conventional, FHA, Private Financing Available, USDA Loan, VA Loan
Listing Terms Cash, Conventional, FHA, Private Financing Available, USDA Loan, VA Loan
Read Less Info
Want to know what your home might be worth? Contact us for a FREE valuation!

Our team is ready to help you sell your home for the highest possible price ASAP

Information is deemed to be reliable but not guaranteed. Copyright © 2025 MLS United, LLC.
"My job is to find and attract mastery-based agents to the office, protect the culture, and make sure everyone is happy! "








