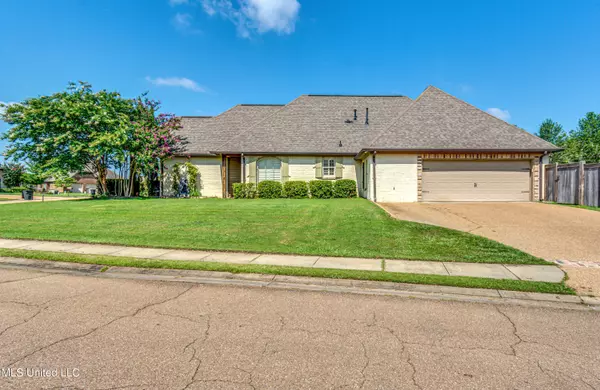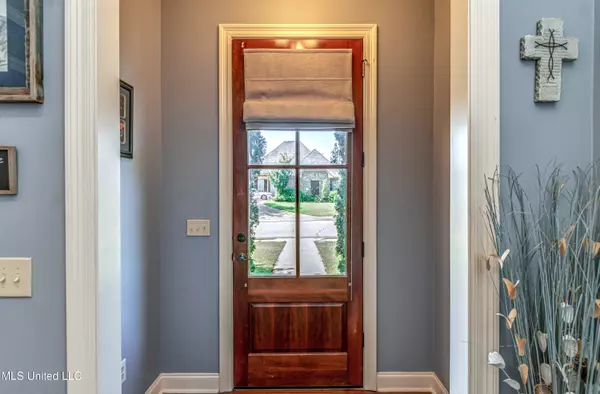$339,900
$339,900
For more information regarding the value of a property, please contact us for a free consultation.
3 Beds
2 Baths
1,876 SqFt
SOLD DATE : 09/02/2022
Key Details
Sold Price $339,900
Property Type Single Family Home
Sub Type Single Family Residence
Listing Status Sold
Purchase Type For Sale
Square Footage 1,876 sqft
Price per Sqft $181
Subdivision Gardens Of Manship
MLS Listing ID 4022538
Sold Date 09/02/22
Style See Remarks
Bedrooms 3
Full Baths 2
HOA Fees $29/ann
HOA Y/N Yes
Originating Board MLS United
Year Built 2009
Annual Tax Amount $2,827
Lot Size 10,890 Sqft
Acres 0.25
Property Description
SPECTACULAR Custom built, 3 bedroom, 2 bath home in the lovely Gardens of Manship community! 600 Bauxite Cove in Brandon is conveniently located to the medical centers, shopping, dining and recreation. This lovely, corner-lot home was built with so many custom features... and the owners have updated MANY things! The wood floors and custom epoxy finished concrete floors add so much value to the home! New appliances, including a NEW high-end double oven gas range with rotisserie and dehydrator, microwave, dishwasher and reverse osmosis water purifier at the NEW stainless sink and faucet. Water heater and a portion of the HVAC was just replaced, too! And everyone loves the wet ICEMAKER in the kitchen. Also unique to the home is a built-in office space, making it a great work-from-home option! The custom details in the home have a Tuscany feel, right down to the tall Italian Cypress at the front door! The warm wood floors are a special-order Hickory wood - very durable and beautiful. The garage also received some recent updates with a workshop and epoxy flooring. The manageable yard has a privacy fence, and a charming patio space with fresh epoxy coating and new fan, perfect for a relaxing afternoon. Lush and mature landscaping add to the charm of the home. This home has been pampered and well loved - it's a rare find! Gardens of Manship residents enjoy a clubhouse and pool and walking paths. Make plans to see QUICK! It won't last long! Call today for a private tour!
Location
State MS
County Rankin
Community Biking Trails, Clubhouse, Pool
Rooms
Other Rooms Shed(s), Storage, Workshop
Interior
Interior Features Breakfast Bar, Double Vanity, Eat-in Kitchen, Granite Counters, High Ceilings, High Speed Internet, His and Hers Closets, Kitchen Island, Smart Home, Storage, Walk-In Closet(s)
Heating Central, Natural Gas
Cooling Ceiling Fan(s), Central Air, ENERGY STAR Qualified Equipment, Gas
Flooring Concrete, Wood
Fireplaces Type Living Room
Fireplace Yes
Window Features ENERGY STAR Qualified Windows,Shutters
Appliance Built-In Gas Oven, Dishwasher, Double Oven, Ice Maker, Microwave
Laundry Laundry Room, Main Level
Exterior
Exterior Feature Private Yard, Rain Gutters
Parking Features Attached, Garage Door Opener, Garage Faces Side, Private, Concrete
Carport Spaces 2
Community Features Biking Trails, Clubhouse, Pool
Utilities Available Natural Gas Available, Natural Gas in Kitchen
Roof Type Architectural Shingles
Porch See Remarks
Garage Yes
Private Pool No
Building
Lot Description Corner Lot
Foundation Slab
Sewer Public Sewer
Water Public
Architectural Style See Remarks
Level or Stories One
Structure Type Private Yard,Rain Gutters
New Construction No
Schools
Elementary Schools Highland Bluff Elm
Middle Schools Northwest Rankin Middle
High Schools Northwest Rankin
Others
HOA Fee Include Maintenance Grounds
Tax ID H11k-000010-00600
Acceptable Financing Conventional, FHA, USDA Loan, VA Loan
Listing Terms Conventional, FHA, USDA Loan, VA Loan
Read Less Info
Want to know what your home might be worth? Contact us for a FREE valuation!

Our team is ready to help you sell your home for the highest possible price ASAP

Information is deemed to be reliable but not guaranteed. Copyright © 2025 MLS United, LLC.
"My job is to find and attract mastery-based agents to the office, protect the culture, and make sure everyone is happy! "








