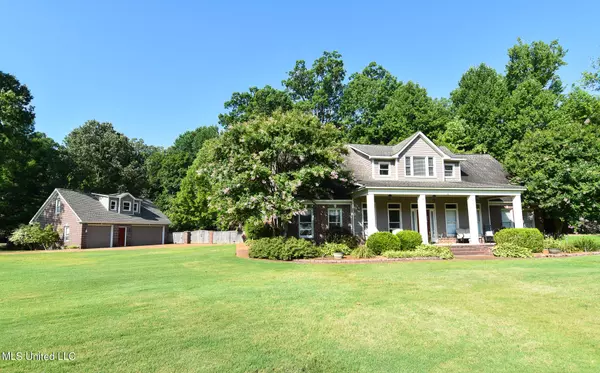$549,900
$549,900
For more information regarding the value of a property, please contact us for a free consultation.
5 Beds
3 Baths
3,628 SqFt
SOLD DATE : 08/15/2022
Key Details
Sold Price $549,900
Property Type Single Family Home
Sub Type Single Family Residence
Listing Status Sold
Purchase Type For Sale
Square Footage 3,628 sqft
Price per Sqft $151
Subdivision Goodman Oaks
MLS Listing ID 4022759
Sold Date 08/15/22
Style Traditional
Bedrooms 5
Full Baths 3
Originating Board MLS United
Year Built 1998
Annual Tax Amount $3,303
Lot Size 1.880 Acres
Acres 1.88
Property Description
Beautiful 5 Bedroom, 3 Bath home right in the center of Olive Branch. Enjoy spacious yard with your very own pond. Plenty of parking for your whole family, detached garage and more covered parking in the back, along with another work shop. Step inside to enjoy your large living room with brick wood burning fireplace, Formal Dining Room and lovely kitchen with custom cabinets, granite counters and stainless steel appliances. Primary bedroom suite with soaking tub and large his and hers closets. Upstairs offers large bonus area with bedroom on either side, bathroom and several walk in attic spaces. Property has a well that feeds the pond & sprinkler system. Make an appointment today to see your next home! Lets Get Movin!
Location
State MS
County Desoto
Direction From Goodman Rd, Turn South on to Autumn Oaks Dr. House will be on the Right.
Rooms
Other Rooms Garage(s), Second Garage, Shed(s), Storage
Interior
Interior Features Breakfast Bar, Ceiling Fan(s), Crown Molding, Eat-in Kitchen, Entrance Foyer, Granite Counters, His and Hers Closets, Kitchen Island, Pantry, Primary Downstairs, Soaking Tub, Walk-In Closet(s), Double Vanity
Heating Central
Cooling Central Air, Electric
Flooring Carpet, Hardwood, Tile
Fireplaces Type Gas Starter, Living Room, Wood Burning
Fireplace Yes
Appliance Dishwasher, Disposal, Double Oven, Electric Cooktop, Stainless Steel Appliance(s)
Laundry Laundry Room, Main Level
Exterior
Exterior Feature Private Yard
Garage Detached, Garage Faces Side, Concrete
Garage Spaces 5.0
Utilities Available Electricity Connected, Sewer Connected, Water Connected
Roof Type Architectural Shingles
Porch Front Porch, Rear Porch
Parking Type Detached, Garage Faces Side, Concrete
Garage No
Private Pool No
Building
Lot Description Corner Lot, Few Trees, Front Yard
Foundation Slab
Sewer Public Sewer
Water Public
Architectural Style Traditional
Level or Stories Two
Structure Type Private Yard
New Construction No
Schools
Elementary Schools Pleasant Hill
Middle Schools Desoto Central
High Schools Desoto Central
Others
Tax ID 1069310200001800
Acceptable Financing Cash, Conventional, FHA, VA Loan
Listing Terms Cash, Conventional, FHA, VA Loan
Read Less Info
Want to know what your home might be worth? Contact us for a FREE valuation!

Our team is ready to help you sell your home for the highest possible price ASAP

Information is deemed to be reliable but not guaranteed. Copyright © 2024 MLS United, LLC.

"My job is to find and attract mastery-based agents to the office, protect the culture, and make sure everyone is happy! "








