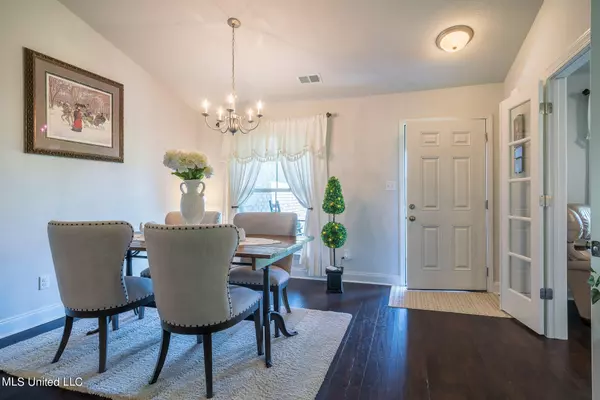$315,000
$315,000
For more information regarding the value of a property, please contact us for a free consultation.
3 Beds
2 Baths
2,010 SqFt
SOLD DATE : 08/30/2022
Key Details
Sold Price $315,000
Property Type Single Family Home
Sub Type Single Family Residence
Listing Status Sold
Purchase Type For Sale
Square Footage 2,010 sqft
Price per Sqft $156
Subdivision Squire Manor
MLS Listing ID 4022761
Sold Date 08/30/22
Style Ranch
Bedrooms 3
Full Baths 2
Originating Board MLS United
Year Built 2019
Annual Tax Amount $1,226
Lot Size 0.330 Acres
Acres 0.33
Property Description
Hard to believe someone lived in this near perfect home! Its clean as a whistle, neat as a pin, cute as a button! The home owners have taken excellent care of this home. They have also done several UPGRADES!!!!
Upgraded flooring from carpet to wood, upgraded garage door with glass inserts, bricked mailbox surround, gutters, lots of great landscaping, additional trees planted and added an additional 4'' of insulation was blown in the attic. That extra insulation helps keep the utility bills very low! They average $100 on electric and $45 on gas a month!
This home has everything you need on the first floor!
Home features 3 bedrooms, 2 full baths, formal dining space, eat in kitchen with a breakfast bar, formal office with french doors, covered rear porch and a laundry mud room off the garage.
Very low maintenance exterior, brick and siding.
Sellers will not leave curtains or curtain rods - will repair holes. Seller retains possession until September 1, 2022.
No HOA
Location
State MS
County Desoto
Direction North on Hwy 305. Turn left onto Courtly Cr S. Keep left on Courtly Cr South (first left). House is on the left.
Interior
Interior Features Double Vanity, Eat-in Kitchen, Walk-In Closet(s), Breakfast Bar
Heating Central, Natural Gas
Cooling Central Air, Electric
Flooring Brick
Fireplace No
Window Features Blinds,Double Pane Windows
Appliance Dishwasher, Electric Range, Microwave
Laundry Laundry Room, See Remarks
Exterior
Exterior Feature Rain Gutters
Garage Garage Faces Front
Garage Spaces 2.0
Utilities Available Electricity Connected, Natural Gas Connected, Sewer Connected
Roof Type Architectural Shingles
Porch Front Porch, Porch, Rear Porch
Parking Type Garage Faces Front
Garage No
Private Pool No
Building
Lot Description City Lot
Foundation Slab
Sewer Public Sewer
Water Public
Architectural Style Ranch
Level or Stories One
Structure Type Rain Gutters
New Construction No
Schools
Elementary Schools Chickasaw
Middle Schools Olive Branch
High Schools Olive Branch
Others
Tax ID 1065211400005400
Acceptable Financing Cash, Conventional, FHA, VA Loan
Listing Terms Cash, Conventional, FHA, VA Loan
Read Less Info
Want to know what your home might be worth? Contact us for a FREE valuation!

Our team is ready to help you sell your home for the highest possible price ASAP

Information is deemed to be reliable but not guaranteed. Copyright © 2024 MLS United, LLC.

"My job is to find and attract mastery-based agents to the office, protect the culture, and make sure everyone is happy! "








