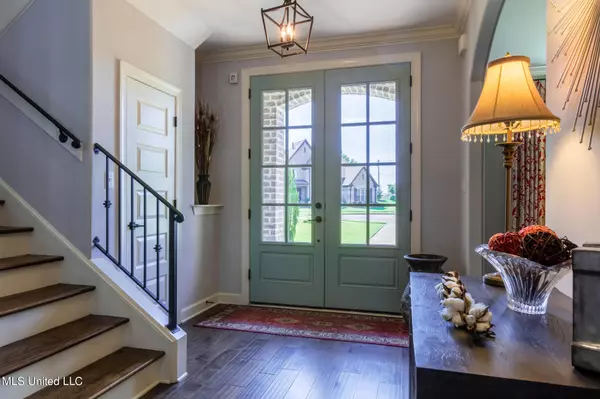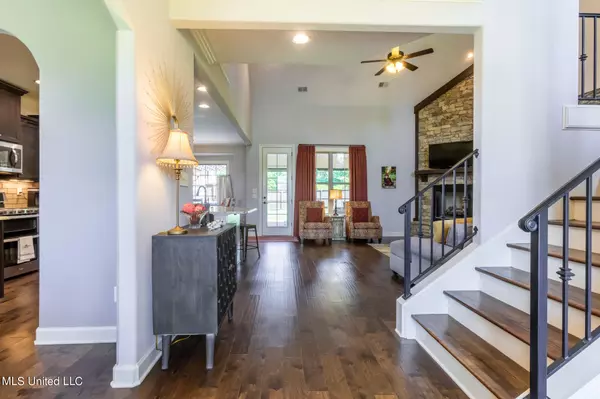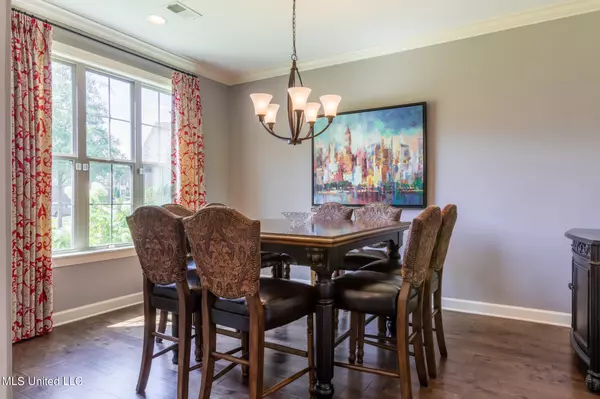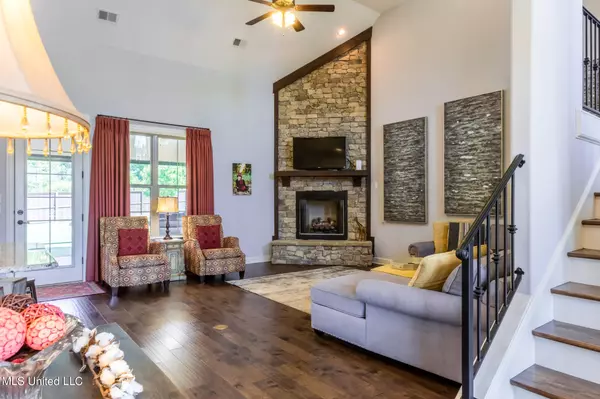$425,000
$425,000
For more information regarding the value of a property, please contact us for a free consultation.
4 Beds
3 Baths
2,867 SqFt
SOLD DATE : 09/27/2022
Key Details
Sold Price $425,000
Property Type Single Family Home
Sub Type Single Family Residence
Listing Status Sold
Purchase Type For Sale
Square Footage 2,867 sqft
Price per Sqft $148
Subdivision Stonecrest
MLS Listing ID 4024618
Sold Date 09/27/22
Style Traditional
Bedrooms 4
Full Baths 2
Half Baths 1
HOA Fees $36/ann
HOA Y/N Yes
Originating Board MLS United
Year Built 2017
Annual Tax Amount $2,667
Lot Size 0.280 Acres
Acres 0.28
Property Description
Beautiful 4 bed, 2.5 bath Regency built home located on a quiet cove. Perfect for entertaining, the open main level is complete with great room, dining & breakfast rooms, and kitchen with custom cabinets, stainless steel appliances and granite tops. Primary bedroom down with spacious en suite and laundry access. 2 beds up with loft and separate bonus room that could used as a 4th bedroom! Great backyard with added pergola, extended patio and fenced in backyard.
Location
State MS
County Desoto
Community Curbs, Gated, Sidewalks
Direction Traveling North on Pleasant Hill Rd from 302/Goodman Rd. Right on Stonecrest Dr. First Right on Stonecrest Dr W. 8322 is on left in cove.
Rooms
Other Rooms Pergola
Interior
Interior Features Breakfast Bar, Ceiling Fan(s), Double Vanity, Eat-in Kitchen, Entrance Foyer, Granite Counters, High Ceilings, Kitchen Island, Pantry, Primary Downstairs, Vaulted Ceiling(s), Walk-In Closet(s)
Heating Central, Natural Gas
Cooling Ceiling Fan(s), Central Air, Multi Units
Flooring Carpet, Hardwood, Tile
Fireplaces Type Gas Log, Great Room, Ventless, Wood Burning, Outside
Fireplace Yes
Window Features Insulated Windows,Low Emissivity Windows,Vinyl
Appliance Dishwasher, Disposal, Exhaust Fan, Free-Standing Gas Oven, Free-Standing Gas Range, Gas Water Heater, Microwave, Stainless Steel Appliance(s)
Laundry Laundry Room
Exterior
Exterior Feature Rain Gutters, Other, See Remarks
Parking Features Attached, Garage Faces Rear, Concrete
Garage Spaces 2.0
Community Features Curbs, Gated, Sidewalks
Utilities Available Cable Available, Cable Connected, Electricity Connected, Natural Gas Connected, Sewer Connected, Water Connected
Roof Type Composition,Shingle
Porch Front Porch, Patio
Garage Yes
Private Pool No
Building
Lot Description Cul-De-Sac, Fenced, Irregular Lot, Landscaped, Level
Foundation Slab
Sewer Public Sewer
Water Public
Architectural Style Traditional
Level or Stories Two
Structure Type Rain Gutters,Other,See Remarks
New Construction No
Schools
Elementary Schools Pleasant Hill
Middle Schools Desoto Central
High Schools Desoto Central
Others
HOA Fee Include Maintenance Grounds
Tax ID 1076241900005100
Acceptable Financing Cash, Conventional, FHA, VA Loan
Listing Terms Cash, Conventional, FHA, VA Loan
Read Less Info
Want to know what your home might be worth? Contact us for a FREE valuation!

Our team is ready to help you sell your home for the highest possible price ASAP

Information is deemed to be reliable but not guaranteed. Copyright © 2025 MLS United, LLC.
"My job is to find and attract mastery-based agents to the office, protect the culture, and make sure everyone is happy! "








