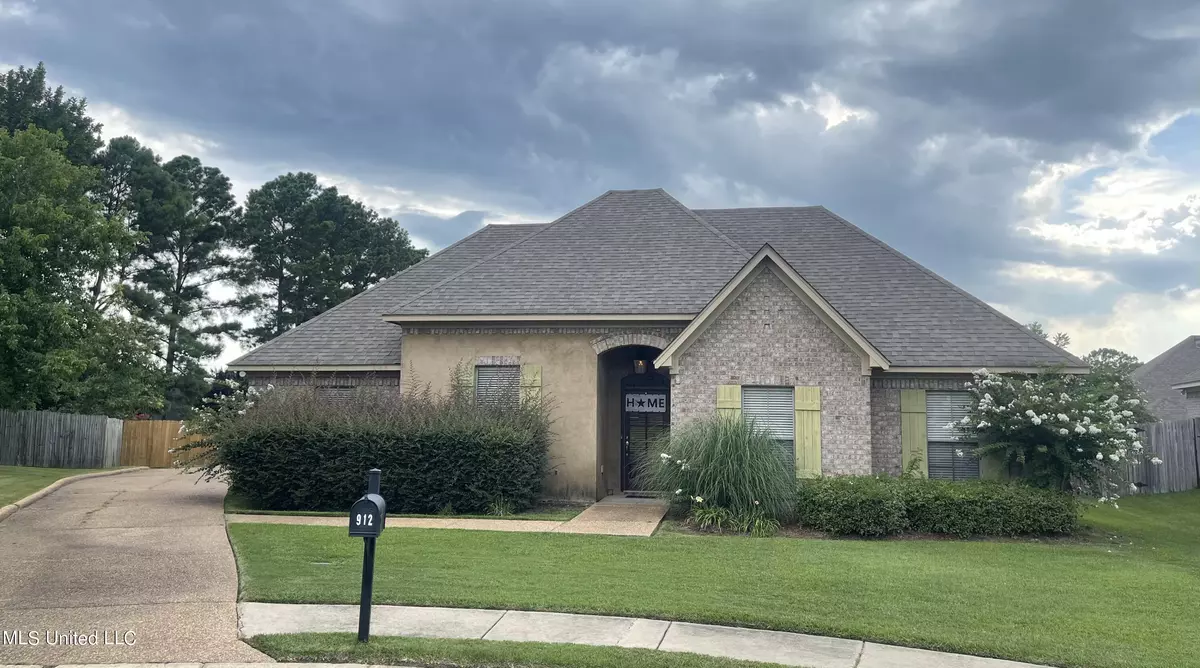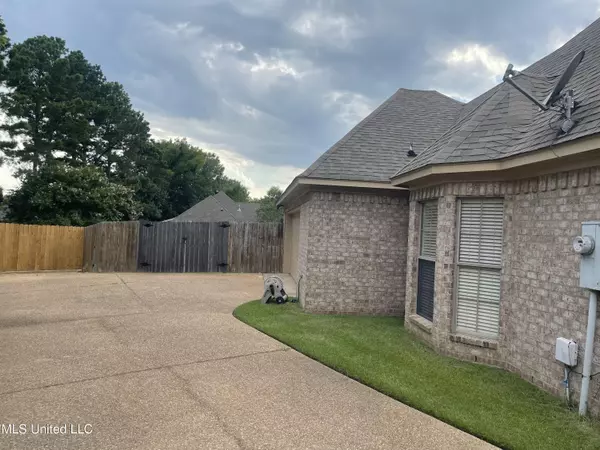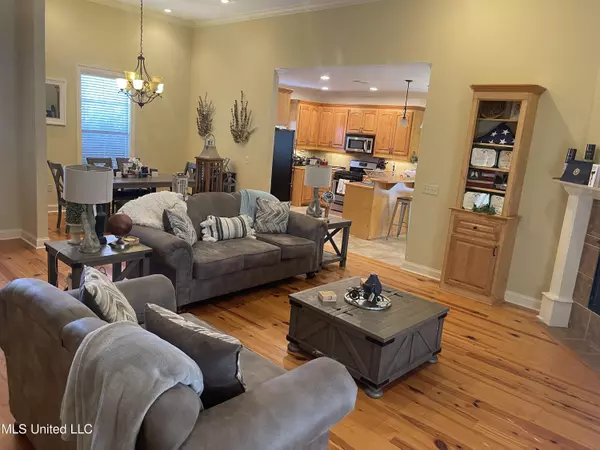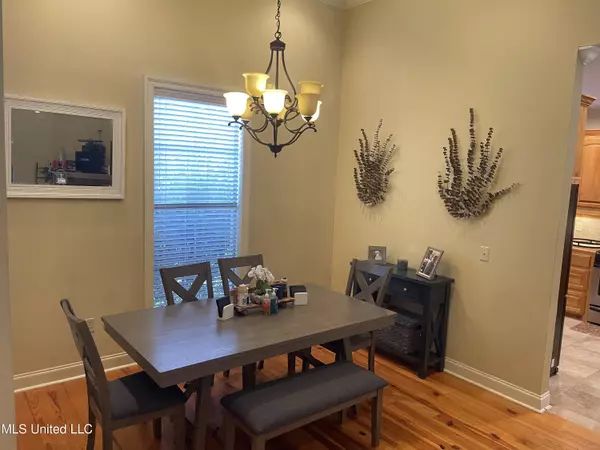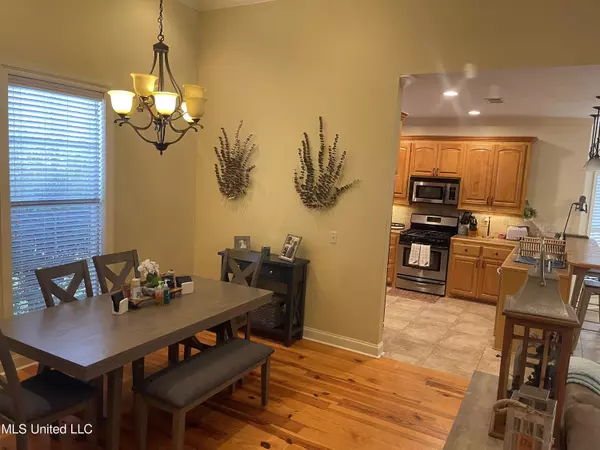$285,000
$285,000
For more information regarding the value of a property, please contact us for a free consultation.
3 Beds
2 Baths
1,813 SqFt
SOLD DATE : 09/08/2022
Key Details
Sold Price $285,000
Property Type Single Family Home
Sub Type Single Family Residence
Listing Status Sold
Purchase Type For Sale
Square Footage 1,813 sqft
Price per Sqft $157
Subdivision Regatta
MLS Listing ID 4023685
Sold Date 09/08/22
Style French Acadian
Bedrooms 3
Full Baths 2
HOA Fees $15/ann
HOA Y/N Yes
Originating Board MLS United
Year Built 2007
Annual Tax Amount $1,688
Lot Size 9,147 Sqft
Acres 0.21
Property Description
This beautiful cozy home is located in a nice cul-de-sac in a well established subdivision 'The Regatta Subdivision'. This 3 bd/2ba has a popular split plan for privacy. The floor plan is open with high ceilings where the kitchen and dining area sits off from a spacious Living Room. The best treasure of this home is the custom built Pergola that has such a relaxing feel for just relaxing or it is large enough for entertainment. This home is located in Northwest Rankin School District. Don't let this one get away. USDA Eligible. Schedule your showing today.
Location
State MS
County Rankin
Community Sidewalks, Street Lights
Direction From Lakeland Drive, turn onto Old Fannin Road, right onto Regatta Drive, right onto Mainsail Way, left onto Bowsprit Lane, right onto Starboard Rd. The house is located on the right. From Spillway Road, turn onto Old Fannin Road, turn left onto Regatta Drive, right onto Mainsail Way, left onto Bowsprit Lane, right onto Starboard Rd. The house is located on the right.
Rooms
Other Rooms Pergola
Interior
Interior Features Bookcases, Breakfast Bar, Built-in Features, Ceiling Fan(s), Double Vanity, Eat-in Kitchen, Entrance Foyer, High Ceilings, His and Hers Closets, Open Floorplan, Pantry, Recessed Lighting, Soaking Tub, Walk-In Closet(s)
Heating Central, Fireplace(s), Natural Gas
Cooling Ceiling Fan(s), Central Air, Electric, Gas
Flooring Carpet, Tile, Wood
Fireplaces Type Living Room
Fireplace Yes
Window Features Blinds,Insulated Windows
Appliance Dishwasher, Disposal, Exhaust Fan, Free-Standing Gas Oven, Microwave, Oven, Water Heater
Laundry Electric Dryer Hookup, Laundry Room, Washer Hookup
Exterior
Exterior Feature Rain Gutters
Parking Features Attached, Garage Door Opener, Concrete
Garage Spaces 2.0
Community Features Sidewalks, Street Lights
Utilities Available Cable Available, Electricity Available, Natural Gas Available, Water Available
Roof Type Architectural Shingles
Porch Deck, Patio, Rear Porch, Slab
Garage Yes
Private Pool No
Building
Lot Description Cul-De-Sac
Foundation Slab
Sewer Public Sewer
Water Public
Architectural Style French Acadian
Level or Stories One
Structure Type Rain Gutters
New Construction No
Schools
Elementary Schools Highland Bluff Elm
Middle Schools Northwest Rankin Middle
High Schools Northwest Rankin
Others
HOA Fee Include Maintenance Grounds,Management
Tax ID G12d-000007-01070
Acceptable Financing Cash, Conventional, FHA, USDA Loan, VA Loan
Listing Terms Cash, Conventional, FHA, USDA Loan, VA Loan
Read Less Info
Want to know what your home might be worth? Contact us for a FREE valuation!

Our team is ready to help you sell your home for the highest possible price ASAP

Information is deemed to be reliable but not guaranteed. Copyright © 2025 MLS United, LLC.
"My job is to find and attract mastery-based agents to the office, protect the culture, and make sure everyone is happy! "



