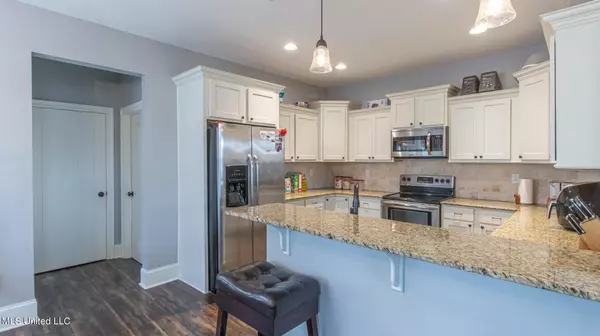$216,000
$216,000
For more information regarding the value of a property, please contact us for a free consultation.
3 Beds
2 Baths
1,550 SqFt
SOLD DATE : 09/02/2022
Key Details
Sold Price $216,000
Property Type Single Family Home
Sub Type Single Family Residence
Listing Status Sold
Purchase Type For Sale
Square Footage 1,550 sqft
Price per Sqft $139
Subdivision Duckworth Pond
MLS Listing ID 4024097
Sold Date 09/02/22
Style Traditional
Bedrooms 3
Full Baths 2
Originating Board MLS United
Year Built 2013
Annual Tax Amount $1,457
Lot Size 10,454 Sqft
Acres 0.24
Property Description
Lovingly maintained home is ready for a new owner and new memories. The open concept features custom touches, such as wood slat accent walls and tray ceiling in the living area, a stylish fireplace surround and mantle, tray ceiling in the primary bedroom, and granite countertops in kitchen and baths. The kitchen is a dream with an abundance of work surfaces and storage, as well as stainless appliances and stone tile backsplash. Add your personal touches and decor to the large backyard deck for a favorite place to enjoy coffee in the mornings and relaxation in the evenings.
Location
State MS
County Harrison
Community Curbs, Near Entertainment
Direction North on Hwy 49, west onto Duckworth Rd, right onto Old Hwy 49, left onto Anandale Cir, home on the left.
Interior
Interior Features Ceiling Fan(s), Double Vanity, Eat-in Kitchen, Entrance Foyer, Granite Counters, High Ceilings, High Speed Internet, Open Floorplan, Recessed Lighting, Stone Counters, Tray Ceiling(s), Walk-In Closet(s), Breakfast Bar
Heating Central
Cooling Ceiling Fan(s), Central Air
Flooring Carpet, Ceramic Tile, Vinyl
Fireplaces Type Living Room, Wood Burning
Fireplace Yes
Window Features Blinds,Double Pane Windows,Screens,Window Coverings,Window Treatments
Appliance Dishwasher, Disposal, Microwave, Refrigerator, Water Heater
Laundry Electric Dryer Hookup, Laundry Room, Washer Hookup
Exterior
Exterior Feature Fire Pit, Rain Gutters, Satellite Dish
Parking Features Driveway, Garage Door Opener, Concrete
Garage Spaces 2.0
Community Features Curbs, Near Entertainment
Utilities Available Cable Available, Cable Connected, Electricity Connected, Phone Available, Sewer Connected, Water Connected
Roof Type Composition,Shingle
Porch Deck, Porch, Rear Porch
Garage No
Private Pool No
Building
Lot Description Few Trees, Front Yard, Interior Lot, Landscaped, Level, Rectangular Lot
Foundation Slab
Sewer Public Sewer
Water Public
Architectural Style Traditional
Level or Stories One
Structure Type Fire Pit,Rain Gutters,Satellite Dish
New Construction No
Schools
Elementary Schools Lyman
High Schools Harrison Central
Others
Tax ID 0707h-02-002.025
Acceptable Financing Cash, Conventional, FHA, VA Loan
Listing Terms Cash, Conventional, FHA, VA Loan
Read Less Info
Want to know what your home might be worth? Contact us for a FREE valuation!

Our team is ready to help you sell your home for the highest possible price ASAP

Information is deemed to be reliable but not guaranteed. Copyright © 2025 MLS United, LLC.
"My job is to find and attract mastery-based agents to the office, protect the culture, and make sure everyone is happy! "








