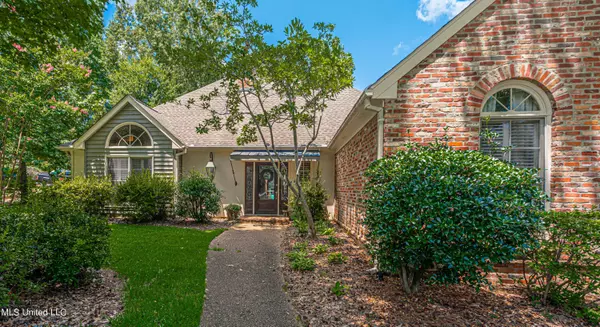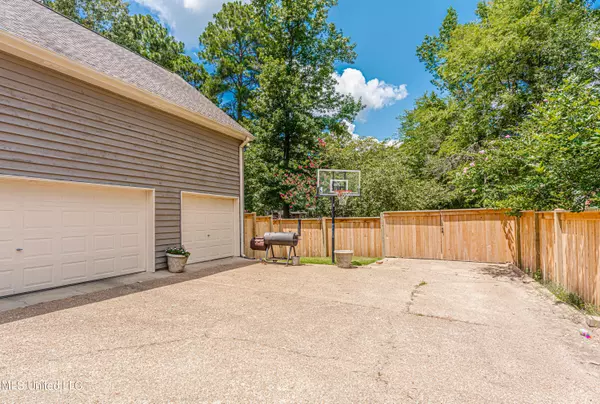$490,000
$490,000
For more information regarding the value of a property, please contact us for a free consultation.
4 Beds
5 Baths
3,800 SqFt
SOLD DATE : 10/19/2022
Key Details
Sold Price $490,000
Property Type Single Family Home
Sub Type Single Family Residence
Listing Status Sold
Purchase Type For Sale
Square Footage 3,800 sqft
Price per Sqft $128
Subdivision The Reserve
MLS Listing ID 4023946
Sold Date 10/19/22
Style Traditional
Bedrooms 4
Full Baths 4
Half Baths 1
HOA Fees $31/ann
HOA Y/N Yes
Originating Board MLS United
Year Built 1997
Annual Tax Amount $4,419
Lot Size 0.500 Acres
Acres 0.5
Property Description
They do not come around often! Beautiful home in the highly sought-after neighborhood of Reserve in Madison. Locaded on a cul-de-sac in the back of this mature neighborhood. Beautiful new landscaping surrounds the home, and the wooden privacy fence was completely replaced in the last year. As you enter the home through the glass door flanked by etched glass panels you will immediately see the qualities that make this home a standout. A unique split floorplan that allows for easy living through this 1.5 story home. Hardwood floors in all living areas and primary suite, carpet in the secondary bedrooms and bonus, and tile in the bathrooms. The formal dining room follows the entryway and is adorned with a chandelier and brick accent wall. To the right of entry, is a hall that will lead you to the kitchen, utility room, half bath, and three secondary bedrooms. All the bedrooms have carpet, nice size closets ceiling fans and charming windows. Two bedrooms are adjoined by a Jack and Jill bathroom and one has an ensuite bathroom. Past the utility room and half bath is the modern kitchen. Outfitted with tons of cabinets to store all your pantry and kitchen needs. It is updated with sleek quartz countertops, tile backsplash, stainless and glass vent hood with electric cooktop and a new stainless dishwasher. The microwave will remain, but the refrigerator will not. There is room for a breakfast table, or the space can also be used as a sitting area. Access to the three-car garage is off the kitchen and there is also a friend's entrance into the kitchen off the driveway. A massive bonus room with a bathroom is up the stairs. Perfect for a playroom, home theatre, or it could be used as a fifth bedroom. Off the kitchen is another hallway/breezeway leading to the magnificent living room. Tall ceilings with beams, wood burning fireplace and lighting galore! Large windows line the back of the room and the picture window in the front allow for beautiful natural light. The primary suite is your own private retreat. Located down a hall at the back of the living room. This private space has lovely trayed ceilings, picture windows, and built ins for your entertainment equipment. The most wonderful detail about this primary is the side room with glass French doors. It would be perfect for a home office, reading room, workout space or a small nursery. The primary bathroom is the perfect pamper place with a large walk-in shower complete with bench, jetted tub and his and hers grooming space. Additionally, an expansive closet is off the bathroom with shelving, drawers and counter space. The backyard is barbeque ready! Relax on the covered patio or play games in the grass. There are large wooden doors and extended driveway space that allow storage for a boat or any other big toys. Do not miss this opportunity to live in this awesome neighborhood. Close to EVERYTHING! You can be at school, a restaurant, grocery store, or the highway in under five minutes. Make an appointment today!!!
Location
State MS
County Madison
Community Sidewalks, Street Lights
Direction Take Madison Main St./463 Exit off Hwy. 55. Go west on Hwy. 463 and proceed to the Highland Colony Parkway/Bozeman Rd. light. Go right onto Bozeman Rd. Follow for about a half mile then turn right onto Reserve Crossing. At the first stop sign go left onto Hickory Glen. It will wind around to he back of the neighborhood. Muscadine Hill will be on the right. 108 is the 3rd house on the right.
Interior
Interior Features Beamed Ceilings, Bookcases, Built-in Features, Ceiling Fan(s), Central Vacuum, Double Vanity, Dry Bar, Eat-in Kitchen, Entrance Foyer, High Ceilings, Kitchen Island, Primary Downstairs, Recessed Lighting, Storage, Tile Counters, Tray Ceiling(s), Walk-In Closet(s)
Heating Central, Fireplace(s), Hot Water
Cooling Ceiling Fan(s), Central Air, Exhaust Fan
Flooring Carpet, Ceramic Tile, Hardwood
Fireplaces Type Living Room, Wood Burning
Fireplace Yes
Window Features Blinds,Plantation Shutters
Appliance Dishwasher, Disposal, Double Oven, Electric Cooktop, Exhaust Fan, Microwave, Range Hood, Stainless Steel Appliance(s), Tankless Water Heater
Laundry Electric Dryer Hookup, Laundry Room, Main Level, Washer Hookup
Exterior
Exterior Feature Awning(s), Private Yard, Rain Gutters
Garage Driveway, Garage Faces Side, Gated, Golf Cart Garage, Parking Pad, Concrete
Garage Spaces 3.0
Community Features Sidewalks, Street Lights
Utilities Available Cable Available, Electricity Available, Natural Gas Available, Phone Available, Sewer Available, Water Available
Roof Type Architectural Shingles
Porch Awning(s), Patio, Rear Porch
Parking Type Driveway, Garage Faces Side, Gated, Golf Cart Garage, Parking Pad, Concrete
Garage No
Private Pool No
Building
Lot Description Cul-De-Sac, Landscaped
Foundation Slab
Sewer Public Sewer
Water Public
Architectural Style Traditional
Level or Stories One and One Half
Structure Type Awning(s),Private Yard,Rain Gutters
New Construction No
Schools
Elementary Schools Madison Station
Middle Schools Madison
High Schools Madison Central
Others
HOA Fee Include Maintenance Grounds,Management
Tax ID 072c-06b-038-00-00
Acceptable Financing Cash, Conventional
Listing Terms Cash, Conventional
Read Less Info
Want to know what your home might be worth? Contact us for a FREE valuation!

Our team is ready to help you sell your home for the highest possible price ASAP

Information is deemed to be reliable but not guaranteed. Copyright © 2024 MLS United, LLC.

"My job is to find and attract mastery-based agents to the office, protect the culture, and make sure everyone is happy! "








