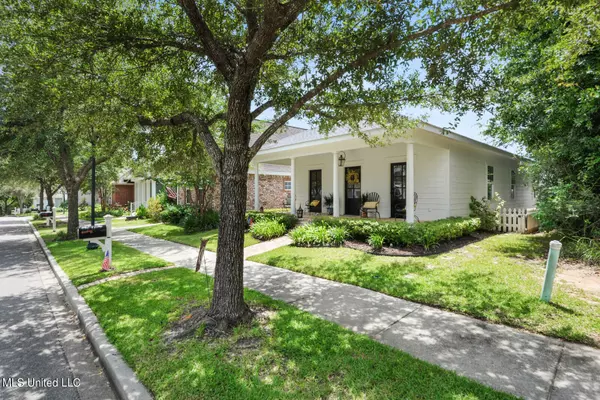$279,900
$279,900
For more information regarding the value of a property, please contact us for a free consultation.
3 Beds
2 Baths
1,482 SqFt
SOLD DATE : 08/26/2022
Key Details
Sold Price $279,900
Property Type Single Family Home
Sub Type Single Family Residence
Listing Status Sold
Purchase Type For Sale
Square Footage 1,482 sqft
Price per Sqft $188
Subdivision The Village At Tradition
MLS Listing ID 4024130
Sold Date 08/26/22
Style Other
Bedrooms 3
Full Baths 2
HOA Fees $110/mo
HOA Y/N Yes
Originating Board MLS United
Year Built 2016
Annual Tax Amount $3,075
Lot Size 4,356 Sqft
Acres 0.1
Lot Dimensions 35x120x35x120
Property Description
Adorable cottage that looks and shows like brand new! Open Kitchen, separate dining room, living room with a fireplace, great size guest rooms! Ceramic tile that looks like hardwood floors throughout the entire home. Lots of windows to let in natural light, high ceilings and a tankless water heater! Primary bathroom has a separate shower and a ball and claw soaking tub with a very large closet. Great fenced in courtyard with a fountain , pathways and porches in the home have old Chicago Brick. Breezeway to the carport with a rear entrance to the home for parking. Bring your rocking chairs and put them on your covered front porch. Home is located right across from the park. This one won't last long, make your appointment today.
Location
State MS
County Harrison
Community Biking Trails, Hiking/Walking Trails, Lake, Sidewalks
Interior
Interior Features Eat-in Kitchen, Granite Counters, High Ceilings, Soaking Tub, Breakfast Bar
Heating Central, Heat Pump
Cooling Central Air, Electric
Flooring Tile
Fireplaces Type Living Room
Fireplace Yes
Window Features Blinds
Appliance Dishwasher, Electric Range, Oven, Refrigerator
Laundry Inside
Exterior
Exterior Feature Courtyard, Private Yard
Garage Carport, Concrete
Carport Spaces 2
Community Features Biking Trails, Hiking/Walking Trails, Lake, Sidewalks
Utilities Available Cable Connected
Roof Type Asphalt Shingle
Porch Front Porch, Side Porch
Parking Type Carport, Concrete
Garage No
Private Pool No
Building
Lot Description Interior Lot, Landscaped
Foundation Chainwall, Slab
Sewer Public Sewer
Water Community
Architectural Style Other
Level or Stories One
Structure Type Courtyard,Private Yard
New Construction No
Schools
Elementary Schools N Wool Market Elem & Middle
High Schools D'Iberville
Others
HOA Fee Include Other
Tax ID 0904-26-017.069
Acceptable Financing Cash, Conventional, FHA, VA Loan
Listing Terms Cash, Conventional, FHA, VA Loan
Read Less Info
Want to know what your home might be worth? Contact us for a FREE valuation!

Our team is ready to help you sell your home for the highest possible price ASAP

Information is deemed to be reliable but not guaranteed. Copyright © 2024 MLS United, LLC.

"My job is to find and attract mastery-based agents to the office, protect the culture, and make sure everyone is happy! "








