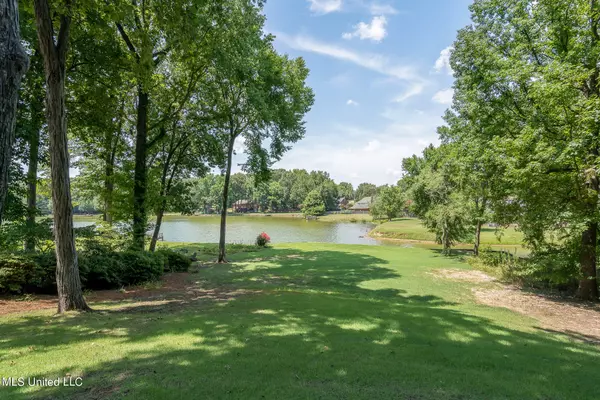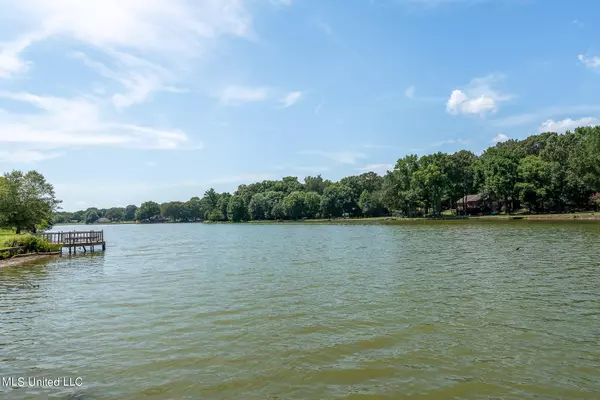$695,000
$695,000
For more information regarding the value of a property, please contact us for a free consultation.
4 Beds
5 Baths
5,400 SqFt
SOLD DATE : 11/22/2022
Key Details
Sold Price $695,000
Property Type Single Family Home
Sub Type Single Family Residence
Listing Status Sold
Purchase Type For Sale
Square Footage 5,400 sqft
Price per Sqft $128
Subdivision Stonehedge
MLS Listing ID 4024673
Sold Date 11/22/22
Style Traditional
Bedrooms 4
Full Baths 4
Half Baths 1
HOA Fees $33/ann
HOA Y/N Yes
Originating Board MLS United
Year Built 1992
Annual Tax Amount $3,738
Lot Size 1.020 Acres
Acres 1.02
Lot Dimensions 115 x 315 approximate - irregular
Property Description
Custom-Built, One-Owner, Lakefront Home on 1 Acre surrounded by trees and natural beauty with Outdoor Living and 4 Bedrooms, 4.5 Bathrooms, Upstairs and Downstairs Offices, 2nd Living Area, Scullery Prep Kitchen, Media/Game Room and more ~ Gorgeous Sunset Views of the 38 acre community lake and the surrounding rolling hills of Stonehedge, Southaven's original luxury community in the DeSoto Central School District ~ Impressive Front Elevation with professional landscaping lead to 8 Foot Arched Iron Double Security Doors welcome you to a 2-Story Entry with catwalk/loft above and Built-In Shelving above and below ~ Large Formal Living Room with Transomed Bay Window, pocket doors on both sides, opens to Formal Dining Room with Arch Transom Window, extra trim, and double doors to the Kitchen ~ Great Room has 2 Ceiling Fans, Center Masonry FP with Hearth, accent lighting, 2 sets of Double Doors to the Outdoor Living, Floor Outlet, Opening to Kitchen ~ Huge Island with Granite Bar that seats 8, Center Cooking Island with Cook-Top, Custom Cabinets to the Ceiling, Backsplash, Under Cabinet Lighting, Built-In Desk, 5 Drawer Stacks, Stainless Appliances including Double Wall Ovens and Fridge, Butler's Pantry ~ Scullery Prep-Kitchen offers more upper/lower cabinets, granite, backsplash, sink, 2nd dishwasher, Ice Maker, 2nd Fridge, and 2 Walk-In Pantries next to a HUGE Laundry Room with more upper/lower cabinets, Granite Folding Counter, Room for an extra Freezer, 2 large hanging rods, and Rear Entry Door to Outdoor Kitchen ~ BIG Primary Bedroom on the rear with Wood Floors, transom windows, Ceiling Fan and extra Alarm Keypad ~ Primary Bathroom has over-sized tile floors, upgraded Granite Dual Vanity, Drawer Stack, Whirlpool jetted tub, Walk-In Shower with Dual Heads, and 2 Walk-In Closets ~ Down the Hall from the Primary Bedroom find a great Office/Study with Wood Floors and 2 walls of Floor-to-Ceiling Built-In Bookshelves ~ Upstairs find a loft area with Built-ins, another Office/Study/Living Room ~ Bedroom 2 with vaulted ceiling with fan, walk-in closet, transom window ~ Bedroom 3 is large with walk-in closet ~ Bedroom 4 has 2 Walk-In Closets, Ceiling Fan, and a Private Bath ~ 3 FULL Bathrooms Upstairs ~ HUGE Media / Game Room with Pool Table included, built-in shelves, alternate stairs ~ Outside find Built-In Outdoor Grill with Vent Hood, Warming Drawer, Sink, Granite Counter with Backsplash, Fridge, Radiant Heaters, Fans, and Outdoor TV ~ Outdoor Living with Extended Open and Covered Deck and a 2nd Outdoor TV plus a Big back yard with room for a pool, mature trees offer shade, natural beauty and privacy ~ Water front lake access ~ Additional Features: Beautiful wood floors in the Entry – Living – Dining – Great Room – Hall – Primary Bedroom – Study, Crown Molding throughout the entire first floor, Walk-In Closets with Wood Shelving, Xfinity High Speed Internet, Security System with Cameras, Walk-In Floored Attic & Walk-Up Floored Attic, 2 Water Heaters, Rain Bird Full Irrigation System, Full Gutters, Ridge Vents, Exterior Security Lighting, and a Basement with storage (exterior entry) ~ Check out the photos, aerial images, and then drive out to see for yourself.
Location
State MS
County Desoto
Community Hiking/Walking Trails, Lake
Direction From Goodman Rd heading West from Tchulahoma, Turn Left on Kings Row Dr into Stonehedge Subdivision ~ Take a Left on Sherwood Lane which changes to Hunters Glen ~ Take a Right on Stonehedge Dr ~ Home is the 2nd on Right
Rooms
Basement Concrete, Crawl Space, Exterior Entry, Storage Space, Unfinished
Interior
Interior Features Bar, Bookcases, Breakfast Bar, Built-in Features, Ceiling Fan(s), Crown Molding, Double Vanity, Eat-in Kitchen, Entrance Foyer, Granite Counters, High Speed Internet, His and Hers Closets, Kitchen Island, Open Floorplan, Pantry, Primary Downstairs, Walk-In Closet(s)
Heating Central
Cooling Ceiling Fan(s), Central Air, Electric, Gas
Flooring Carpet, Ceramic Tile, Hardwood, Wood
Fireplaces Type Gas Log, Gas Starter, Great Room, Hearth, Masonry
Fireplace Yes
Window Features Bay Window(s),Double Pane Windows
Appliance Built-In Electric Range, Convection Oven, Cooktop, Dishwasher, Disposal, Double Oven, Electric Cooktop, Ice Maker, Microwave, Refrigerator, Stainless Steel Appliance(s), Other
Laundry Laundry Room, Main Level, Sink
Exterior
Exterior Feature Built-in Barbecue, Gas Grill, Lighting, Outdoor Grill, Outdoor Kitchen, Rain Gutters
Garage Attached, Driveway, Garage Faces Side, Concrete
Garage Spaces 2.0
Community Features Hiking/Walking Trails, Lake
Utilities Available Cable Connected, Electricity Connected, Natural Gas Connected, Sewer Connected, Water Connected, Fiber to the House
Waterfront Yes
Waterfront Description Lake,Lake Front,View,Waterfront
Roof Type Architectural Shingles
Porch Deck, Porch, Rear Porch
Parking Type Attached, Driveway, Garage Faces Side, Concrete
Garage Yes
Private Pool No
Building
Lot Description Cul-De-Sac, Few Trees, Irregular Lot, Landscaped, Sprinklers In Front, Sprinklers In Rear, Wooded
Foundation Conventional
Sewer Public Sewer
Water Public
Architectural Style Traditional
Level or Stories Two
Structure Type Built-in Barbecue,Gas Grill,Lighting,Outdoor Grill,Outdoor Kitchen,Rain Gutters
New Construction No
Schools
Elementary Schools Desoto Central
Middle Schools Desoto Central
High Schools Desoto Central
Others
HOA Fee Include Maintenance Grounds,Management
Tax ID 1079320400002200
Acceptable Financing Cash, Conventional, VA Loan
Listing Terms Cash, Conventional, VA Loan
Read Less Info
Want to know what your home might be worth? Contact us for a FREE valuation!

Our team is ready to help you sell your home for the highest possible price ASAP

Information is deemed to be reliable but not guaranteed. Copyright © 2024 MLS United, LLC.

"My job is to find and attract mastery-based agents to the office, protect the culture, and make sure everyone is happy! "








