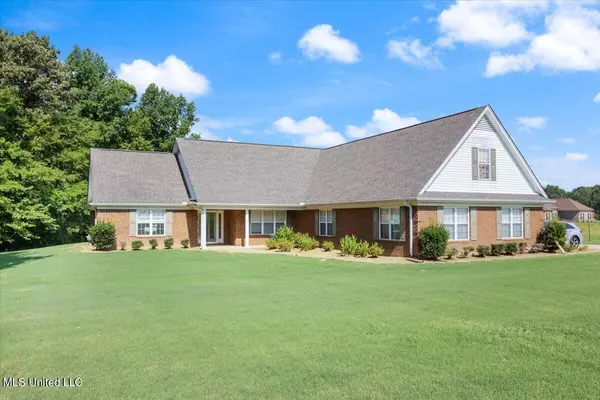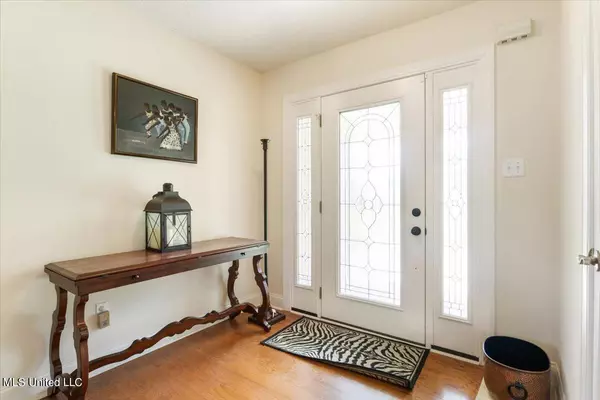$350,000
$350,000
For more information regarding the value of a property, please contact us for a free consultation.
3 Beds
3 Baths
2,669 SqFt
SOLD DATE : 09/16/2022
Key Details
Sold Price $350,000
Property Type Single Family Home
Sub Type Single Family Residence
Listing Status Sold
Purchase Type For Sale
Square Footage 2,669 sqft
Price per Sqft $131
Subdivision Tara Oaks
MLS Listing ID 4024942
Sold Date 09/16/22
Style Traditional
Bedrooms 3
Full Baths 2
Half Baths 1
Originating Board MLS United
Year Built 2009
Annual Tax Amount $1,980
Lot Size 2.700 Acres
Acres 2.7
Property Description
This 3 bed/2.5 bath Holly Springs home has been loved by a single owner since 2010. It sits on a little under 3 acres on a private, quiet street. 3 car attached garage in addition to the 816 sq ft detached garage, which could also be used as a storage shed! All bedrooms located on the main level in a split bedroom plan, allowing for a private primary suite complete with large double vanities, large whirlpool tub and separate walk-in shower. Kitchen comes with stainless steel appliances, double ovens, gas range, walk-in pantry and breakfast area. Full laundry room with sink and lots of extra storage. Relax in the spacious sunroom or hang out on the outdoor patio. Large bonus room great for an office, play room or second family room. Check it out today!
Location
State MS
County Marshall
Direction Traveling South on Hwy 7. Go to roundabout and take first right onto Hwy 311. Turn right on Tara Rd. 11 Tara Rd will be first house on the left.
Rooms
Other Rooms Second Garage, Storage
Interior
Interior Features Ceiling Fan(s), Eat-in Kitchen, Entrance Foyer, Kitchen Island, Pantry, Soaking Tub, Double Vanity
Heating Central, Fireplace(s), Forced Air
Cooling Ceiling Fan(s), Central Air, Electric, Gas
Flooring Carpet, Hardwood, Tile
Fireplaces Type Living Room
Fireplace Yes
Appliance Built-In Gas Range, Dishwasher, Disposal, Double Oven, Microwave, Refrigerator, Stainless Steel Appliance(s), Water Heater
Laundry In Hall, Laundry Room, Main Level
Exterior
Exterior Feature Rain Gutters
Garage Attached, Detached, Driveway, Garage Faces Side, Concrete
Garage Spaces 3.0
Utilities Available Electricity Connected, Natural Gas Connected, Water Connected, Natural Gas in Kitchen
Roof Type Asphalt Shingle
Porch Front Porch, Patio
Parking Type Attached, Detached, Driveway, Garage Faces Side, Concrete
Garage Yes
Private Pool No
Building
Lot Description Landscaped, Many Trees, Rectangular Lot
Foundation Slab
Sewer Septic Tank, Waste Treatment Plant
Water Public
Architectural Style Traditional
Level or Stories Two
Structure Type Rain Gutters
New Construction No
Others
Tax ID 086-19-01600
Acceptable Financing Cash, Conventional, FHA, VA Loan
Listing Terms Cash, Conventional, FHA, VA Loan
Read Less Info
Want to know what your home might be worth? Contact us for a FREE valuation!

Our team is ready to help you sell your home for the highest possible price ASAP

Information is deemed to be reliable but not guaranteed. Copyright © 2024 MLS United, LLC.

"My job is to find and attract mastery-based agents to the office, protect the culture, and make sure everyone is happy! "








