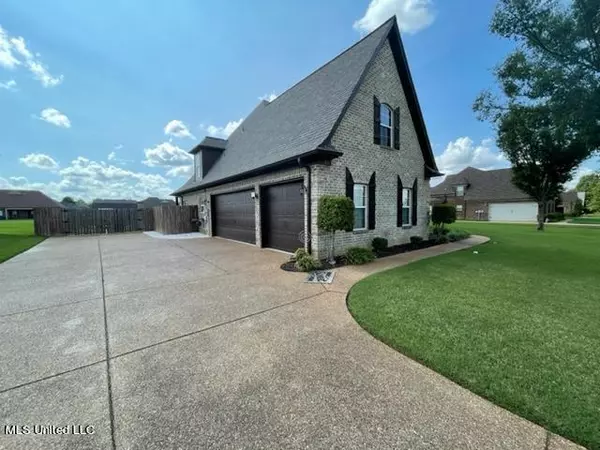$445,000
$445,000
For more information regarding the value of a property, please contact us for a free consultation.
4 Beds
4 Baths
3,600 SqFt
SOLD DATE : 09/09/2022
Key Details
Sold Price $445,000
Property Type Single Family Home
Sub Type Single Family Residence
Listing Status Sold
Purchase Type For Sale
Square Footage 3,600 sqft
Price per Sqft $123
Subdivision Pleasant Ridge Estates
MLS Listing ID 4025166
Sold Date 09/09/22
Style Traditional
Bedrooms 4
Full Baths 3
Half Baths 1
HOA Y/N Yes
Originating Board MLS United
Year Built 2007
Annual Tax Amount $3,201
Lot Size 0.750 Acres
Acres 0.75
Lot Dimensions 114x223
Property Description
Don't miss this well-maintained house that's over 3500 sq ft on a more than half-acre lot with a three-car garage. Words cannot describe how fabulous this house is! You won't be disappointed when you enter the nice entry foyer that leads into the Great room. It has a large dining room that leads you to the kitchen/hearth room area that is set up for entertaining. The great room is distinguished by 2 cedar columns with a backdrop of a brick wall for a True Euro/French feel and look. In the kitchen, there is upgraded lighting, granite countertops, a bar sink that also has granite countertops, double ovens with a walk-in pantry, and lots of cabinet space. The refrigerator will be included with the sale. The luxury master bedroom suite is located downstairs. Upstairs you will find 3 bedrooms - a jack and jill bathroom with an extra large bonus/theater room. The flooring is hardwood, some carpet, and tile flooring. There is a large fence back yard with extra concrete pad. All theater equipment can remain with the sale of the house for an additional $5000. Open House Saturday 8/06/2022 at 2:00-4:00 PM
Location
State MS
County Desoto
Direction Take Goodman Rd to Pleasant Hill Rd go north to Pleasant Ridge Estates Subdivision
Interior
Interior Features Breakfast Bar, Cathedral Ceiling(s), Ceiling Fan(s), Double Vanity, Eat-in Kitchen, Granite Counters, High Ceilings, His and Hers Closets, Open Floorplan, Pantry, Recessed Lighting, Soaking Tub, Sound System, Tray Ceiling(s), Walk-In Closet(s), Wired for Sound
Heating Central, Natural Gas
Cooling Ceiling Fan(s), Central Air
Flooring Carpet, Tile, Wood
Fireplaces Type Gas Log, Hearth
Fireplace Yes
Window Features Blinds
Appliance Dishwasher, Disposal, Double Oven, Microwave, Refrigerator, Water Heater
Laundry Laundry Room
Exterior
Exterior Feature Landscaping Lights, Private Yard
Garage Driveway, Garage Door Opener, Concrete
Garage Spaces 3.0
Utilities Available Cable Connected, Natural Gas Available, Natural Gas Connected, Sewer Connected
Roof Type Architectural Shingles
Parking Type Driveway, Garage Door Opener, Concrete
Garage No
Private Pool No
Building
Lot Description Fenced, Level
Foundation Slab
Sewer Public Sewer
Water Public
Architectural Style Traditional
Level or Stories Two
Structure Type Landscaping Lights,Private Yard
New Construction No
Schools
Elementary Schools Pleasant Hill
Middle Schools Desoto Central
High Schools Desoto Central
Others
HOA Fee Include Maintenance Grounds
Tax ID 1076230900005000
Acceptable Financing Cash, Conventional, FHA, VA Loan
Listing Terms Cash, Conventional, FHA, VA Loan
Read Less Info
Want to know what your home might be worth? Contact us for a FREE valuation!

Our team is ready to help you sell your home for the highest possible price ASAP

Information is deemed to be reliable but not guaranteed. Copyright © 2024 MLS United, LLC.

"My job is to find and attract mastery-based agents to the office, protect the culture, and make sure everyone is happy! "








