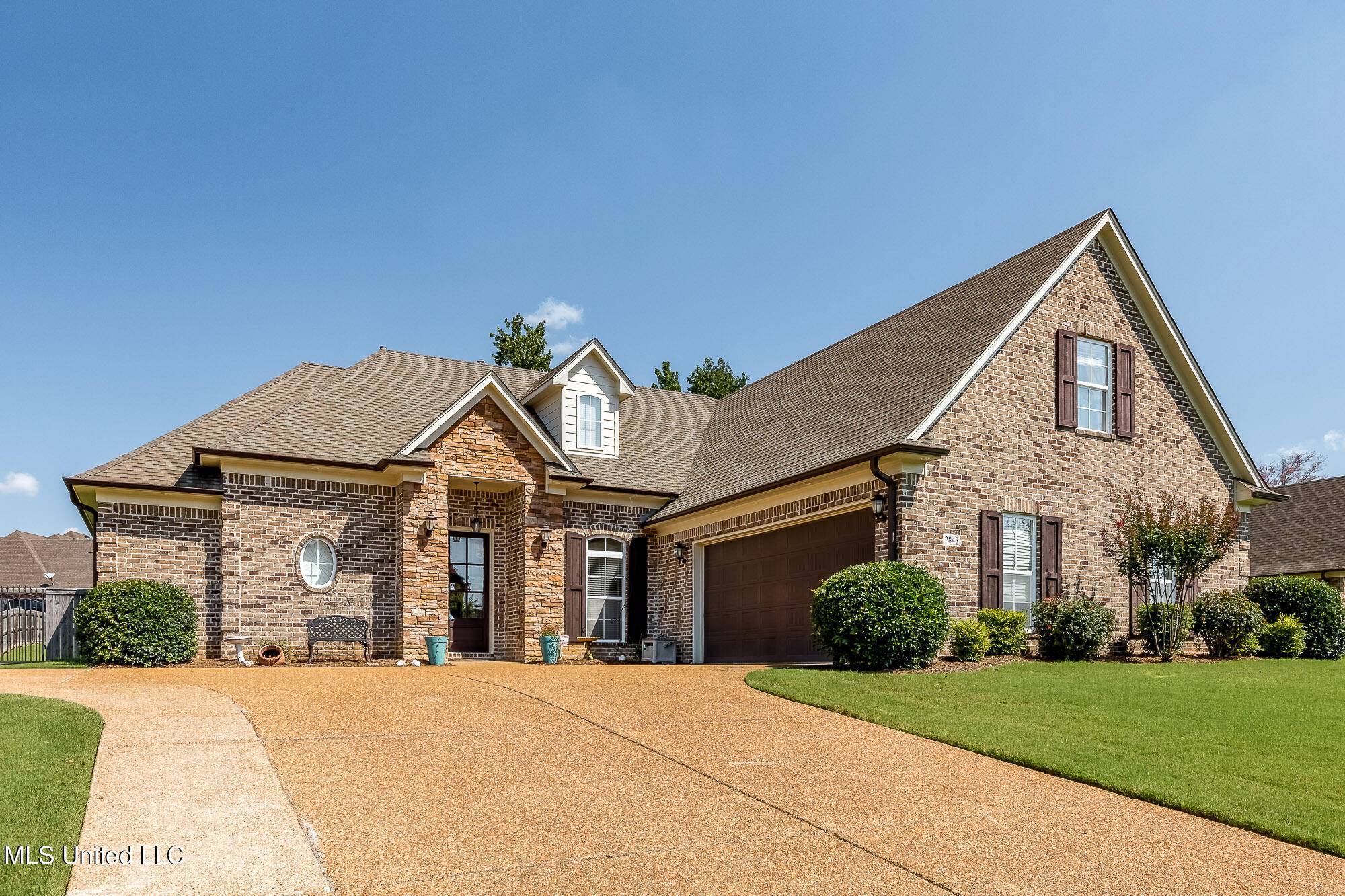$425,000
$425,000
For more information regarding the value of a property, please contact us for a free consultation.
5 Beds
3 Baths
3,345 SqFt
SOLD DATE : 11/08/2022
Key Details
Sold Price $425,000
Property Type Single Family Home
Sub Type Single Family Residence
Listing Status Sold
Purchase Type For Sale
Square Footage 3,345 sqft
Price per Sqft $127
Subdivision Cherry Tree Park
MLS Listing ID 4025555
Sold Date 11/08/22
Style Traditional
Bedrooms 5
Full Baths 3
HOA Fees $25/ann
HOA Y/N Yes
Year Built 2007
Annual Tax Amount $2,667
Lot Size 0.580 Acres
Acres 0.58
Lot Dimensions 100 x233
Property Sub-Type Single Family Residence
Source MLS United
Property Description
REDUCED FOR QUICK SALE! SELLER OFFERS 2-1 BUYDOWN ON BUYERS LOAN. SEE IT TODAY!Beautiful, well built 5BR, 3BA home in larger section of Cherry Tree Park. Lot is over half acre with tons of back yard space as you entertain on your covered, oversized patio. Inside has hearth room with ceiling beams and fireplace for those cool nights, or the greatroom with views of kitchen, eating area and hearth room. Dining room has lots of trim. Tall ceilings, nail down hardwood, granite counter tops, even in the bathrooms! 2 Beds & bath up and split bedroom down with primary suite on the back. NEW CARPET INSTALLED IN THE UPSTAIRS! Primary has trayed ceiling, 2 walk in closets, and oversized bathroom with double vanities and walk through shower. There is a jetted tub as well. Wrought iron stairwell, and there are cubbies just inside too. You will love this house if you need lots of space and location near Desoto Central Schools. Check it out today!
Location
State MS
County Desoto
Community Park
Direction from Goodman Rd, go south on Getwell, then right on Cherry Place, then right on Kenton, turn right on Colony Cv. Home is second on the left with the wide driveway
Interior
Interior Features Beamed Ceilings, Bookcases, Breakfast Bar, Ceiling Fan(s), Coffered Ceiling(s), Crown Molding, Double Vanity, Eat-in Kitchen, Granite Counters, High Ceilings, High Speed Internet, His and Hers Closets, Pantry, Primary Downstairs, Recessed Lighting, Tray Ceiling(s), Walk-In Closet(s)
Heating Central, Natural Gas
Cooling Central Air, Electric
Flooring Carpet, Ceramic Tile, Combination, Hardwood
Fireplaces Type Gas Log, Hearth
Fireplace Yes
Window Features Screens,Vinyl Clad
Appliance Dishwasher, Disposal, Double Oven, Gas Water Heater, Microwave, Refrigerator, Stainless Steel Appliance(s)
Laundry Laundry Room
Exterior
Exterior Feature Rain Gutters
Parking Features Attached, Garage Faces Side, Concrete
Garage Spaces 2.0
Community Features Park
Utilities Available Cable Connected, Electricity Connected, Natural Gas Connected, Phone Available, Sewer Connected, Water Connected
Roof Type Architectural Shingles
Porch Patio
Garage Yes
Private Pool No
Building
Lot Description City Lot, Few Trees, Front Yard, Irregular Lot
Foundation Slab
Sewer Public Sewer
Water Public
Architectural Style Traditional
Level or Stories One and One Half
Structure Type Rain Gutters
New Construction No
Schools
Elementary Schools Desoto Central
Middle Schools Desoto Central
High Schools Desoto Central
Others
HOA Fee Include Management
Tax ID 2075160900028500
Acceptable Financing Cash, Conventional, FHA, VA Loan
Listing Terms Cash, Conventional, FHA, VA Loan
Read Less Info
Want to know what your home might be worth? Contact us for a FREE valuation!

Our team is ready to help you sell your home for the highest possible price ASAP

Information is deemed to be reliable but not guaranteed. Copyright © 2025 MLS United, LLC.
"My job is to find and attract mastery-based agents to the office, protect the culture, and make sure everyone is happy! "








