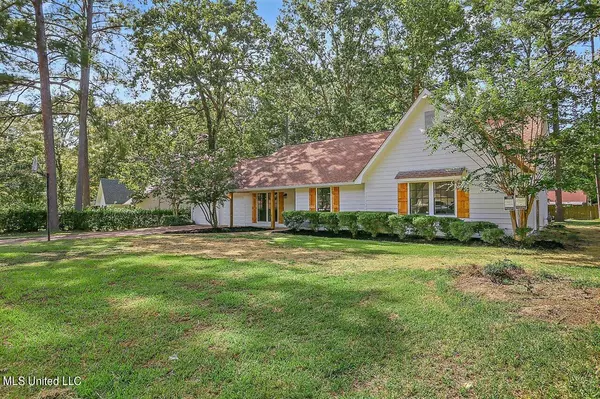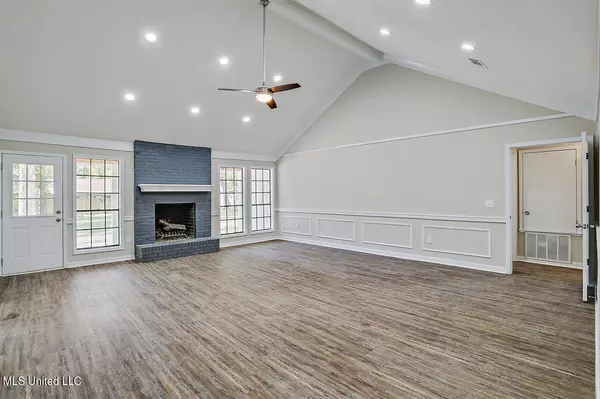$309,000
$309,000
For more information regarding the value of a property, please contact us for a free consultation.
3 Beds
2 Baths
2,246 SqFt
SOLD DATE : 12/09/2022
Key Details
Sold Price $309,000
Property Type Single Family Home
Sub Type Single Family Residence
Listing Status Sold
Purchase Type For Sale
Square Footage 2,246 sqft
Price per Sqft $137
Subdivision Pelahatchie Woods
MLS Listing ID 4026124
Sold Date 12/09/22
Style Ranch
Bedrooms 3
Full Baths 2
Originating Board MLS United
Year Built 1979
Annual Tax Amount $1,113
Lot Size 0.420 Acres
Acres 0.42
Property Description
The home is Contingent with First Right of Refusal. Completely remodeled & updated 3bedroom & 2 bath + OFFICE! This amazing home is up to date & up to code. Custom built cedar shutters & front porch posts. Luxury Vinyl Planking which is 100% waterproof & scratch resistant throughout! Every single room was painted Gossamer gray. The living room is just off the foyer and has a soaring arched ceiling with all new recess lighting. 48 recess lights were added & all hardware replaced throughout. The bricks on the fireplace inside was taken down, rebuilt, & painted medium gray. The 2 guest bedrooms are oversized with a lot of closet space with new fans. Guest bathroom vanity was rebuilt to bring up to standard height., new toilet, new tub with stunning tile tub to ceiling. As you enter the main bedroom you walk down a new hallway where we utilized wasted space to created a master suite! Added recess lights in the bedroom as well as the bath & closet, new fan, new doorway to your spa like bathroom. We created a private toilet room, linen closet with hamper shoot, double vanity with granite, and then your walk/roll in ''Wet Room''! Dual shower (with rain heads) in the same area as the gorgeous relaxing tub with waterfall faucet & handheld! AND the exhaust fan has bluetooth so you can play your music from your phone while you shower or bath! Newly created walk-in closet with build in drawers, shelves, & shoe rack! Dining room is open to custom built 7' island with granite overhang for stools & plenty of storage space underneath. Custom built kitchen with brand new stove, sink, & dishwasher. Laundry/mudroom w/ bench, sink, clothes rack & counterspace. We also created a panty. With the newly extended patio, you will have plenty of space to host your parties with all you friends. Installed tongue in groove on the front & back patio ceilings. Brand NEW HVAC! You wont have to do anything to this house for YEARS bc we've already taken care of it for you! Agent Owner
Location
State MS
County Rankin
Community Hiking/Walking Trails
Direction From Lakeland Hwy 25 take Grants Ferry to Spillway Rd & take a right at the stop light. The neighborhood is 3rd street on the right, just past the firestation. Take a R at the stop sign. Go around the circle and the home is on the left.
Interior
Interior Features Breakfast Bar, Ceiling Fan(s), Crown Molding, Double Vanity, Eat-in Kitchen, Entrance Foyer, Granite Counters, Kitchen Island, Pantry, Recessed Lighting, Soaking Tub, Storage, Vaulted Ceiling(s)
Heating Central, Fireplace(s), Natural Gas
Cooling Ceiling Fan(s), Central Air, Electric, Exhaust Fan
Flooring Vinyl, See Remarks
Fireplaces Type Gas Starter, Wood Burning
Fireplace Yes
Window Features Insulated Windows,Shutters
Appliance Dishwasher, Disposal, Electric Cooktop, Electric Range, ENERGY STAR Qualified Appliances, ENERGY STAR Qualified Dishwasher, Exhaust Fan, Gas Water Heater, Self Cleaning Oven, Stainless Steel Appliance(s), Vented Exhaust Fan, Water Heater
Laundry Electric Dryer Hookup, Inside, Laundry Room, Main Level, Sink, Washer Hookup
Exterior
Exterior Feature Private Yard, Rain Gutters
Parking Features Attached, Concrete, Garage Door Opener
Garage Spaces 2.0
Community Features Hiking/Walking Trails
Utilities Available Cable Available, Electricity Connected, Sewer Connected, Water Connected, Fiber to the House, Underground Utilities
Roof Type Architectural Shingles
Porch Front Porch, Porch, Rear Porch, Slab
Garage Yes
Private Pool No
Building
Lot Description Fenced, Front Yard, Level, Rectangular Lot
Foundation Slab
Sewer Private Sewer
Water Public
Architectural Style Ranch
Level or Stories One
Structure Type Private Yard,Rain Gutters
New Construction No
Schools
Elementary Schools Oakdale
Middle Schools Northwest Rankin Middle
High Schools Northwest Rankin
Others
Tax ID H12d-000001-00910
Acceptable Financing Cash, Conventional, FHA, USDA Loan, VA Loan
Listing Terms Cash, Conventional, FHA, USDA Loan, VA Loan
Read Less Info
Want to know what your home might be worth? Contact us for a FREE valuation!

Our team is ready to help you sell your home for the highest possible price ASAP

Information is deemed to be reliable but not guaranteed. Copyright © 2025 MLS United, LLC.
"My job is to find and attract mastery-based agents to the office, protect the culture, and make sure everyone is happy! "








