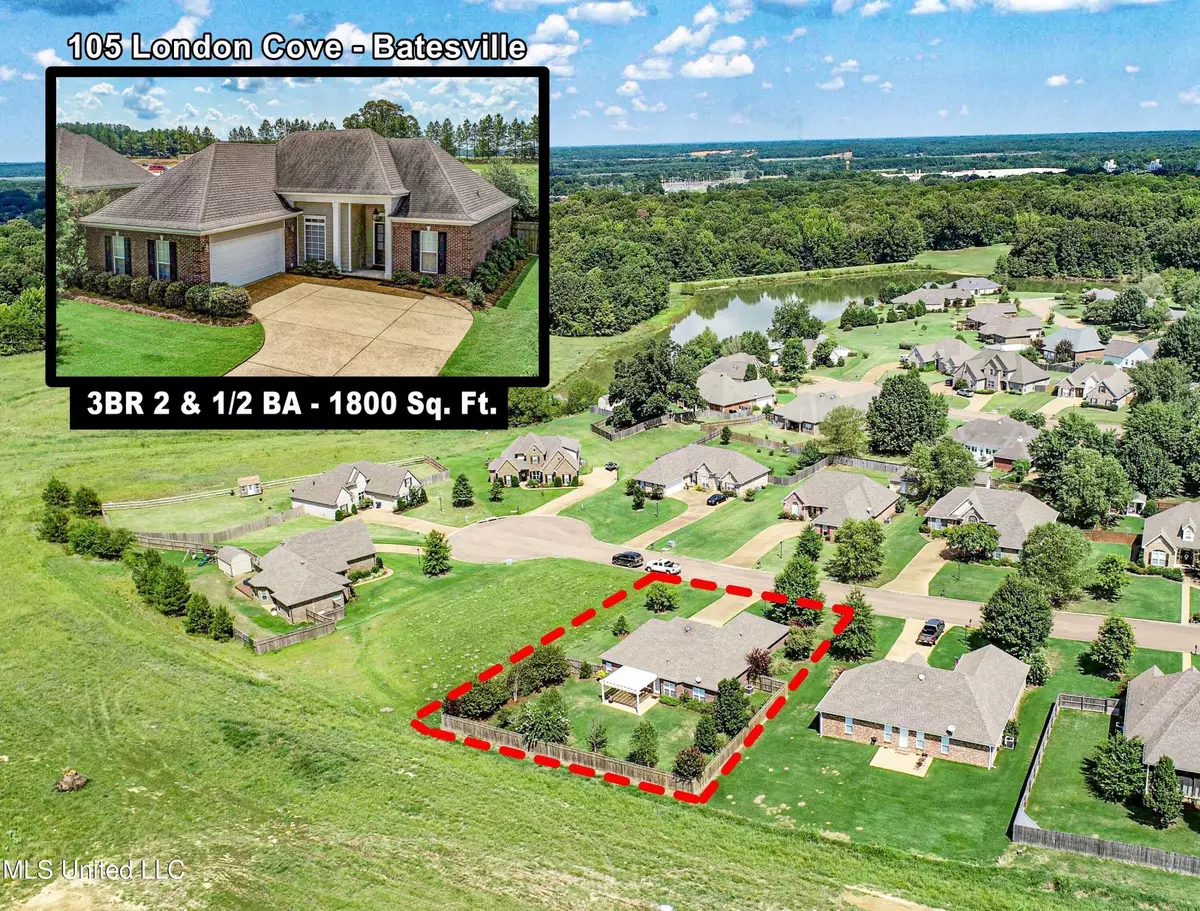$268,000
$268,000
For more information regarding the value of a property, please contact us for a free consultation.
3 Beds
3 Baths
1,800 SqFt
SOLD DATE : 12/08/2022
Key Details
Sold Price $268,000
Property Type Single Family Home
Sub Type Single Family Residence
Listing Status Sold
Purchase Type For Sale
Square Footage 1,800 sqft
Price per Sqft $148
Subdivision Lakewood Village
MLS Listing ID 4027283
Sold Date 12/08/22
Bedrooms 3
Full Baths 2
Half Baths 1
Originating Board MLS United
Year Built 2013
Annual Tax Amount $2,192
Lot Size 0.300 Acres
Acres 0.3
Property Description
Gorgeous home in the pristine Lakewood Village Subdivision! Built in 2013, this single story brick home has an oversized double garage, a beautifully landscaped fenced yard, and a patio with a pergola to enjoy relaxing outdoors. The home has easy-care scored, stained concrete floors and a split floor plan. The den and dining area feature 12-foot ceilings with a gas log fireplace. The spacious master suite has tray ceilings, a separate tub and shower, and the master closet is also a fantastic concrete safe room. The neighborhood has underground utilities & is great for walking & biking, & subdivision covenants allow for all residents to have lake privileges.
Annual Taxes - $2,500 with homestead -- Appliances: Stove, Dishwasher, Refrigerator, Washer, & Dryer --- Fiber Optic Internet with TVI-Fiber -- Cable TV Available ---- Electricity Bill with TVEPA Averages: $175 per month --- Gas/Water/Sewer Bill with City of Batesville Averages: $50 per month
Location
State MS
County Panola
Community Lake
Direction From I 55, take Batesville exit west onto Highway 6. Turn right at the stoplight beside Burger King onto Lakewood Drive. Continue past Cracker Barrel & the post office & Lakewood Village will be on the left. Turn left onto Sherwood, then left onto Piccadilly, and then right onto London Cove. The home will be on the left.
Rooms
Other Rooms Pergola
Interior
Interior Features Cathedral Ceiling(s), Ceiling Fan(s), Eat-in Kitchen
Heating Central, Electric
Cooling Ceiling Fan(s), Central Air, Electric, Gas
Flooring Concrete
Fireplaces Type Den
Fireplace Yes
Appliance Dishwasher, Dryer, Free-Standing Electric Range, Refrigerator, Washer
Laundry Laundry Closet, Main Level
Exterior
Exterior Feature Private Yard, Rain Gutters
Parking Features Attached, Concrete, Garage Door Opener
Community Features Lake
Utilities Available Cable Available, Electricity Connected, Natural Gas Connected, Sewer Connected, Water Connected
Roof Type Architectural Shingles
Porch Patio
Garage Yes
Private Pool No
Building
Foundation Slab
Sewer Public Sewer
Water Public
Level or Stories One
Structure Type Private Yard,Rain Gutters
New Construction No
Others
Tax ID 318240001951-0004600
Acceptable Financing Cash, Conventional, FHA, USDA Loan, VA Loan
Listing Terms Cash, Conventional, FHA, USDA Loan, VA Loan
Read Less Info
Want to know what your home might be worth? Contact us for a FREE valuation!

Our team is ready to help you sell your home for the highest possible price ASAP

Information is deemed to be reliable but not guaranteed. Copyright © 2025 MLS United, LLC.
"My job is to find and attract mastery-based agents to the office, protect the culture, and make sure everyone is happy! "








