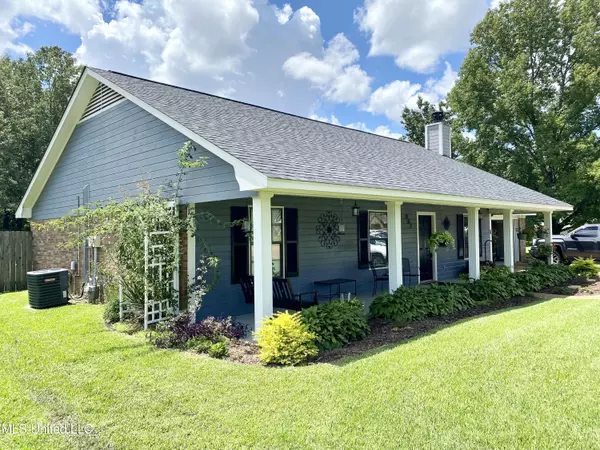$198,000
$198,000
For more information regarding the value of a property, please contact us for a free consultation.
3 Beds
2 Baths
1,375 SqFt
SOLD DATE : 11/14/2022
Key Details
Sold Price $198,000
Property Type Single Family Home
Sub Type Single Family Residence
Listing Status Sold
Purchase Type For Sale
Square Footage 1,375 sqft
Price per Sqft $144
Subdivision Richland East
MLS Listing ID 4030996
Sold Date 11/14/22
Style Contemporary
Bedrooms 3
Full Baths 2
Originating Board MLS United
Year Built 1989
Annual Tax Amount $993
Lot Size 0.450 Acres
Acres 0.45
Lot Dimensions 100 x 200
Property Description
Well maintained, clean and move in ready! Attractive 3BR/2BA home in a terrific location. This home has a covered front porch and a rear patio, large fenced in backyard along with storage building and a place to park your boat! You will fall in love with the spacious living area, built in shelves and fireplace. This area opens up into the updated kitchen/dining which has an oversized breakfast bar and plenty of counter space. The kitchen was updated in 2019 with new countertops, all new appliances, freshly painted cabinets and recessed lighting. Appliances remaining include electric cooktop built in oven, microwave and dishwasher. The flooring is the luxury vinyl plank which was installed in 2018 and ceramic tile. Master suite is spacious along with the master bath. The architectural style roof was installed in July 2020. Seller is providing a basic home warranty. Pride of ownership is apparent in this home! Call your realtor today for your showing.
Location
State MS
County Rankin
Direction Highway 49, left on East Harper Street continue straight and you will curve to the right and continue straight and go left on Richland East Drive. Property on the right side.
Rooms
Other Rooms Outbuilding, Shed(s), Workshop
Interior
Interior Features Bookcases, Breakfast Bar, Built-in Features, Ceiling Fan(s), Eat-in Kitchen, High Speed Internet, Kitchen Island, Recessed Lighting
Heating Central, Electric, Fireplace(s), Natural Gas
Cooling Ceiling Fan(s), Central Air
Flooring Ceramic Tile, Vinyl
Fireplaces Type Living Room, Raised Hearth
Fireplace Yes
Window Features Aluminum Frames,Double Pane Windows,Insulated Windows,Vinyl Clad,Window Treatments
Appliance Built-In Electric Range, Cooktop, Dishwasher, Disposal, Electric Cooktop, Electric Water Heater, Microwave, Self Cleaning Oven
Laundry Electric Dryer Hookup, In Kitchen, Laundry Room
Exterior
Exterior Feature None
Garage Driveway, Garage Door Opener, Garage Faces Front, Inside Entrance, Paved, Concrete
Garage Spaces 2.0
Pool Above Ground
Utilities Available Electricity Connected, Natural Gas Connected, Sewer Connected, Water Connected
Roof Type Architectural Shingles
Porch Patio, Porch
Parking Type Driveway, Garage Door Opener, Garage Faces Front, Inside Entrance, Paved, Concrete
Garage No
Private Pool Yes
Building
Lot Description City Lot, Front Yard
Foundation Slab
Sewer Public Sewer
Water Public
Architectural Style Contemporary
Level or Stories One
Structure Type None
New Construction No
Schools
Elementary Schools Richland
Middle Schools Richland
High Schools Richland
Others
Tax ID E06-000218-00650
Acceptable Financing Cash, Conventional, FHA, USDA Loan, VA Loan
Listing Terms Cash, Conventional, FHA, USDA Loan, VA Loan
Read Less Info
Want to know what your home might be worth? Contact us for a FREE valuation!

Our team is ready to help you sell your home for the highest possible price ASAP

Information is deemed to be reliable but not guaranteed. Copyright © 2024 MLS United, LLC.

"My job is to find and attract mastery-based agents to the office, protect the culture, and make sure everyone is happy! "








