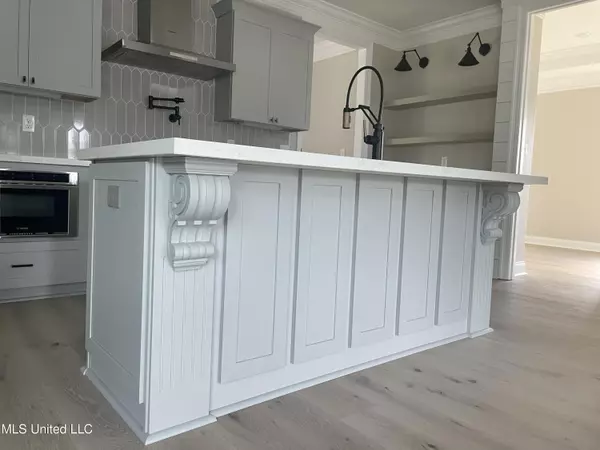$449,900
$449,900
For more information regarding the value of a property, please contact us for a free consultation.
3 Beds
3 Baths
2,400 SqFt
SOLD DATE : 12/09/2022
Key Details
Sold Price $449,900
Property Type Single Family Home
Sub Type Single Family Residence
Listing Status Sold
Purchase Type For Sale
Square Footage 2,400 sqft
Price per Sqft $187
Subdivision Florence Gardens
MLS Listing ID 4027578
Sold Date 12/09/22
Style Traditional
Bedrooms 3
Full Baths 2
Half Baths 1
HOA Fees $125/mo
HOA Y/N Yes
Originating Board MLS United
Year Built 2022
Annual Tax Amount $3,500
Lot Size 6,534 Sqft
Acres 0.15
Property Description
Now your DREAM HOME can be a reality. Introducing the 2022 St. Jude Dream Home in spectacular Florence Gardens. Florence Gardens, a 450-acre master planned community, was voted ''Nicest Place to Live in Mississippi. What makes this neighborhood so special? Florence gardens has a Town Green where neighborhood functions such as ''screen on the green'' take place. The green has become the hub of activity for residents to enjoy food trucks, fireworks and many other celebrations. The neighborhood pool is a great place to cool off and connect with neighbors. Kids can walk or bike to school, Hope Academy is located in the community. A short walk and you are at the playground. The lake is stocked for the fisherman in the family. No fisherman? No problem, just sit back and relax and enjoy the lake view from the community gazebo. This low maintenance 3 bedroom 2.5 bath home allows you time to enjoy neighborhood amenities and life. The open floorpan downstairs is great for gathering and the spacious bedrooms are comfortable for getting away. First floor primary. Many custom features including crown, pantry, Bluetooth kitchen vent/fan, White Oak flooring, Shiplap Accents, and outdoor kitchen. This home has to be seen to be fully appreciated.
Location
State MS
County Harrison
Community Fishing, Hiking/Walking Trails, Lake, Park, Playground, Pool, Street Lights
Direction Located at the Southwest corner of Music Street and Creole Cove.
Interior
Interior Features Bar, Beamed Ceilings, Bookcases, Crown Molding, Double Vanity, High Ceilings, Kitchen Island, Open Floorplan, Pantry, Primary Downstairs, Recessed Lighting, Stone Counters, Storage, Breakfast Bar
Heating Central, Electric, Heat Pump, Natural Gas
Cooling Central Air, Electric, Heat Pump
Flooring Carpet, Ceramic Tile, Wood
Fireplaces Type Electric
Fireplace Yes
Window Features Double Pane Windows,Insulated Windows,Shutters
Appliance Convection Oven, Dishwasher, Disposal, Double Oven, Free-Standing Refrigerator, Gas Cooktop, Stainless Steel Appliance(s)
Laundry Laundry Room
Exterior
Exterior Feature Outdoor Kitchen
Garage Garage Faces Rear, Concrete
Garage Spaces 2.0
Community Features Fishing, Hiking/Walking Trails, Lake, Park, Playground, Pool, Street Lights
Utilities Available Cable Available, Electricity Connected, Natural Gas Connected, Sewer Connected, Water Connected, Underground Utilities
Roof Type Architectural Shingles
Porch Front Porch, Patio, Porch, Rear Porch
Parking Type Garage Faces Rear, Concrete
Garage No
Private Pool No
Building
Lot Description City Lot, Cleared, Corner Lot, Landscaped, Level
Foundation Slab
Sewer Public Sewer
Water Public
Architectural Style Traditional
Level or Stories Two
Structure Type Outdoor Kitchen
New Construction Yes
Others
HOA Fee Include Maintenance Grounds,Pool Service,Security
Tax ID Unassigned
Acceptable Financing Cash, Conventional, FHA, VA Loan
Listing Terms Cash, Conventional, FHA, VA Loan
Read Less Info
Want to know what your home might be worth? Contact us for a FREE valuation!

Our team is ready to help you sell your home for the highest possible price ASAP

Information is deemed to be reliable but not guaranteed. Copyright © 2024 MLS United, LLC.

"My job is to find and attract mastery-based agents to the office, protect the culture, and make sure everyone is happy! "








