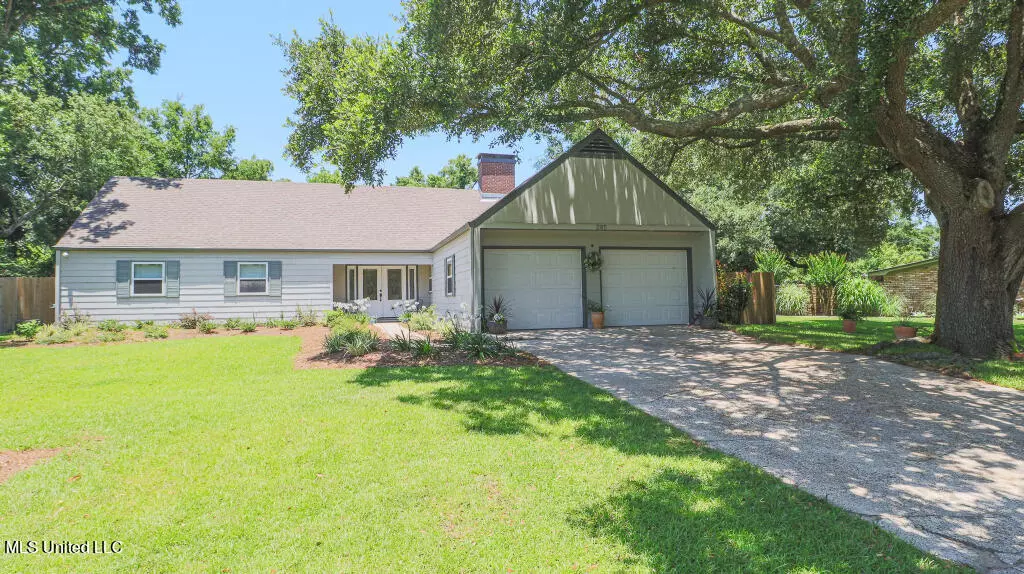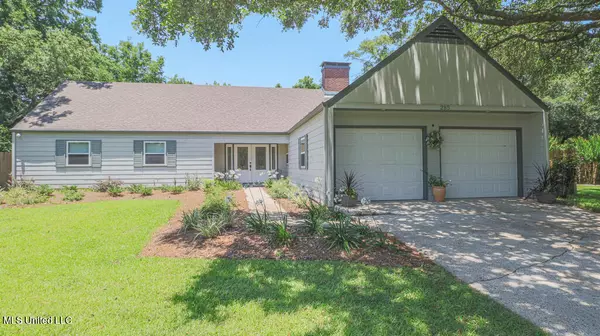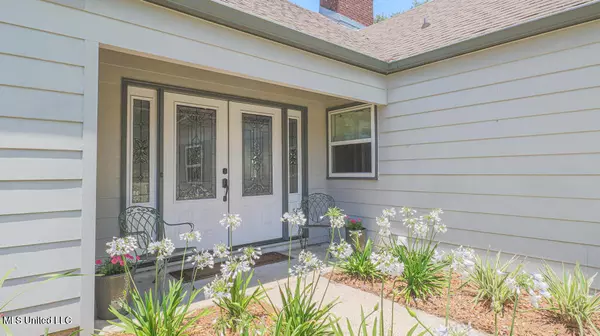$325,000
$325,000
For more information regarding the value of a property, please contact us for a free consultation.
4 Beds
2 Baths
1,962 SqFt
SOLD DATE : 11/20/2022
Key Details
Sold Price $325,000
Property Type Single Family Home
Sub Type Single Family Residence
Listing Status Sold
Purchase Type For Sale
Square Footage 1,962 sqft
Price per Sqft $165
Subdivision Woodglen
MLS Listing ID 4027713
Sold Date 11/20/22
Style Ranch
Bedrooms 4
Full Baths 2
Originating Board MLS United
Year Built 1964
Annual Tax Amount $2,345
Lot Size 0.290 Acres
Acres 0.29
Lot Dimensions 90x150x90x125
Property Description
Lovely renovated home completed in 2021, New roof July 2022. No flood zone. Home has never flooded. Open concept kitchen and living area. New crown molding at ceilings. New molding around all doors and windows ,and baseboards. Custom kitchen including Quartz counters, double ovens, gas stove top, dishwasher , ice maker, french door refrigerator and microwave drawer. Large island made for seating on two sides. wood burning fireplace. Large glass windows and doors along back wall to yard. Oak parquet throughout. New recess lighting, new bath lighting, kitchen fixture and all new ceiling fans. Cordless levolor natural fiber shades throughout.. Master bath has large shower. Second bathroom has tub and shower. both baths have quartz countertops This home has a spacious two car garage, and a large fenced in yard. New Landscaping . Located in a small quiet lovely neighborhood..
Location
State MS
County Harrison
Direction This home is conveniently located just west of Cowan Rd, East of Courthouse Rd, North of Hwy 90, and south of Pass Rd.
Rooms
Basement Block
Interior
Interior Features Ceiling Fan(s), Eat-in Kitchen, Pantry, Primary Downstairs, Kitchen Island
Heating Central
Cooling Ceiling Fan(s), Central Air
Flooring Tile, Wood
Fireplaces Type Wood Burning
Fireplace Yes
Appliance Dishwasher, Microwave, Oven, Refrigerator
Exterior
Exterior Feature None
Parking Features Attached
Garage Spaces 2.0
Utilities Available Cable Available, Electricity Available, Natural Gas Available
Roof Type Architectural Shingles
Garage Yes
Private Pool No
Building
Lot Description Cul-De-Sac
Foundation Slab
Sewer Public Sewer
Water Public
Architectural Style Ranch
Level or Stories One
Structure Type None
New Construction No
Schools
Elementary Schools Pass Road
Middle Schools Bayou View Middle School
High Schools Gulfport
Others
Tax ID 0910p-02-035.000
Acceptable Financing Cash, Conventional
Listing Terms Cash, Conventional
Read Less Info
Want to know what your home might be worth? Contact us for a FREE valuation!

Our team is ready to help you sell your home for the highest possible price ASAP

Information is deemed to be reliable but not guaranteed. Copyright © 2025 MLS United, LLC.
"My job is to find and attract mastery-based agents to the office, protect the culture, and make sure everyone is happy! "








