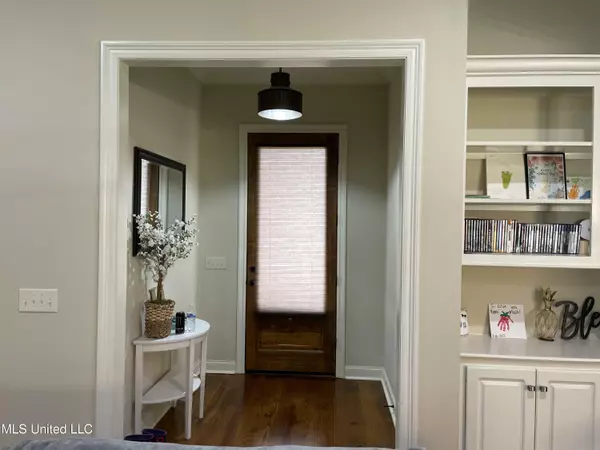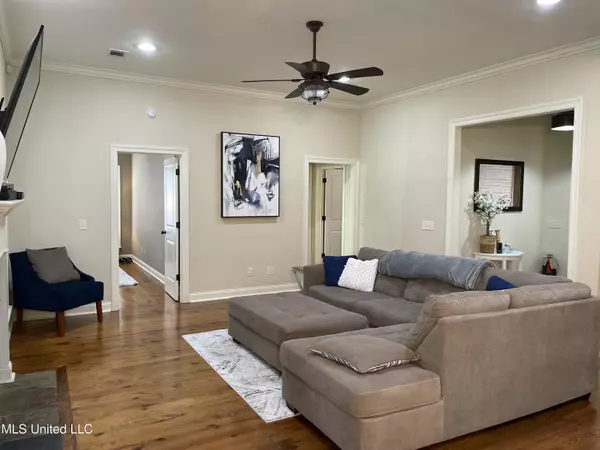$264,900
$264,900
For more information regarding the value of a property, please contact us for a free consultation.
3 Beds
2 Baths
1,668 SqFt
SOLD DATE : 11/14/2022
Key Details
Sold Price $264,900
Property Type Single Family Home
Sub Type Single Family Residence
Listing Status Sold
Purchase Type For Sale
Square Footage 1,668 sqft
Price per Sqft $158
Subdivision Bainbridge
MLS Listing ID 4027940
Sold Date 11/14/22
Style French Acadian
Bedrooms 3
Full Baths 2
HOA Fees $50/ann
HOA Y/N Yes
Originating Board MLS United
Year Built 2013
Annual Tax Amount $1,589
Lot Size 0.310 Acres
Acres 0.31
Lot Dimensions 87.5X151X87.5X164.14
Property Description
This beautiful 3 bedroom 2 bath Acadian home has been meticulously taken care of and qualifies for USDA financing. It offers wood flooring throughout the foyer, living room, hallway, all bedrooms, and closets, and crown molding throughout. As you walk in the front door you are greeted by a beautiful foyer with 10 foot ceilings open to the living area with lots of natural light coming in from the rear glass door and windows. The living room is open to the dining room and large kitchen with solid surface countertops and stainless steel appliances. In the kitchen there is tons of counter space on the solid surface counter tops and lots of cabinets for storage. The laundry room right off the kitchen and steps away from the entry into the 2 car garage offers lots of additional storage and a tiled counter top for various uses. Bedroom 1 is a large room with lots of natural light, wood floors, and double doors leading into the large bath. The bath has double vanities, walk-in shower, and a jetted tub with a large picture window above letting so much natural light into the space. The closest space is fantastic with lots built-ins and plenty of storage space. Off the other side of the living room there is a hallway leading to another full bathroom and two bedrooms. The hall bath is very spacious with ceramic tile flooring and a tub/shower combo. Bedroom 2 has 10 foot ceilings, wood floors, and a closet with storage built-in. Bedroom 3 has 9 foot ceilings, wood flooring, and a walk-in closet with tons of storage space. Walking out the rear door you have a large private backyard with a covered rear porch and uncovered patio for entertaining. Call your favorite agent today so you don't miss out on this beautiful home!
Location
State MS
County Madison
Community Clubhouse, Lake, Playground, Pool
Direction Yandell Rd to Bainbridge Parkway, Left on Bainbridge Crossing, Right on Trailbridge Bend, Left on Trailbridge Way, house is on the Right.
Interior
Interior Features Breakfast Bar, Built-in Features, Ceiling Fan(s), Crown Molding, Double Vanity, Entrance Foyer, Granite Counters, High Ceilings, Open Floorplan, Recessed Lighting, Soaking Tub, Storage, Walk-In Closet(s)
Heating Central, Electric, Fireplace(s), Natural Gas
Cooling Ceiling Fan(s), Central Air, Gas
Flooring Tile, Wood
Fireplaces Type Gas Log, Living Room
Fireplace Yes
Window Features Aluminum Frames,Double Pane Windows
Appliance Dishwasher, Disposal, Electric Range, Microwave, Stainless Steel Appliance(s), Water Heater
Laundry Electric Dryer Hookup, Laundry Room, Washer Hookup
Exterior
Exterior Feature Rain Gutters
Garage Attached, Concrete, Garage Faces Front, Storage
Garage Spaces 2.0
Community Features Clubhouse, Lake, Playground, Pool
Utilities Available Cable Connected, Electricity Connected, Natural Gas Connected, Sewer Connected, Water Connected
Roof Type Architectural Shingles
Parking Type Attached, Concrete, Garage Faces Front, Storage
Garage Yes
Private Pool No
Building
Lot Description Level
Foundation Slab
Sewer Public Sewer
Water Public
Architectural Style French Acadian
Level or Stories One
Structure Type Rain Gutters
New Construction No
Schools
Elementary Schools Madison Crossing
Middle Schools Germantown Middle
High Schools Germantown
Others
HOA Fee Include Accounting/Legal,Maintenance Grounds,Management,Pool Service
Tax ID 083d-20-206/00.00
Acceptable Financing Cash, Conventional, FHA, USDA Loan, VA Loan
Listing Terms Cash, Conventional, FHA, USDA Loan, VA Loan
Read Less Info
Want to know what your home might be worth? Contact us for a FREE valuation!

Our team is ready to help you sell your home for the highest possible price ASAP

Information is deemed to be reliable but not guaranteed. Copyright © 2024 MLS United, LLC.

"My job is to find and attract mastery-based agents to the office, protect the culture, and make sure everyone is happy! "








