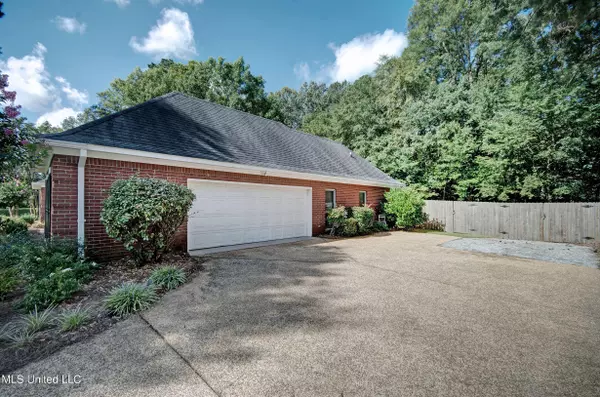$359,900
$359,900
For more information regarding the value of a property, please contact us for a free consultation.
4 Beds
2 Baths
2,383 SqFt
SOLD DATE : 10/07/2022
Key Details
Sold Price $359,900
Property Type Single Family Home
Sub Type Single Family Residence
Listing Status Sold
Purchase Type For Sale
Square Footage 2,383 sqft
Price per Sqft $151
Subdivision Olde Vineyard
MLS Listing ID 4027920
Sold Date 10/07/22
Style Traditional
Bedrooms 4
Full Baths 2
HOA Y/N Yes
Originating Board MLS United
Year Built 1995
Annual Tax Amount $3,113
Lot Size 0.750 Acres
Acres 0.75
Lot Dimensions 31944 sq ft
Property Description
Beautiful One Owner Custom built home in Olde Vineyard subdivision. Open plan includes new solid surface granite in the kitchen along with Stainless Steel appliances and loads of storage. Home has a split plan (all on one floor) with Master off the kitchen. Master bath has had a complete remodel with travertine tile, solid surface travertine countertops and large custom shower. All bedrooms are large with nice sized closets. The large formal dining room is right off the entry and very open to family room. Family room, entry and dining have very nice hardwood floors. The back yard boasts a large screened porch overlooking your pool and nothing but natural woods behind you...no neighbors ! Lot is approximately 3/4 of an acre so plenty of room to play. Side entry garage offers privacy loads of parking. Garage has two nice sized storage rooms. There is already a contract in place to replace the roof and gutters (hail claim) just waiting on Contractor to get to us. Very easy access to I-20. Home is immaculate and move in ready !!
Location
State MS
County Hinds
Community Sidewalks, Street Lights
Direction I-20 to Clinton Raymond Rd head South to the entrance of Olde Vinyard on the left...take immediate right and follow Concord to the house on the right
Interior
Interior Features Breakfast Bar, Ceiling Fan(s), Crown Molding, Double Vanity, Eat-in Kitchen, Entrance Foyer, Granite Counters, High Ceilings, High Speed Internet, Open Floorplan, Soaking Tub, Stone Counters, Storage, Walk-In Closet(s)
Heating Central, Fireplace(s), Natural Gas
Cooling Ceiling Fan(s), Central Air, Gas
Flooring Carpet, Hardwood, Laminate, Stone, Tile
Fireplaces Type Gas Log, Great Room, Hearth, Masonry
Fireplace Yes
Window Features Blinds,Double Pane Windows,Shutters,Vinyl
Appliance Dishwasher, Disposal, Exhaust Fan, Free-Standing Gas Range, Microwave, Self Cleaning Oven, Stainless Steel Appliance(s)
Laundry Laundry Room
Exterior
Exterior Feature Private Yard, Rain Gutters
Garage Garage Door Opener, Garage Faces Side, Storage, Concrete
Garage Spaces 2.0
Pool Equipment, Filtered, In Ground, Outdoor Pool, Pool Sweep, Vinyl
Community Features Sidewalks, Street Lights
Utilities Available Electricity Connected, Natural Gas Connected, Sewer Connected, Water Connected
Roof Type Architectural Shingles
Porch Porch, Screened
Parking Type Garage Door Opener, Garage Faces Side, Storage, Concrete
Garage No
Private Pool Yes
Building
Lot Description City Lot, Fenced, Landscaped, Level
Foundation Slab
Sewer Public Sewer
Water Public
Architectural Style Traditional
Level or Stories One
Structure Type Private Yard,Rain Gutters
New Construction No
Schools
Elementary Schools Clinton Park Elm
Middle Schools Clinton
High Schools Clinton
Others
HOA Fee Include Maintenance Grounds
Tax ID 2862-0167-176
Acceptable Financing Cash, Conventional, FHA, VA Loan, Other
Listing Terms Cash, Conventional, FHA, VA Loan, Other
Read Less Info
Want to know what your home might be worth? Contact us for a FREE valuation!

Our team is ready to help you sell your home for the highest possible price ASAP

Information is deemed to be reliable but not guaranteed. Copyright © 2024 MLS United, LLC.

"My job is to find and attract mastery-based agents to the office, protect the culture, and make sure everyone is happy! "








