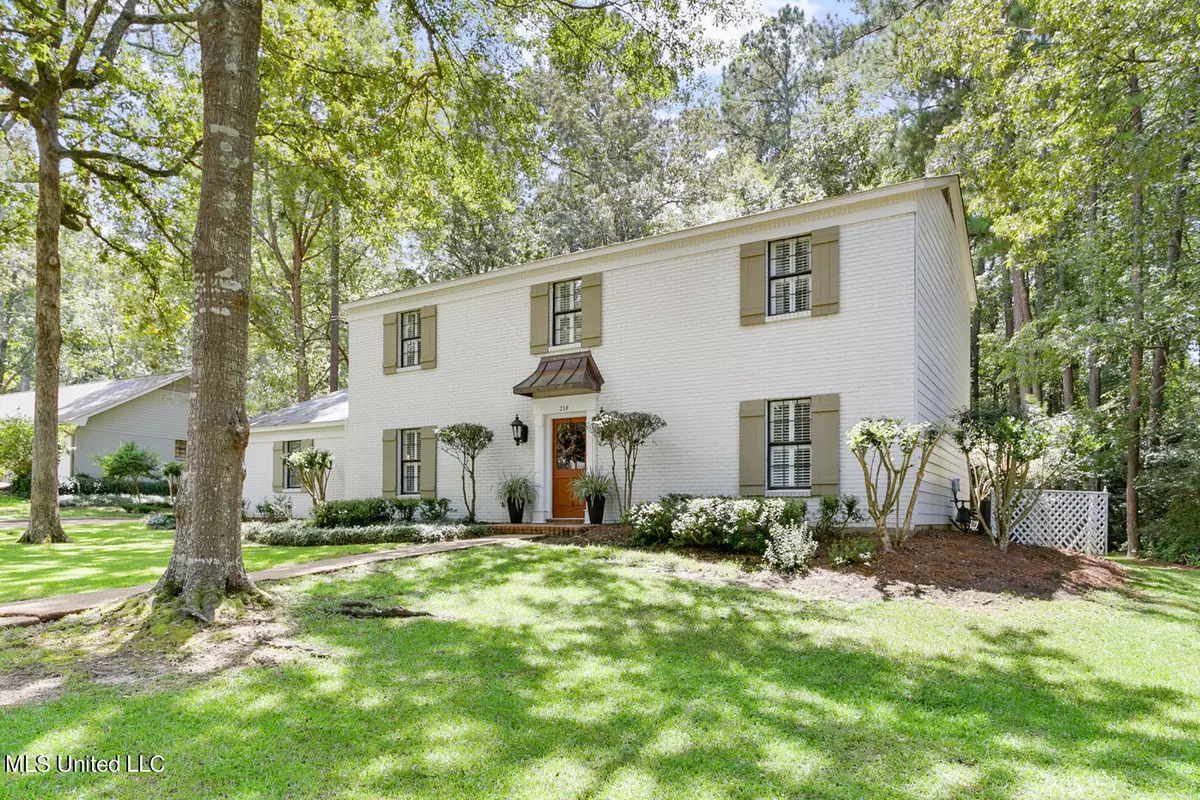$274,900
$274,900
For more information regarding the value of a property, please contact us for a free consultation.
4 Beds
3 Baths
2,370 SqFt
SOLD DATE : 11/17/2022
Key Details
Sold Price $274,900
Property Type Single Family Home
Sub Type Single Family Residence
Listing Status Sold
Purchase Type For Sale
Square Footage 2,370 sqft
Price per Sqft $115
Subdivision Pelahatchie Woods
MLS Listing ID 4027992
Sold Date 11/17/22
Style Colonial
Bedrooms 4
Full Baths 2
Half Baths 1
Originating Board MLS United
Year Built 1982
Annual Tax Amount $1,250
Lot Size 0.300 Acres
Acres 0.3
Property Description
Manicured, meticulously maintained, and move-in ready! This stately home in the desirable Reservoir neighborhood of Pelahatchie Woods has been occupied by the same family for 31 years. The seller has spent the past year making sure that the home is in topnotch condition for its new owners with new paint, new flooring, and countless improvements and updates. The new interior colors and decor were selected and installed by a professional interior designer, and it shows. The large private backyard adjoins a wooded area that can never be developed. The family-friendly floor plan contains a living room, dining room, family room, and spacious eat-in kitchen. There are four bedrooms; the master suite has a private bath and two closets. Crown molding and paneled wainscoting lend elegance to the home's timeless architecture. There are many new windows and light fixtures; the front door and exterior den door have been replaced. Separate HVAC systems for each floor keep the home comfortable on both levels. The enclosed garage (please note that even its floor is freshly painted) opens into a laundry room. With its close proximity to the recreational activities of the Barnett Reservoir -- plus access to some of the state's top-ranked schools -- this pristine residence awaits its next family. Call today for your private showing.
Location
State MS
County Rankin
Interior
Interior Features Bookcases, Breakfast Bar, Built-in Features, Crown Molding, Eat-in Kitchen, Entrance Foyer, His and Hers Closets, Tile Counters
Heating Central, Natural Gas
Cooling Central Air, Multi Units, Zoned
Flooring Ceramic Tile, Wood
Fireplaces Type Gas Log
Fireplace Yes
Window Features Aluminum Frames,Insulated Windows
Appliance Dishwasher, Electric Range, Gas Water Heater, Self Cleaning Oven, Stainless Steel Appliance(s)
Laundry Inside, Laundry Room, Main Level
Exterior
Exterior Feature Private Yard
Parking Features Attached, Garage Faces Side, Concrete
Garage Spaces 2.0
Utilities Available Electricity Connected, Natural Gas Connected, Sewer Connected, Water Connected
Roof Type Asphalt Shingle
Porch Patio
Garage Yes
Private Pool No
Building
Lot Description Landscaped, Level
Foundation Slab
Sewer Public Sewer
Water Public
Architectural Style Colonial
Level or Stories Two
Structure Type Private Yard
New Construction No
Schools
Elementary Schools Oakdale
Middle Schools Northwest Rankin
High Schools Northwest Rankin
Others
Tax ID I12a-000001-00220
Acceptable Financing Conventional
Listing Terms Conventional
Read Less Info
Want to know what your home might be worth? Contact us for a FREE valuation!

Our team is ready to help you sell your home for the highest possible price ASAP

Information is deemed to be reliable but not guaranteed. Copyright © 2025 MLS United, LLC.
"My job is to find and attract mastery-based agents to the office, protect the culture, and make sure everyone is happy! "








