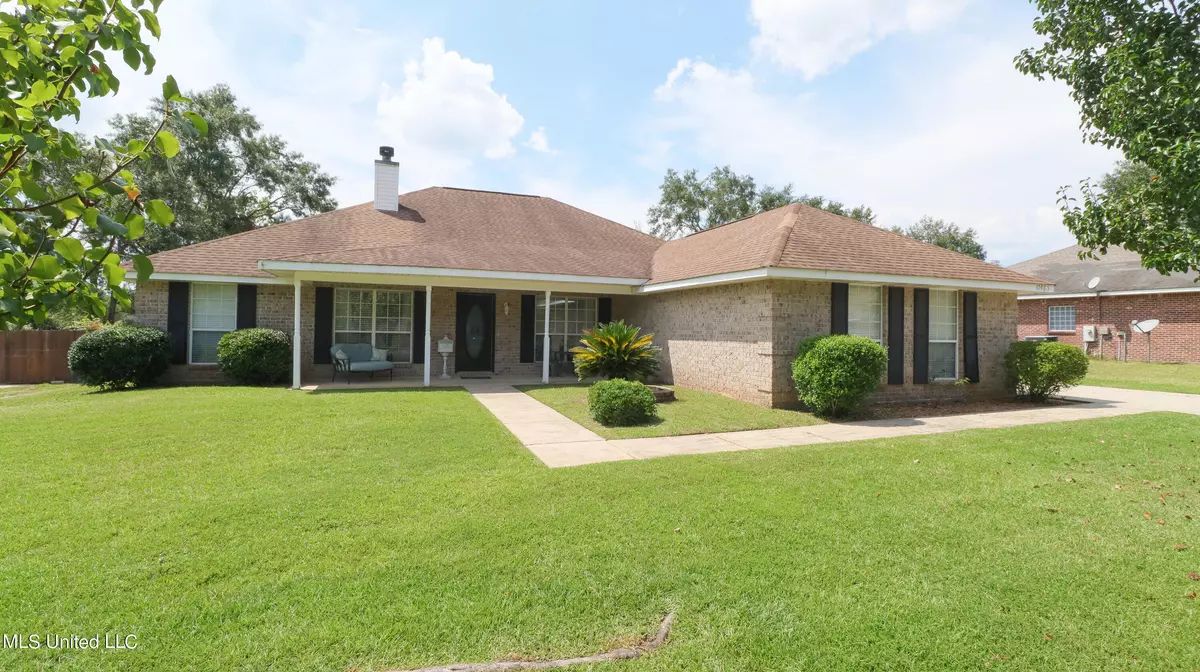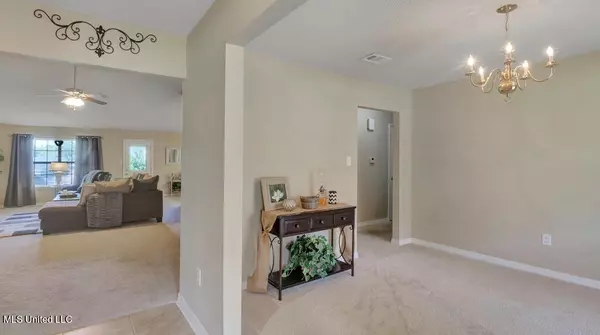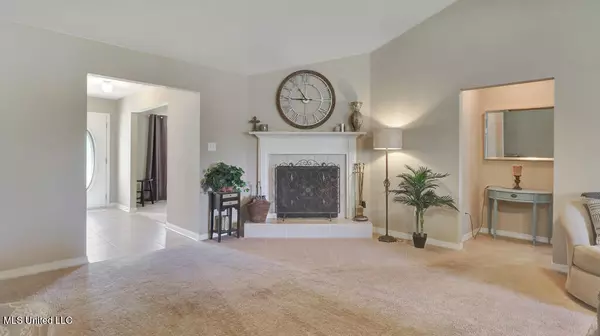$225,000
$225,000
For more information regarding the value of a property, please contact us for a free consultation.
4 Beds
2 Baths
2,553 SqFt
SOLD DATE : 10/11/2022
Key Details
Sold Price $225,000
Property Type Single Family Home
Sub Type Single Family Residence
Listing Status Sold
Purchase Type For Sale
Square Footage 2,553 sqft
Price per Sqft $88
Subdivision Magnolia Creek Est
MLS Listing ID 4028361
Sold Date 10/11/22
Bedrooms 4
Full Baths 2
Originating Board MLS United
Year Built 2001
Annual Tax Amount $1,445
Lot Size 0.380 Acres
Acres 0.38
Lot Dimensions 100x154x102x174
Property Description
4-Bedroom Family Home For Sale in the Magnolia Creek Estates Subdivision outside the city limits of Gulfport. When it comes to functionality, this home has everything you need, featuring an open and split bedroom plan with formal dining, formal living, large Family room with fireplace and high ceilings, spacious eat-in kitchen with stainless steel appliances, bar with space for two-bar stools, pantry and tons of cabinet and counter space, carpet and ceramic tile throughout, spacious primary bathroom with 2 large closets, double sink vanity, separate shower and tub and more. The exterior boasts a 2-car garage, spacious fenced yard with double gate and a large back patio. Location is just north of I-10 and in close proximity to Hwy 49, Sportsplex, shopping and restaurants. Worth taking a look!
Location
State MS
County Harrison
Community Sidewalks, Street Lights
Direction From I-10 take the Canal Road exit south onto Canal Road. Turn right onto Orange Grove Road. Turn left onto Magnolia Estates Lane. Home is 6th house on the left.
Rooms
Other Rooms Shed(s)
Interior
Interior Features Double Vanity
Heating Central, Electric, Fireplace(s), Heat Pump
Cooling Ceiling Fan(s), Central Air, Electric
Flooring Carpet, Ceramic Tile
Fireplaces Type Living Room, Wood Burning
Fireplace Yes
Window Features Blinds,Screens
Appliance Dishwasher, Disposal, Dryer, Electric Range, Electric Water Heater, Microwave, Refrigerator, Stainless Steel Appliance(s), Washer
Laundry Electric Dryer Hookup, Inside, Laundry Room, Washer Hookup
Exterior
Exterior Feature Lighting, Private Yard
Parking Features Driveway, Garage Door Opener, Garage Faces Side, Concrete
Community Features Sidewalks, Street Lights
Utilities Available Cable Available, Electricity Connected, Phone Available, Sewer Connected, Water Connected, Underground Utilities
Roof Type Architectural Shingles
Porch Front Porch, Patio, Slab
Garage No
Private Pool No
Building
Foundation Slab
Sewer Public Sewer
Water Public
Level or Stories One
Structure Type Lighting,Private Yard
New Construction No
Others
Tax ID 0708j-01-003.023
Acceptable Financing Cash, Conventional, FHA, USDA Loan, VA Loan
Listing Terms Cash, Conventional, FHA, USDA Loan, VA Loan
Read Less Info
Want to know what your home might be worth? Contact us for a FREE valuation!

Our team is ready to help you sell your home for the highest possible price ASAP

Information is deemed to be reliable but not guaranteed. Copyright © 2025 MLS United, LLC.
"My job is to find and attract mastery-based agents to the office, protect the culture, and make sure everyone is happy! "








