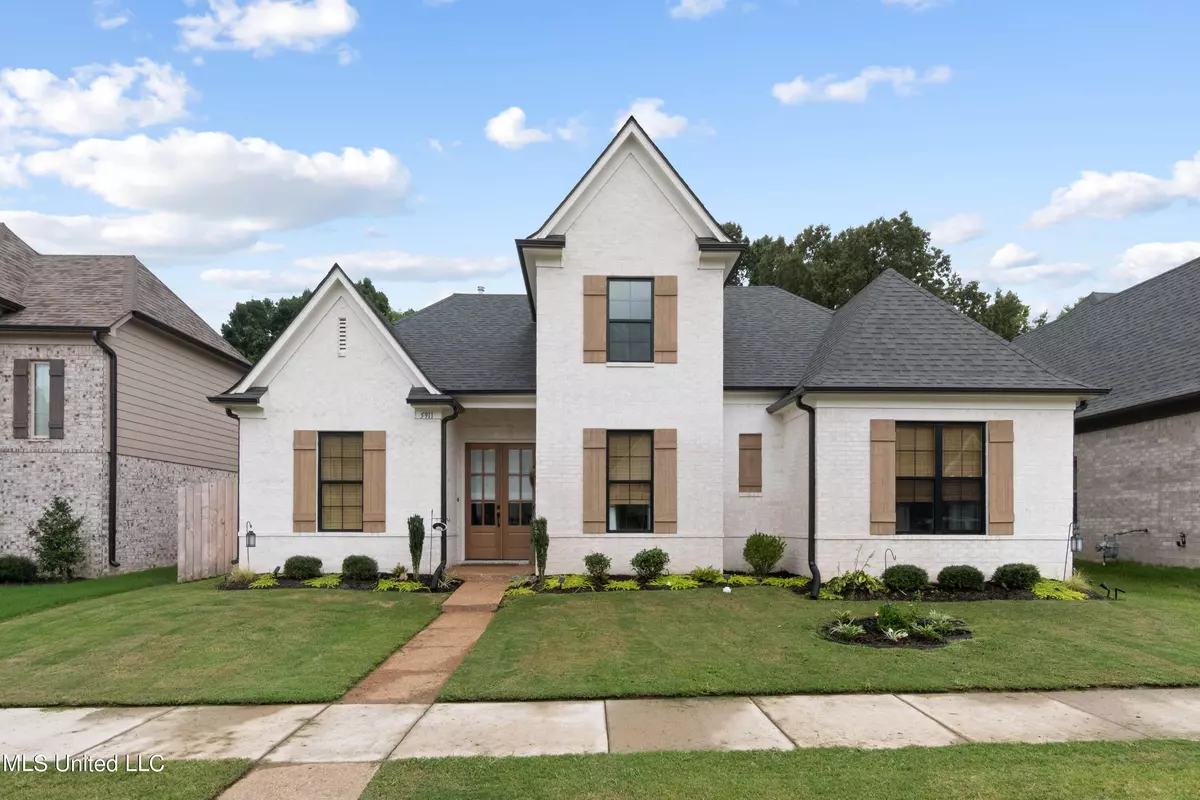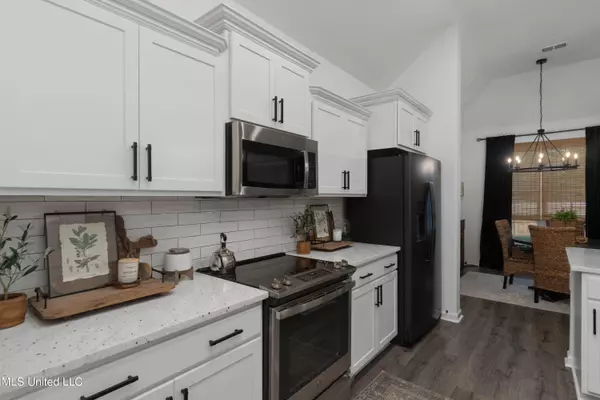$389,900
$389,900
For more information regarding the value of a property, please contact us for a free consultation.
3 Beds
3 Baths
2,186 SqFt
SOLD DATE : 10/17/2022
Key Details
Sold Price $389,900
Property Type Single Family Home
Sub Type Single Family Residence
Listing Status Sold
Purchase Type For Sale
Square Footage 2,186 sqft
Price per Sqft $178
Subdivision Stonecrest
MLS Listing ID 4028600
Sold Date 10/17/22
Style Traditional
Bedrooms 3
Full Baths 3
HOA Fees $36/ann
HOA Y/N Yes
Originating Board MLS United
Year Built 2021
Annual Tax Amount $384
Lot Size 6,534 Sqft
Acres 0.15
Property Description
Better than new home with tons of upgrades. The outdoor screened in patio with fireplace is the perfect spot for entertaining this Fall and morning coffee! Upgrading lighting package & door knobs throughout, LVP flooring throughout - no carpet in this one. 9' ceilings down, 8' ceilings up. The kitchen opens to the living room & dining rooms & features granite counter tops, lots of countertop & cabinet space, tile backsplash, SS appliances, pantry & breakfast bar. Soft close cabinet doors & drawers. Spacious living room w/built in shelving & gas log fireplace. Separate breakfast room & dining room. Spacious primary bedroom w/luxury master bath & zero entry master shower. 2 bedrooms down, additional bedroom & bonus room up. Community clubhouse is available for use by homeowners. Over 35K in builder upgrades.
Location
State MS
County Desoto
Direction East on Goodman Rd from Getwell Rd, then left on Pleasant Hill Rd, Turn right on Stonecrest.
Interior
Interior Features Bookcases, Breakfast Bar, Built-in Features, Ceiling Fan(s), Eat-in Kitchen, Open Floorplan, Pantry, Primary Downstairs, Recessed Lighting, Tray Ceiling(s), Walk-In Closet(s), Soaking Tub, Double Vanity, Granite Counters
Heating Central, Natural Gas
Cooling Ceiling Fan(s), Central Air
Fireplaces Type Gas Log, Living Room, Wood Burning, Outside
Fireplace Yes
Window Features Low Emissivity Windows
Appliance Built-In Electric Range, Dishwasher, Disposal, Microwave, Stainless Steel Appliance(s)
Exterior
Exterior Feature Private Yard, Rain Gutters
Parking Features Attached, Paved
Garage Spaces 2.0
Utilities Available Electricity Connected, Sewer Connected, Water Connected, Underground Utilities
Roof Type Architectural Shingles,Asphalt Shingle
Porch Screened
Garage Yes
Private Pool No
Building
Lot Description Fenced, Front Yard, Interior Lot, Landscaped, Level
Foundation Slab
Sewer Public Sewer
Water Public
Architectural Style Traditional
Level or Stories One and One Half
Structure Type Private Yard,Rain Gutters
New Construction No
Schools
Elementary Schools Desoto Central
Middle Schools Desoto Central
High Schools Desoto Central
Others
HOA Fee Include Maintenance Grounds,Other
Tax ID 1076242300016600
Acceptable Financing Cash, Conventional, FHA, VA Loan
Listing Terms Cash, Conventional, FHA, VA Loan
Read Less Info
Want to know what your home might be worth? Contact us for a FREE valuation!

Our team is ready to help you sell your home for the highest possible price ASAP

Information is deemed to be reliable but not guaranteed. Copyright © 2025 MLS United, LLC.
"My job is to find and attract mastery-based agents to the office, protect the culture, and make sure everyone is happy! "








