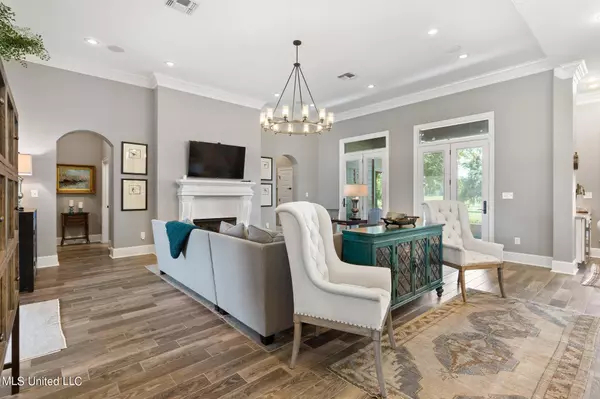$1,370,000
$1,370,000
For more information regarding the value of a property, please contact us for a free consultation.
4 Beds
4 Baths
3,092 SqFt
SOLD DATE : 02/03/2023
Key Details
Sold Price $1,370,000
Property Type Single Family Home
Sub Type Single Family Residence
Listing Status Sold
Purchase Type For Sale
Square Footage 3,092 sqft
Price per Sqft $443
Subdivision New Arbor Lakes
MLS Listing ID 4029667
Sold Date 02/03/23
Style Farmhouse,Traditional
Bedrooms 4
Full Baths 3
Half Baths 1
HOA Y/N Yes
Originating Board MLS United
Year Built 2016
Annual Tax Amount $6,591
Lot Size 34.490 Acres
Acres 34.49
Property Description
Comfortable elegance in the country is totally move-in ready with designer furniture, rugs, linens, and an outfitted gourmet kitchen w/ granite & Stainless Jenn-Air, farm sink, wet bar w/ icemaker, w/i pantry. Outdoor kitchen boasts a fireplace & mounted tv to watch all the winning games. Almost 35 acres, fenced & gated with live oak trees, gently rolling lawns, Private lake with dock, boathouse w/lift, 40x40 barn. Work fr/home w/ high fiber by Coast Connect. Tankless water heater, water softener, whole home generator, screened porch furnished in McKenzie-Childs. Primary suite overlooks lake w/ trey ceiling, exterior door leads to patio & fenced dog yard, w/in shower + soaker tub and 2 sep vanities. Open floor plan w/ split living. Safe room/
Location
State MS
County Pearl River
Community Lake
Direction From Carriere on Hwy 11, turn onto Sones Chapel Rd, continue onto John Amacker Rd and turn left onto S. Valley Rd & left onto New Arbor North then Left onto New Arbor E, the property is on the corner on the right.
Rooms
Other Rooms Barn(s), Boat House, RV/Boat Storage
Interior
Interior Features Bar, Bookcases, Built-in Features, Coffered Ceiling(s), Crown Molding, Double Vanity, Eat-in Kitchen, Granite Counters, High Ceilings, High Speed Internet, Kitchen Island, Open Floorplan, Pantry, Recessed Lighting, Soaking Tub, Storage, Tray Ceiling(s), Walk-In Closet(s), Wet Bar, Breakfast Bar
Heating Central
Cooling Central Air, Gas
Flooring Ceramic Tile, Tile
Fireplaces Type Great Room, Primary Bedroom, Other, Outside
Fireplace Yes
Window Features Double Pane Windows,Insulated Windows,Window Coverings
Appliance Bar Fridge, Dishwasher, Gas Cooktop, Ice Maker, Refrigerator, Tankless Water Heater, Vented Exhaust Fan, Washer, Washer/Dryer, Water Softener Owned
Laundry Laundry Room
Exterior
Exterior Feature Built-in Barbecue, Dock, Outdoor Grill, Outdoor Kitchen, Private Yard
Garage Circular Driveway, Electric Gate, Garage Door Opener, Gated, Off Site, Storage, Concrete
Garage Spaces 2.0
Community Features Lake
Utilities Available Electricity Available, Electricity Connected, Phone Available, Propane Available, Propane Connected
Waterfront Yes
Waterfront Description Boat Dock,Lake,Other
Roof Type Architectural Shingles
Porch Front Porch, Porch, Rear Porch, Screened
Parking Type Circular Driveway, Electric Gate, Garage Door Opener, Gated, Off Site, Storage, Concrete
Garage No
Private Pool No
Building
Lot Description Fenced, Landscaped, Views
Foundation Slab
Sewer Other
Water Well
Architectural Style Farmhouse, Traditional
Level or Stories One
Structure Type Built-in Barbecue,Dock,Outdoor Grill,Outdoor Kitchen,Private Yard
New Construction No
Others
Tax ID 3-17-9-32-000-000-0123
Acceptable Financing Conventional
Listing Terms Conventional
Read Less Info
Want to know what your home might be worth? Contact us for a FREE valuation!

Our team is ready to help you sell your home for the highest possible price ASAP

Information is deemed to be reliable but not guaranteed. Copyright © 2024 MLS United, LLC.

"My job is to find and attract mastery-based agents to the office, protect the culture, and make sure everyone is happy! "








