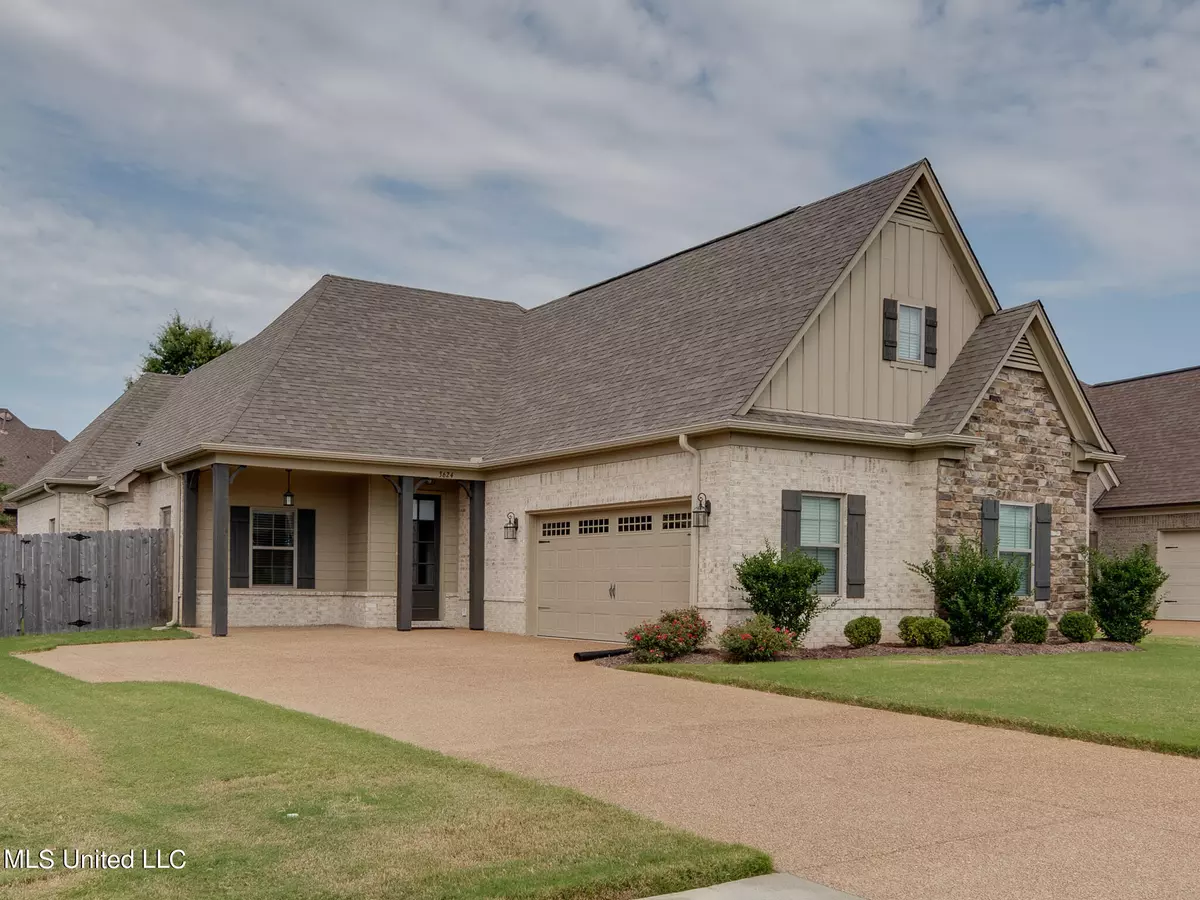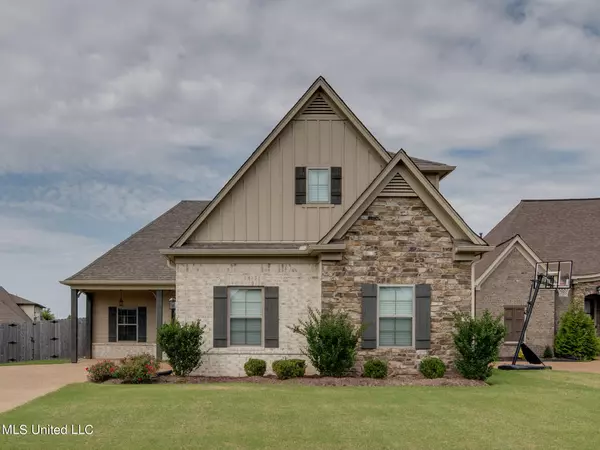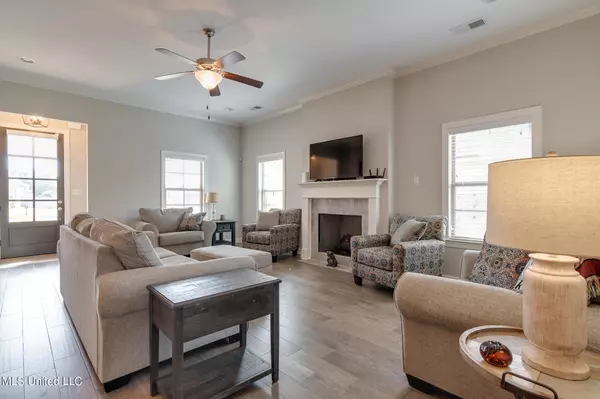$339,000
$339,000
For more information regarding the value of a property, please contact us for a free consultation.
4 Beds
2 Baths
2,124 SqFt
SOLD DATE : 11/08/2022
Key Details
Sold Price $339,000
Property Type Single Family Home
Sub Type Single Family Residence
Listing Status Sold
Purchase Type For Sale
Square Footage 2,124 sqft
Price per Sqft $159
Subdivision Lakes Of Nicholas
MLS Listing ID 4029515
Sold Date 11/08/22
Bedrooms 4
Full Baths 2
HOA Y/N Yes
Originating Board MLS United
Year Built 2019
Annual Tax Amount $2,303
Lot Dimensions 63x164
Property Description
CONTRACT FAILED...BACK ON MARKET! Wow...you will feel like you are in a brand new home! This spacious one owner home has 3 bedrooms downstairs and large 4th bedroom ( or bonus) and large walk in attic /expandable upstairs. The split bedroom plan has an OPEN floorplan with a fire place in den, and wood laminate floors. The kitchen has an island, custom cabinets, built in microwave, dishwasher ,,,all stainless appliances, granite counters, tile back splash, ,and gas cook top. There is also wood shelving in all closets. The luxury main bath room has separate soaker tub, walk in shower with tile surrounds and dual sinks. Outside there is a covered front porch with cedar columns, and the back has large covered porch, which is perfect for enjoying the cooler fall evenings! The home has never had pets or smoking inside! Enjoy the neighborhood lake with walking trails, picnic area and playground. Low HOA fees of only $160 per year. See this gem, located in DeSoto Central school district, right away before you miss out!
Location
State MS
County Desoto
Community Hiking/Walking Trails, Lake, Playground, Sidewalks
Direction South on Getwell to right on College Rd. Go left on Marcia Louse, then left on Lindsey lane. Go left on Enclave and follow around curve
Interior
Interior Features Bar, Breakfast Bar, Ceiling Fan(s), Crown Molding, Eat-in Kitchen, Granite Counters, Kitchen Island, Open Floorplan, Pantry, Recessed Lighting, Walk-In Closet(s), Soaking Tub, Double Vanity
Heating Central, Natural Gas
Cooling Ceiling Fan(s), Central Air, Gas, Multi Units
Flooring Carpet, Combination, Tile
Fireplaces Type Gas Log, Great Room
Fireplace Yes
Window Features Vinyl
Appliance Dishwasher, Disposal, Gas Cooktop, Microwave, Stainless Steel Appliance(s)
Laundry Laundry Room
Exterior
Exterior Feature Private Yard
Parking Features Garage Door Opener, Concrete
Community Features Hiking/Walking Trails, Lake, Playground, Sidewalks
Utilities Available Electricity Connected, Natural Gas Connected
Roof Type Architectural Shingles
Porch Front Porch, Patio
Garage No
Private Pool No
Building
Lot Description Fenced, Landscaped, Level
Foundation Slab
Sewer Public Sewer
Water Public
Level or Stories Two
Structure Type Private Yard
New Construction No
Schools
Elementary Schools Desoto Central
Middle Schools Desoto Central
High Schools Desoto Central
Others
HOA Fee Include Management
Tax ID 2074171900031400
Acceptable Financing Cash, Conventional, FHA, VA Loan
Listing Terms Cash, Conventional, FHA, VA Loan
Read Less Info
Want to know what your home might be worth? Contact us for a FREE valuation!

Our team is ready to help you sell your home for the highest possible price ASAP

Information is deemed to be reliable but not guaranteed. Copyright © 2025 MLS United, LLC.
"My job is to find and attract mastery-based agents to the office, protect the culture, and make sure everyone is happy! "








