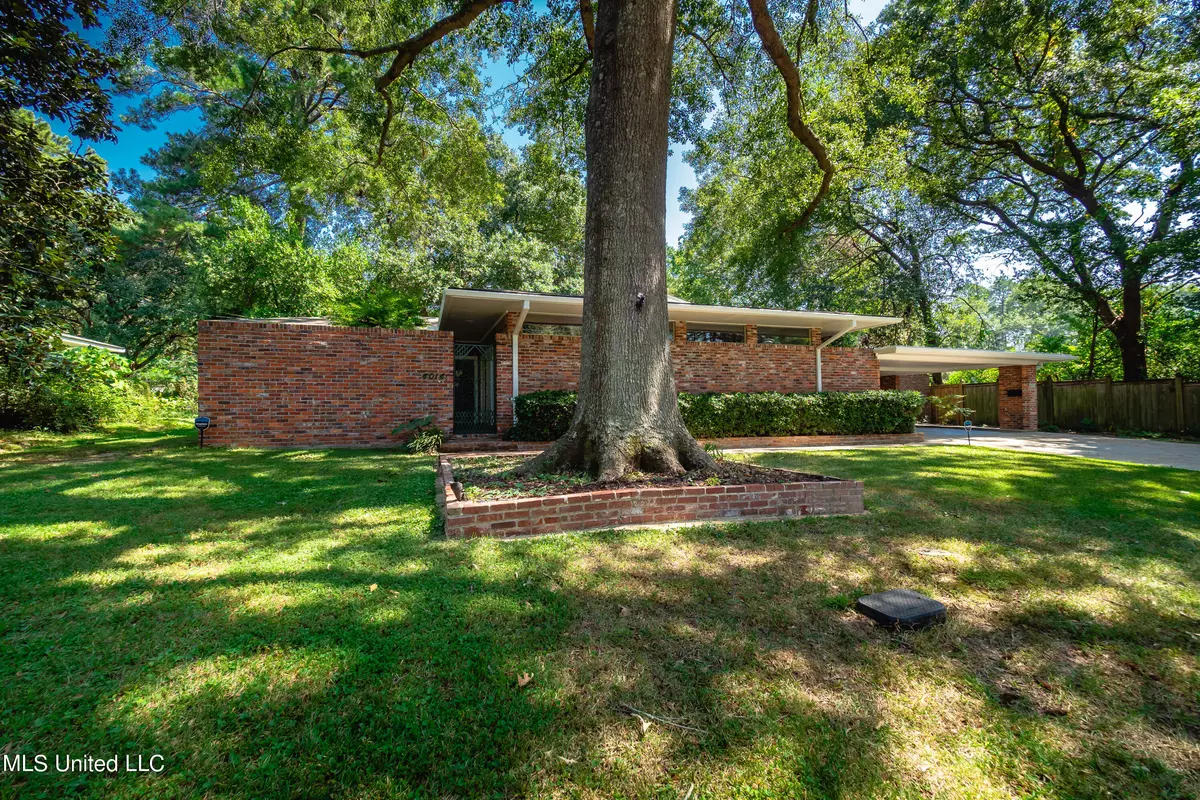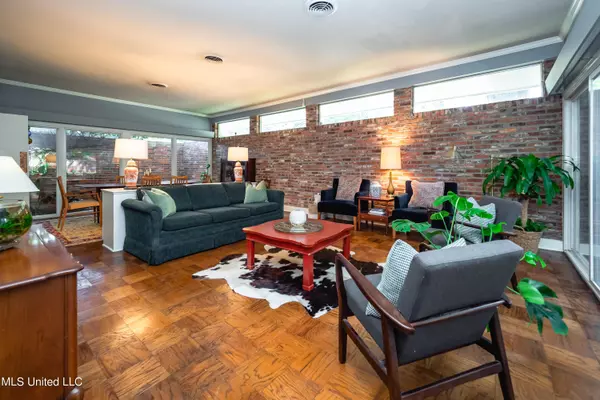$335,000
$335,000
For more information regarding the value of a property, please contact us for a free consultation.
4 Beds
3 Baths
2,410 SqFt
SOLD DATE : 11/04/2022
Key Details
Sold Price $335,000
Property Type Single Family Home
Sub Type Single Family Residence
Listing Status Sold
Purchase Type For Sale
Square Footage 2,410 sqft
Price per Sqft $139
Subdivision Fondren
MLS Listing ID 4029544
Sold Date 11/04/22
Style Mid-Century
Bedrooms 4
Full Baths 3
Originating Board MLS United
Year Built 1959
Annual Tax Amount $2,584
Lot Size 0.900 Acres
Acres 0.9
Property Description
Mid-Century Modern on a cul-de-sac in the heart of Fondren! All of the characteristics of MCM yet updated with modern finishes. Gated courtyard at the front of the home, parquet wood floors, fireplace in a brick wall in the den area. Open floor plan flows easily into the chef's kitchen with granite counters, modern backsplash and jewel-toned cabinetry. Gas stovetop, open storage in the oversized kitchen island, wine bar and updated lighting fixtures. Hardwood throughout including the 4 large sized bedrooms- one with built-in desks and bookshelves. Master suite has wall length of closet and it's own private access to a cozy screened porch overlooking the private backyard (which could be enclosed to enlarge the room if desired!) An in ground gunite/concrete pool is steps from the back of the house and even beyond that is an additional garden with raised beds already in place - just under an acre sized lot! This home has been meticulously well maintained and updated while keeping its charm and appeal.
Location
State MS
County Hinds
Community Sidewalks, Street Lights
Direction Go west on Meadowbrook Road. Turn left onto Buckley Drive. Take the 1st left onto Cabell Lane.
Rooms
Other Rooms Shed(s), Storage
Interior
Interior Features Bar, Ceiling Fan(s), Entrance Foyer, Granite Counters, High Speed Internet, His and Hers Closets, Kitchen Island, Open Floorplan, Recessed Lighting, Storage, Wet Bar
Heating Central, Fireplace(s), Natural Gas
Cooling Ceiling Fan(s), Central Air, Electric
Flooring Brick, Parquet, Slate, Tile, Wood
Fireplaces Type Gas Starter, Living Room
Fireplace Yes
Window Features Double Pane Windows,Drapes,Screens,Window Treatments
Appliance Built-In Electric Range, Built-In Range, Dishwasher, Disposal, Exhaust Fan, Free-Standing Refrigerator, Microwave, Range Hood, Self Cleaning Oven, Stainless Steel Appliance(s), Washer/Dryer, Water Heater
Laundry Electric Dryer Hookup, Laundry Closet, Washer Hookup
Exterior
Exterior Feature Awning(s), Garden, Landscaping Lights, Private Yard, Rain Gutters
Parking Features Attached Carport, Driveway, Concrete
Carport Spaces 1
Pool Equipment, Filtered, Gunite, In Ground, Outdoor Pool, Pool Cover, Tile
Community Features Sidewalks, Street Lights
Utilities Available Electricity Connected, Natural Gas Connected, Sewer Connected, Water Connected, 220 Volts in Kitchen
Roof Type Asphalt Shingle
Porch Awning(s), Brick, Deck
Garage No
Private Pool Yes
Building
Lot Description Cul-De-Sac, Fenced, Front Yard, Garden, Landscaped, Sprinklers In Front, Sprinklers In Rear
Foundation Slab
Sewer Public Sewer
Water Public
Architectural Style Mid-Century
Level or Stories One
Structure Type Awning(s),Garden,Landscaping Lights,Private Yard,Rain Gutters
New Construction No
Schools
Elementary Schools Boyd
Middle Schools Chastain
High Schools Murrah
Others
Tax ID 0451-0003-001
Acceptable Financing Cash, Conventional, FHA, VA Loan
Listing Terms Cash, Conventional, FHA, VA Loan
Read Less Info
Want to know what your home might be worth? Contact us for a FREE valuation!

Our team is ready to help you sell your home for the highest possible price ASAP

Information is deemed to be reliable but not guaranteed. Copyright © 2025 MLS United, LLC.
"My job is to find and attract mastery-based agents to the office, protect the culture, and make sure everyone is happy! "








