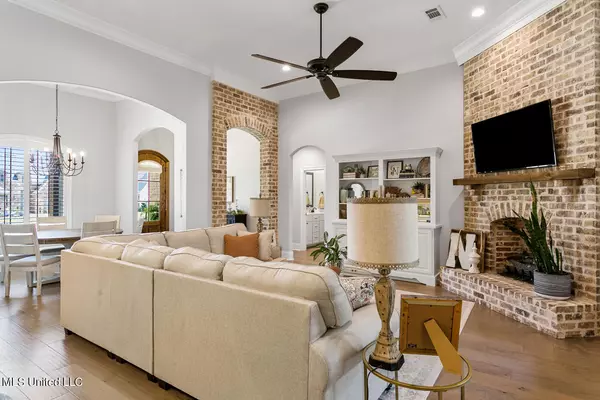$384,900
$384,900
For more information regarding the value of a property, please contact us for a free consultation.
4 Beds
3 Baths
2,286 SqFt
SOLD DATE : 11/01/2022
Key Details
Sold Price $384,900
Property Type Single Family Home
Sub Type Single Family Residence
Listing Status Sold
Purchase Type For Sale
Square Footage 2,286 sqft
Price per Sqft $168
Subdivision Kensington
MLS Listing ID 4029663
Sold Date 11/01/22
Style French Acadian
Bedrooms 4
Full Baths 2
Half Baths 1
HOA Fees $58/ann
HOA Y/N Yes
Originating Board MLS United
Year Built 2019
Annual Tax Amount $2,858
Lot Size 0.500 Acres
Acres 0.5
Property Description
Don't miss this!!
Like New Charming 4 bedroom 2 1/2 bath house in Kensington. Like new with lots of extras. This one has lots of curb appeal with shed roof front porch and an over-sized front door. Step inside and you are greeted by a foyer and dining area. This one is a very open plan too. Once in the living area you have a corner fireplace, furniture built tv cabinet. Kitchen has lots of countertop space, large island with under mount sink. Stainless appliances, gas range, and beautiful granite counter tops. Just off the kitchen there is also an over-sized breakfast nook with lots of natural light. Guest wing features 3 guest rooms and a shared bath. Each bedroom has walk in closet. From the kitchen there is a small hallway leading to the master bedroom with beautiful spa like bathroom. Whirlpool tub and a tiled shower. This master closet is very impressive. Off the other side of the kitchen is a hallway with a walk-in pantry, custom drop off locker area, laundry room and half bath. Laundry room and half bath have custom deco tile that gives this house such a modern feel. Large covered porch, fenced yard. A few extras you will want to note on this one includes oversized fan in living area, extra landscaping, irrigation system, plantation shutters on front of house, blinds on other windows, wood throughout house. Call your Realtor today.
Location
State MS
County Rankin
Community Clubhouse, Pool
Interior
Interior Features Double Vanity, Eat-in Kitchen, Entrance Foyer, High Ceilings, Pantry, Soaking Tub, Storage, Walk-In Closet(s)
Heating Central, Fireplace(s), Hot Water, Natural Gas
Cooling Ceiling Fan(s), Central Air
Flooring Tile, Wood
Fireplaces Type Living Room
Fireplace Yes
Window Features Vinyl
Appliance Dishwasher, Disposal, Exhaust Fan, Gas Cooktop, Gas Water Heater, Oven, Refrigerator, Tankless Water Heater, Water Heater
Exterior
Exterior Feature Lighting
Garage Attached, Garage Door Opener, Secured
Community Features Clubhouse, Pool
Utilities Available Cable Available, Natural Gas Available, Water Available, Natural Gas in Kitchen
Waterfront No
Waterfront Description None
Roof Type Architectural Shingles
Porch Patio
Parking Type Attached, Garage Door Opener, Secured
Garage Yes
Private Pool No
Building
Foundation Slab
Sewer Public Sewer
Water Public
Architectural Style French Acadian
Level or Stories One
Structure Type Lighting
New Construction No
Schools
Elementary Schools Oakdale
Middle Schools Northwest Rankin Middle
High Schools Northwest Rankin
Others
HOA Fee Include Maintenance Grounds,Management,Pool Service
Tax ID I11q-000002-00890
Acceptable Financing Cash, Conventional, FHA, VA Loan
Listing Terms Cash, Conventional, FHA, VA Loan
Read Less Info
Want to know what your home might be worth? Contact us for a FREE valuation!

Our team is ready to help you sell your home for the highest possible price ASAP

Information is deemed to be reliable but not guaranteed. Copyright © 2024 MLS United, LLC.

"My job is to find and attract mastery-based agents to the office, protect the culture, and make sure everyone is happy! "








