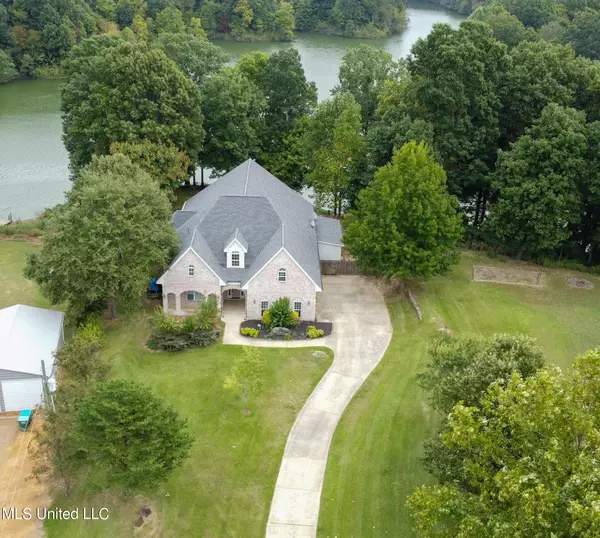$450,000
$450,000
For more information regarding the value of a property, please contact us for a free consultation.
4 Beds
4 Baths
4,250 SqFt
SOLD DATE : 11/30/2022
Key Details
Sold Price $450,000
Property Type Single Family Home
Sub Type Single Family Residence
Listing Status Sold
Purchase Type For Sale
Square Footage 4,250 sqft
Price per Sqft $105
Subdivision Blue Lake Springs
MLS Listing ID 4029602
Sold Date 11/30/22
Style Traditional
Bedrooms 4
Full Baths 3
Half Baths 1
HOA Fees $13/ann
HOA Y/N Yes
Originating Board MLS United
Year Built 2007
Annual Tax Amount $2,260
Lot Size 1.210 Acres
Acres 1.21
Property Description
Custom built home with beautiful lake view. Perfect home for entertaining with open floor plan. Could be up to 5 bedrooms if use office and bonus room as bedrooms. This kitchen is every cooks dream with lots of cabinets, granite counter tops, stainless-steel, double ovens, microwave, refrigerator and 5 burner gas cook-top. Lots of brick archways and built-in bookcases enhance the beauty of the home. Primary suite offers 2 walk-in closets plus built-in drawers in hall & gorgeous luxury bath. Oversized laundry room which leads to the triple car garage. Upstairs is a bonus room with its own bathroom and tv. Additional room upstairs for craft room. All it needs is flooring. Attached outside is a workshop for the handyman and storage for lawn equipment. Very large window throughout the home has so many views of the lake. This home features steel not wood framing. Very unique for our area! You must look at all the photos for a real feel of the property.
Location
State MS
County Desoto
Community Lake
Direction I-55 South to I-69 go right on I-69 to Hwy 301 exit right then turn left on 301 and go to Green River Rd. turn right and go to Blue Lake Dr turn right follow around and home will be on your right.
Rooms
Other Rooms Workshop
Interior
Interior Features Beamed Ceilings, Bookcases, Breakfast Bar, Built-in Features, Ceiling Fan(s), Entrance Foyer, Granite Counters, High Ceilings, His and Hers Closets, Kitchen Island, Pantry, Recessed Lighting, Walk-In Closet(s), Double Vanity
Heating Forced Air, Natural Gas
Cooling Ceiling Fan(s), Electric
Flooring Bamboo, Carpet, Ceramic Tile
Fireplace No
Window Features Drapes,Window Treatments
Appliance Cooktop, Dishwasher, Double Oven, Gas Cooktop, Microwave, Refrigerator, Washer/Dryer
Laundry Laundry Room, Main Level
Exterior
Exterior Feature Fire Pit, Rain Gutters
Garage Attached, Garage Door Opener, Concrete
Garage Spaces 3.0
Community Features Lake
Utilities Available Electricity Available, Natural Gas Available, Water Available
Roof Type Architectural Shingles
Porch Enclosed, Front Porch, Patio
Parking Type Attached, Garage Door Opener, Concrete
Garage Yes
Private Pool No
Building
Lot Description Landscaped
Foundation Slab
Sewer Waste Treatment Plant
Water Public
Architectural Style Traditional
Level or Stories Two
Structure Type Fire Pit,Rain Gutters
New Construction No
Schools
Elementary Schools Lake Cormorant
Middle Schools Lake Cormorant
High Schools Lake Cormorant
Others
HOA Fee Include Maintenance Grounds
Tax ID 2099320200004500
Acceptable Financing Cash, Conventional, FHA, VA Loan
Listing Terms Cash, Conventional, FHA, VA Loan
Read Less Info
Want to know what your home might be worth? Contact us for a FREE valuation!

Our team is ready to help you sell your home for the highest possible price ASAP

Information is deemed to be reliable but not guaranteed. Copyright © 2024 MLS United, LLC.

"My job is to find and attract mastery-based agents to the office, protect the culture, and make sure everyone is happy! "








