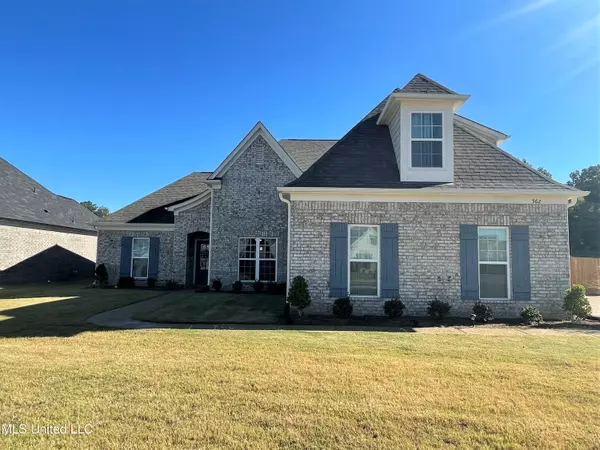$364,900
$364,900
For more information regarding the value of a property, please contact us for a free consultation.
4 Beds
2 Baths
2,327 SqFt
SOLD DATE : 11/30/2022
Key Details
Sold Price $364,900
Property Type Single Family Home
Sub Type Single Family Residence
Listing Status Sold
Purchase Type For Sale
Square Footage 2,327 sqft
Price per Sqft $156
Subdivision Winningham Estates
MLS Listing ID 4029978
Sold Date 11/30/22
Bedrooms 4
Full Baths 2
HOA Y/N Yes
Originating Board MLS United
Year Built 2021
Lot Size 0.300 Acres
Acres 0.3
Lot Dimensions 86x174
Property Description
This Legacy built home is better than new! Tucked away in a cove, it is built on one of the larger lots in Winningham Subdivision in Nesbit. Hernando schools! The split floor plan has three bedrooms and two bathrooms downstairs with a finished bonus room upstairs that can also be used as the fourth bedroom. Kitchen has beautiful cabinetry, an eat in dining area and is separated from the living area by only a breakfast bar. Just off the kitchen is a formal dining area. In the primary bathroom, you'll find a large a soaker tub, separate walk in shower and a large vanity with double sinks. Wooden stairs will lead you upstairs to the finished bonus room or 4th bedroom. Outside you can watch the kids play in the fenced yard while relaxing on your patio. This home is conveniently located near I-55 and Hwy 51 so its central to Hernando yet not far from Southaven! Buyers are going to adore this one!
Location
State MS
County Desoto
Direction I-55 South to Pleasant Hill/Nesbit Road. Turn right. Go through the light and turn right onto Winningham Drive. Right onto McNeese. Left on to Wooten Drive and right onto Wooten Cove. House will be on the left.
Interior
Interior Features Breakfast Bar, Ceiling Fan(s), Eat-in Kitchen, Granite Counters, Open Floorplan, Pantry, Primary Downstairs, Recessed Lighting, Walk-In Closet(s)
Heating Central, Natural Gas
Cooling Central Air
Flooring Carpet, Ceramic Tile, Combination, Laminate
Fireplaces Type Gas Log, Living Room
Fireplace Yes
Appliance Dishwasher, Electric Cooktop, Free-Standing Electric Oven, Microwave
Laundry Laundry Room, Main Level
Exterior
Exterior Feature Private Yard
Garage Driveway, Garage Door Opener, Garage Faces Side, Concrete
Garage Spaces 2.0
Utilities Available Cable Available, Electricity Connected, Natural Gas Connected, Phone Available, Sewer Connected, Water Connected
Roof Type Architectural Shingles
Porch Patio
Parking Type Driveway, Garage Door Opener, Garage Faces Side, Concrete
Garage No
Private Pool No
Building
Lot Description City Lot, Cul-De-Sac, Fenced, Front Yard, Landscaped
Foundation Slab
Sewer Public Sewer
Water Public
Level or Stories Two
Structure Type Private Yard
New Construction No
Schools
Elementary Schools Hernando
Middle Schools Hernando
High Schools Hernando
Others
HOA Fee Include Management
Tax ID 2 08 7 25 19 0 00101 00
Acceptable Financing Cash, Conventional, FHA, USDA Loan, VA Loan
Listing Terms Cash, Conventional, FHA, USDA Loan, VA Loan
Read Less Info
Want to know what your home might be worth? Contact us for a FREE valuation!

Our team is ready to help you sell your home for the highest possible price ASAP

Information is deemed to be reliable but not guaranteed. Copyright © 2024 MLS United, LLC.

"My job is to find and attract mastery-based agents to the office, protect the culture, and make sure everyone is happy! "








