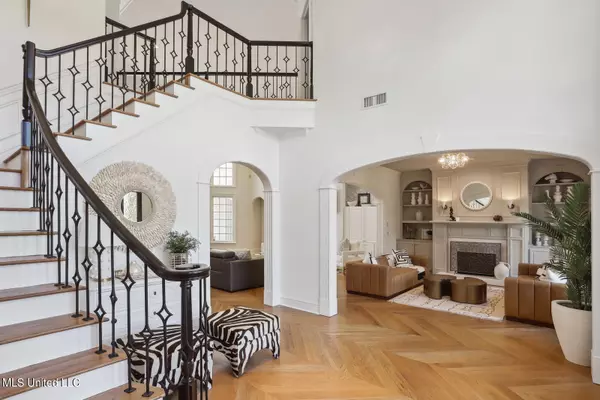$1,150,000
$1,150,000
For more information regarding the value of a property, please contact us for a free consultation.
5 Beds
4 Baths
4,968 SqFt
SOLD DATE : 11/08/2022
Key Details
Sold Price $1,150,000
Property Type Single Family Home
Sub Type Single Family Residence
Listing Status Sold
Purchase Type For Sale
Square Footage 4,968 sqft
Price per Sqft $231
Subdivision Bridgewater
MLS Listing ID 4030202
Sold Date 11/08/22
Style Traditional
Bedrooms 5
Full Baths 4
HOA Fees $93
HOA Y/N Yes
Originating Board MLS United
Year Built 1997
Annual Tax Amount $7,950
Lot Size 1.200 Acres
Acres 1.2
Property Description
A True Classic with Modern Touches! Custom Built! Beautiful Setting! Well Maintained! Designer Finishes Throughout! Stunning Light Fixtures! Grand Two Story Entry! Formal Dining Room! Study with Fireplace! Two Story Greatroom with Banks of Arched Windows and Gorgeous Oak Floors! Quartz Counters! Stainless Appliances and Gas Cooktop! Eat at Bar! Sunfilled Breakfast Room! Pantry! Home Office! Master and Guest Suite Down! Master Suite with Fireplace! His and Her Vanities! Garden Tub and Separate Shower! Walk in Closet! Two Secondary Bedrooms up plus Bonus Room or 5th Bedroom! Gunite Pool and Auto Cover! Covered Backporch! 3 Car Garage! Circular Driveway! 1.2 Acres +-! Sprinkler System! Neighborhood Pool, Clubhouse, and Tennis Courts, and Gated Community!
Location
State MS
County Madison
Community Clubhouse, Pool, Tennis Court(S)
Direction Richardson Road to Bridgewater Main Entrance. Follow Bridgewater Crossing and take first right onto Bridgeview
Interior
Interior Features Bookcases, Breakfast Bar, Crown Molding, Double Vanity, Eat-in Kitchen, Entrance Foyer, High Ceilings, Kitchen Island, Pantry, Recessed Lighting, Soaking Tub, Storage, Walk-In Closet(s), Wet Bar
Heating Central, Fireplace(s), Natural Gas
Cooling Ceiling Fan(s), Central Air, Gas
Flooring Carpet, Tile, Wood
Fireplaces Type Bedroom, Gas Log, Great Room, Library
Fireplace Yes
Window Features Insulated Windows,Vinyl Clad
Appliance Built-In Refrigerator, Cooktop, Dishwasher, Disposal, Double Oven, Exhaust Fan, Gas Cooktop, Gas Water Heater, Ice Maker, Microwave
Laundry Electric Dryer Hookup, In Hall, Inside, Laundry Room, Lower Level, Sink, Washer Hookup
Exterior
Exterior Feature None
Garage Attached, Circular Driveway, Garage Door Opener, Paved, Storage
Garage Spaces 3.0
Pool Gunite, Heated, In Ground, Pool Cover
Community Features Clubhouse, Pool, Tennis Court(s)
Utilities Available Cable Available, Electricity Available, Natural Gas Available
Roof Type Architectural Shingles
Porch Patio
Parking Type Attached, Circular Driveway, Garage Door Opener, Paved, Storage
Garage Yes
Private Pool Yes
Building
Lot Description Corner Lot
Foundation Slab
Sewer Public Sewer
Water Public
Architectural Style Traditional
Level or Stories Two
Structure Type None
New Construction No
Schools
Elementary Schools Ridgeland
Middle Schools Olde Towne
High Schools Ridgeland
Others
HOA Fee Include Management,Pool Service
Tax ID 071f-23b-027-00-00
Acceptable Financing Cash, Conventional
Listing Terms Cash, Conventional
Read Less Info
Want to know what your home might be worth? Contact us for a FREE valuation!

Our team is ready to help you sell your home for the highest possible price ASAP

Information is deemed to be reliable but not guaranteed. Copyright © 2024 MLS United, LLC.

"My job is to find and attract mastery-based agents to the office, protect the culture, and make sure everyone is happy! "








