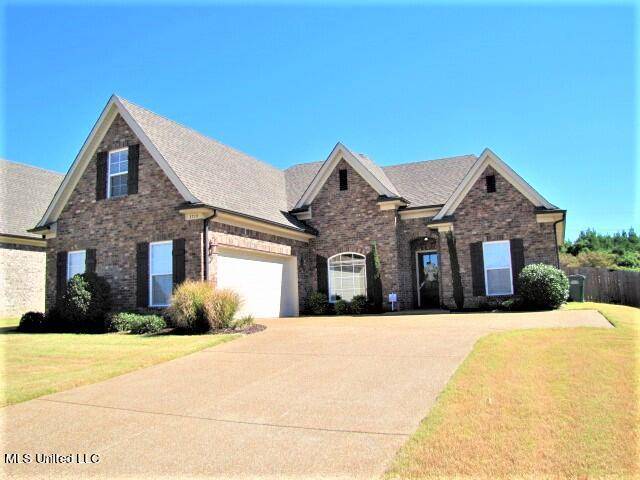$324,900
$324,900
For more information regarding the value of a property, please contact us for a free consultation.
4 Beds
2 Baths
2,107 SqFt
SOLD DATE : 11/03/2022
Key Details
Sold Price $324,900
Property Type Single Family Home
Sub Type Single Family Residence
Listing Status Sold
Purchase Type For Sale
Square Footage 2,107 sqft
Price per Sqft $154
Subdivision Cherry Tree
MLS Listing ID 4030386
Sold Date 11/03/22
Style Contemporary
Bedrooms 4
Full Baths 2
HOA Y/N Yes
Year Built 2017
Annual Tax Amount $1,945
Lot Size 10,890 Sqft
Acres 0.25
Property Sub-Type Single Family Residence
Source MLS United
Property Description
Beautiful like-new home in award winning Desoto Central School District! This gorgeous home features a spacious open floor plan with scraped hardwood floors. The spacious kitchen has plenty of cabinet and counter space, stunning granite countertops, stainless steel appliances, a large central island open to the beautiful living area and separate dining room. The spacious master suite has a spectacular spa-like master bath which includes an oversized tiled shower and jetted tub. The ''Branson Plan'' is a split floor plan design with 3 bedrooms on the main level and the 4th bedroom up. The 4th Bedroom could also be the game room and includes a walk-in closet. Attic is a walk in with tons of storage. Home sits on a large lot and has a covered outdoor living area and private wooden fence . Refrigerator, washer and dryer to remain with the home.
Location
State MS
County Desoto
Direction Address is gps friendly
Interior
Interior Features Breakfast Bar, Ceiling Fan(s), Eat-in Kitchen, Granite Counters, High Ceilings, Open Floorplan, Walk-In Closet(s), Kitchen Island
Heating Central
Cooling Ceiling Fan(s), Central Air, Gas
Flooring Carpet, Hardwood
Fireplaces Type Bath
Fireplace Yes
Window Features Blinds
Appliance Dishwasher, Electric Range, Refrigerator, Washer/Dryer
Laundry Laundry Room
Exterior
Exterior Feature Lighting, Rain Gutters
Parking Features Garage Faces Side
Utilities Available Cable Available, Electricity Connected, Natural Gas Available, Sewer Connected, Water Connected
Roof Type Architectural Shingles
Garage No
Private Pool No
Building
Lot Description Fenced, Landscaped
Foundation Slab
Sewer Public Sewer
Water Public
Architectural Style Contemporary
Level or Stories One and One Half
Structure Type Lighting,Rain Gutters
New Construction No
Schools
Elementary Schools Desoto Central
Middle Schools Desoto Central
High Schools Desoto Central
Others
HOA Fee Include Maintenance Grounds
Tax ID 2075160800025000
Acceptable Financing Cash, Conventional, FHA, VA Loan
Listing Terms Cash, Conventional, FHA, VA Loan
Read Less Info
Want to know what your home might be worth? Contact us for a FREE valuation!

Our team is ready to help you sell your home for the highest possible price ASAP

Information is deemed to be reliable but not guaranteed. Copyright © 2025 MLS United, LLC.
"My job is to find and attract mastery-based agents to the office, protect the culture, and make sure everyone is happy! "








