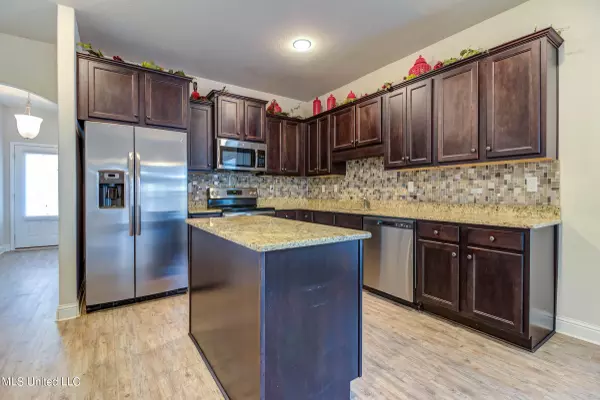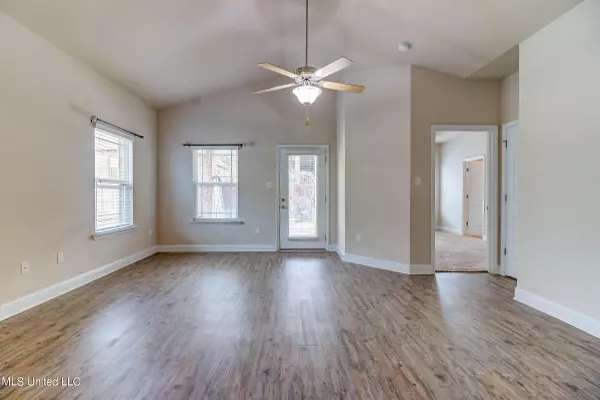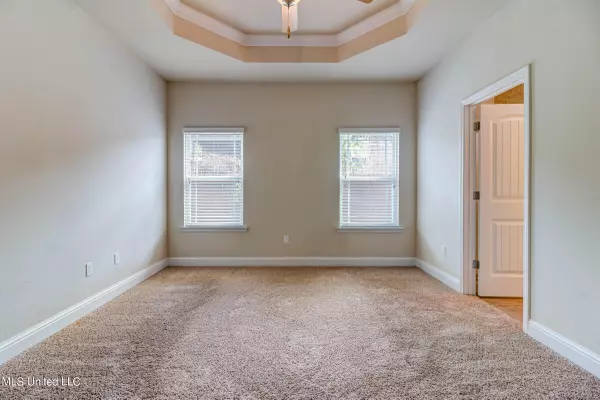$229,400
$229,400
For more information regarding the value of a property, please contact us for a free consultation.
3 Beds
2 Baths
1,736 SqFt
SOLD DATE : 01/31/2023
Key Details
Sold Price $229,400
Property Type Single Family Home
Sub Type Single Family Residence
Listing Status Sold
Purchase Type For Sale
Square Footage 1,736 sqft
Price per Sqft $132
Subdivision Duckworth Pond
MLS Listing ID 4030677
Sold Date 01/31/23
Bedrooms 3
Full Baths 2
Originating Board MLS United
Year Built 2016
Annual Tax Amount $2,805
Lot Size 5,227 Sqft
Acres 0.12
Lot Dimensions 52x98x50x98
Property Description
**Accepting all offers** This 2016 3br/2ba D.R. Horton Oakley model home is located just walking distance from Lyman Elementary School, 20 min/8.7 miles from NCBC Gulfport, less than 30 min/20.9 miles to Keesler AFB, and minutes from restaurants and shopping. This home has high quality features such as rigid core vinyl wood flooring, archways into the front room and into the secondary bedroom, bullnosed corners throughout the home, granite counter tops in the kitchen and bathroom, and so much more! Appliances that come with the home include stainless steel stove, dishwasher and fridge PLUS washers and dryers that are two years old! The front room can be used as an office, playroom or social area. The kitchen features a granite covered island next to a dining area, while the living room features a high pointed ceiling to create an open space for your guests. Retreat to the master bedroom that looks out to the wood-fenced in backyard and enjoy the double vanity sinks, walk-in shower and full bath and walk-in closet. The covered back patio has been remodeled with more stone pavers for less mowing. The insulated storage shed has a workbench, portable AC unit and electrical outlets! See the virtual walkthrough at https://my.matterport.com/show/?m=D33sJugeu7s. Call today to make your appointment!
Location
State MS
County Harrison
Community Playground
Rooms
Other Rooms Shed(s)
Interior
Interior Features Ceiling Fan(s), Crown Molding, Granite Counters, High Ceilings, High Speed Internet, Kitchen Island, Recessed Lighting, Tray Ceiling(s), Walk-In Closet(s), Double Vanity
Heating Central, Electric
Cooling Central Air
Flooring Carpet, Simulated Wood, Tile, Vinyl
Fireplace No
Window Features Blinds,Double Pane Windows,ENERGY STAR Qualified Windows
Appliance Dishwasher, Electric Range, Free-Standing Electric Oven, Microwave, Refrigerator, Water Heater
Laundry Electric Dryer Hookup, Inside, Laundry Room, Washer Hookup
Exterior
Exterior Feature Garden
Parking Features Driveway, Garage Door Opener, Garage Faces Front, Concrete
Garage Spaces 2.0
Community Features Playground
Utilities Available Cable Connected, Electricity Connected, Phone Available, Sewer Connected, Water Connected
Roof Type Shingle
Porch Rear Porch, Slab
Garage No
Private Pool No
Building
Lot Description Front Yard
Foundation Slab
Sewer Public Sewer
Water Public
Level or Stories One
Structure Type Garden
New Construction No
Schools
Elementary Schools Lyman
Others
Tax ID 0707h-02-002.080
Acceptable Financing Cash, Conventional, FHA, VA Loan
Listing Terms Cash, Conventional, FHA, VA Loan
Read Less Info
Want to know what your home might be worth? Contact us for a FREE valuation!

Our team is ready to help you sell your home for the highest possible price ASAP

Information is deemed to be reliable but not guaranteed. Copyright © 2025 MLS United, LLC.
"My job is to find and attract mastery-based agents to the office, protect the culture, and make sure everyone is happy! "








