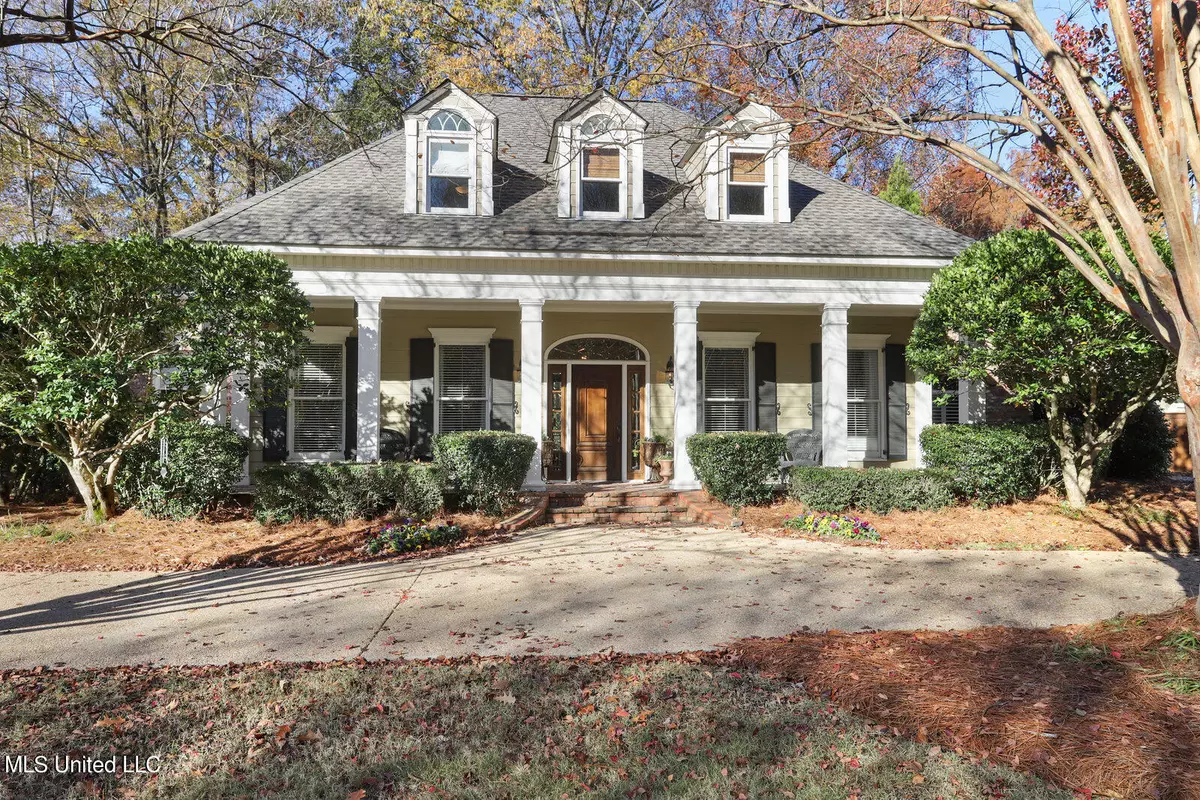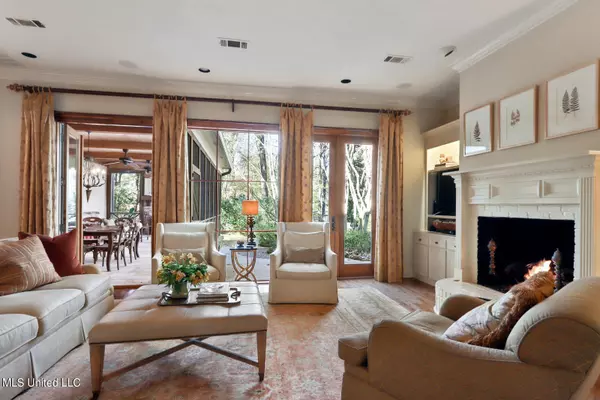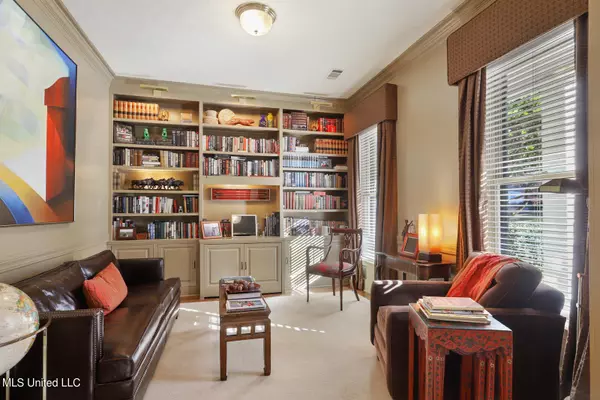$475,000
$475,000
For more information regarding the value of a property, please contact us for a free consultation.
4 Beds
4 Baths
3,957 SqFt
SOLD DATE : 11/17/2022
Key Details
Sold Price $475,000
Property Type Single Family Home
Sub Type Single Family Residence
Listing Status Sold
Purchase Type For Sale
Square Footage 3,957 sqft
Price per Sqft $120
Subdivision Dinsmor
MLS Listing ID 4030850
Sold Date 11/17/22
Style Traditional
Bedrooms 4
Full Baths 3
Half Baths 1
HOA Fees $62
HOA Y/N Yes
Originating Board MLS United
Year Built 1991
Annual Tax Amount $3,346
Lot Size 0.500 Acres
Acres 0.5
Lot Dimensions unk
Property Description
BEAUTIFUL! Entry Foyer! Formal Dining Room! Study! Hardwood Floors in Main Rooms! Greatroom opens to the Amazing Backporch Living Area with Fireplace! Greatroom has Fireplace and Gas Logs alongs with Backyard Views! Updated Kitchen! Granite Surfaces! Stainless Appliances! Gas Range! Eat at Bar! Pantry! Center Island! Sunfilled Breakfast Room! Master Suite Down! Master Bath with Garden Tub and Separate Tile and Glass Shower! Large Bonus Room access with Stairs off the Kitchen! 3 Secondary Bedrooms and Two Updated Baths Upstairs! Designer Colors! Locker Area! Laundry Room! Half Bath! Fenced Backyard! New Driveway! Patio and Deck Area! Mature Trees! Walk to thru your backyard to your path to the Pool, Cluhouse and Tennis Court!
Location
State MS
County Madison
Community Clubhouse, Gated, Pool, Tennis Court(S)
Interior
Interior Features Bar, Bookcases, Breakfast Bar, Built-in Features, Ceiling Fan(s), Crown Molding, Double Vanity, Eat-in Kitchen, Entrance Foyer, Granite Counters, Kitchen Island, Pantry, Recessed Lighting, Stone Counters, Storage, Tile Counters, Walk-In Closet(s), Wet Bar
Heating Fireplace(s), Natural Gas
Cooling Ceiling Fan(s), Central Air
Flooring Carpet, Tile, Wood
Fireplaces Type Gas Log, Gas Starter, Great Room, Masonry, Raised Hearth, Outside, Bath
Fireplace Yes
Appliance Cooktop, Dishwasher, Disposal, Double Oven, Gas Cooktop, Gas Water Heater
Laundry In Kitchen, Inside, Laundry Room
Exterior
Parking Features Attached, Circular Driveway, Concrete
Garage Spaces 2.0
Community Features Clubhouse, Gated, Pool, Tennis Court(s)
Utilities Available Electricity Connected, Natural Gas Connected, Sewer Connected
Roof Type Architectural Shingles
Porch Front Porch, Patio, Porch, Screened
Garage Yes
Private Pool No
Building
Lot Description Front Yard, Landscaped
Foundation Slab
Sewer Public Sewer
Water Public
Architectural Style Traditional
Level or Stories Two
New Construction No
Schools
Elementary Schools Ridgeland
Middle Schools Olde Towne
High Schools Ridgeland
Others
HOA Fee Include Management,Pool Service,Security
Tax ID 071g-26a-001-08-00
Acceptable Financing Cash, Conventional, VA Loan
Listing Terms Cash, Conventional, VA Loan
Read Less Info
Want to know what your home might be worth? Contact us for a FREE valuation!

Our team is ready to help you sell your home for the highest possible price ASAP

Information is deemed to be reliable but not guaranteed. Copyright © 2025 MLS United, LLC.
"My job is to find and attract mastery-based agents to the office, protect the culture, and make sure everyone is happy! "








