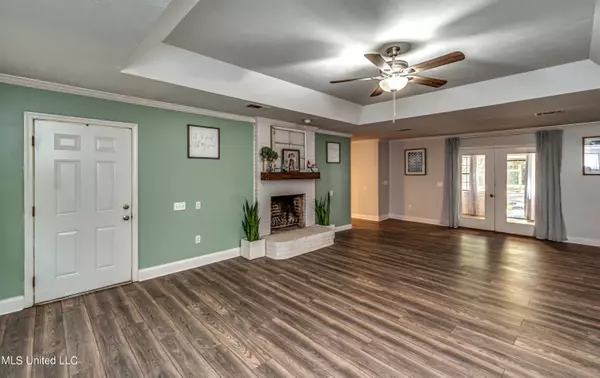$241,900
$241,900
For more information regarding the value of a property, please contact us for a free consultation.
4 Beds
3 Baths
2,200 SqFt
SOLD DATE : 12/22/2022
Key Details
Sold Price $241,900
Property Type Single Family Home
Sub Type Single Family Residence
Listing Status Sold
Purchase Type For Sale
Square Footage 2,200 sqft
Price per Sqft $109
Subdivision Metes And Bounds
MLS Listing ID 4030869
Sold Date 12/22/22
Style Ranch
Bedrooms 4
Full Baths 3
Originating Board MLS United
Year Built 1984
Annual Tax Amount $1,762
Lot Size 2.860 Acres
Acres 2.86
Property Description
Reduced! Seller is ready to go! Quiet 2.86-acre country paradise just minutes from city conveniences will make a wonderful place to raise your family with plenty of room to play. This four bedroom, three bath home has been remodeled to include a beautiful kitchen with center island and granite surfaces. Large primary bedroom off the kitchen features in-suite bath, walk-in closet and door to the sunroom. The wood burning fireplace is a lovely centerpiece for the large family room with tray ceiling and french doors to the back sunroom. Three secondary bedrooms share the newly renovated hall bath with tile floor. There is an additional full bath off the back entry across from the generously sized laundry room. Brand new wood laminate flooring throughout the living areas is perfect for a busy family. Out back is a very large concrete patio and fenced in area for your large pets. Off the 2-car carport is a huge storage/workshop in addition to a large storage building on the side of the yard. The beautiful trees provide wonderful shade and privacy. Call your favorite realtor today to see this home before it's too late.
Location
State MS
County Hinds
Direction From Siwell Rd, go south on Terry Road. Turn left on Timber Creek Dr. Property will be after fork on the right.
Rooms
Other Rooms Shed(s), Storage
Interior
Interior Features Bookcases, Ceiling Fan(s), Eat-in Kitchen, Granite Counters, Kitchen Island, Primary Downstairs, Recessed Lighting, Walk-In Closet(s)
Heating Central, Electric
Cooling Ceiling Fan(s), Central Air
Flooring Ceramic Tile, Laminate
Fireplaces Type Great Room, Wood Burning
Fireplace Yes
Window Features Aluminum Frames
Appliance Disposal, Free-Standing Electric Range, Free-Standing Refrigerator, Range Hood, Water Heater
Laundry Electric Dryer Hookup, Laundry Room, Washer Hookup
Exterior
Exterior Feature Kennel, Private Yard
Garage Attached Carport, Carport, Concrete, Gravel
Carport Spaces 2
Community Features None
Utilities Available Cable Available, Electricity Connected, Water Connected
Roof Type Asphalt Shingle
Porch Front Porch, Patio, Slab
Parking Type Attached Carport, Carport, Concrete, Gravel
Garage No
Private Pool No
Building
Lot Description Rectangular Lot, Sloped, Wooded
Foundation Slab
Sewer Septic Tank
Water Public
Architectural Style Ranch
Level or Stories One
Structure Type Kennel,Private Yard
New Construction No
Schools
Elementary Schools Gary Road
Middle Schools Byram
High Schools Terry
Others
Tax ID 4851-456-7
Acceptable Financing Cash, Conventional, FHA
Listing Terms Cash, Conventional, FHA
Read Less Info
Want to know what your home might be worth? Contact us for a FREE valuation!

Our team is ready to help you sell your home for the highest possible price ASAP

Information is deemed to be reliable but not guaranteed. Copyright © 2024 MLS United, LLC.

"My job is to find and attract mastery-based agents to the office, protect the culture, and make sure everyone is happy! "








