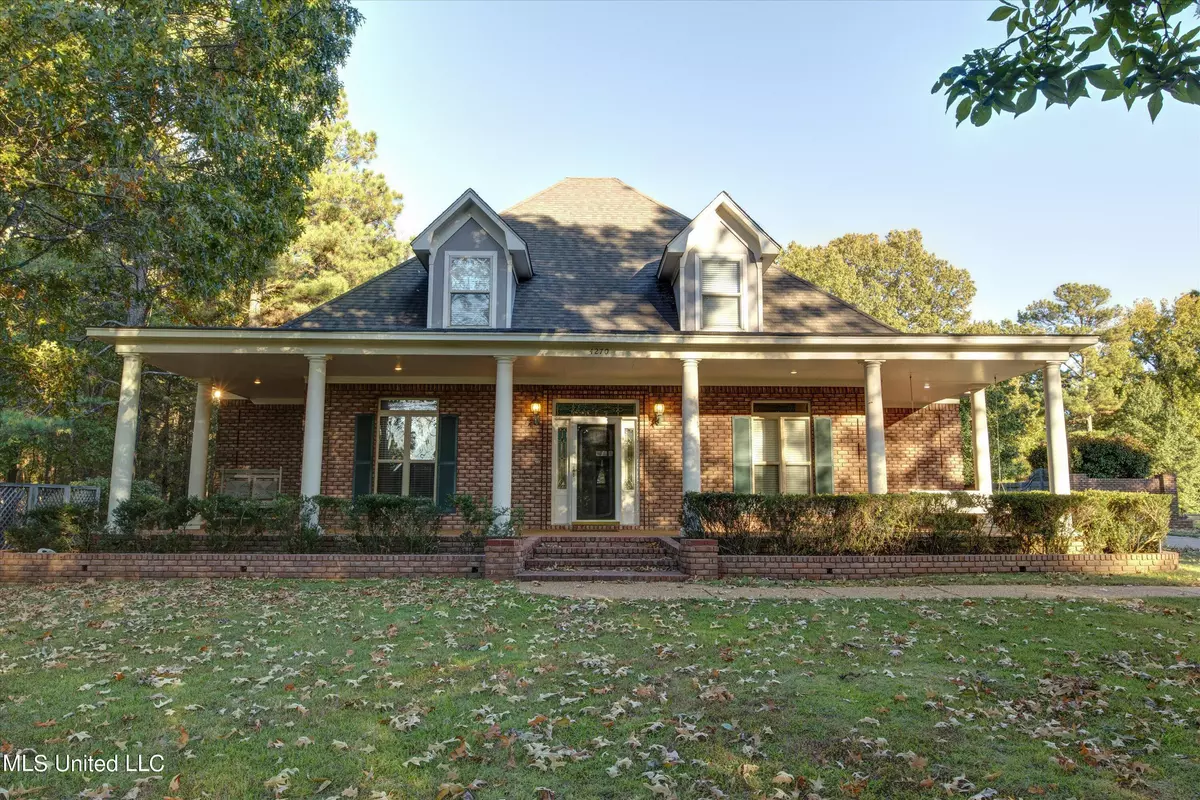$465,000
$465,000
For more information regarding the value of a property, please contact us for a free consultation.
4 Beds
4 Baths
3,357 SqFt
SOLD DATE : 12/05/2022
Key Details
Sold Price $465,000
Property Type Single Family Home
Sub Type Single Family Residence
Listing Status Sold
Purchase Type For Sale
Square Footage 3,357 sqft
Price per Sqft $138
Subdivision Oakwood Park
MLS Listing ID 4031560
Sold Date 12/05/22
Style Traditional
Bedrooms 4
Full Baths 3
Half Baths 1
HOA Fees $16/ann
HOA Y/N Yes
Originating Board MLS United
Year Built 2001
Annual Tax Amount $3,530
Lot Size 0.760 Acres
Acres 0.76
Property Description
Check out this beautiful custom-built home tucked away on just over 3/4 of an acre in quiet Oakwood Park Neighborhood! 4 bedrooms 3.5 baths with rocking chair front porch and an oversized 4 car attached garage. (Garage has own half bath and kitchenette) Home has a massive floored unfinished area upstairs spanning 54 feet that leads to the garage area by way of a set of private stairs. This could be made into a private apartment, in-law suite, or additional living space.
Other features include:
Custom cabinets, 6 burner gas stove with griddle & warming lights, oven can be your choice of convection or electric, built-in microwave with warming drawer, large walk-in pantry with ample storage space, over-sized living areas, formal dining room, large screened back patio with access from master, hidden pocket screen doors, stone fireplace and built-ins in master make it a retreat, safe room/tornado shelter with emergency landline phone, 2nd bedroom and full bath downstairs, 2 large identical rooms upstairs with a large shared common area, 3 A/C units (one specifically controls downstairs bedrooms), whole house hot water recirculating system, central vac system, home intercom system, irrigation system, electric gate for privacy and additional security, large covered parking area for dry storage, fully fenced back yard...
TOO MANY EXTRAS TO LIST! YOU WILL WANT TO SEE THIS ONE FOR YOURSELF BEFORE IT'S GONE. EVERY DETAIL HAS BEEN THOUGHT OF!!
** Sellers will be offering a $3,000 flooring credit so buyer can update to their preference as well as a 1 year home warranty**
Location
State MS
County Desoto
Community Other
Direction From 305 S, Right on College, Left onto Rebekah Park Drive, go through 4-way stop, house will be on the right
Interior
Interior Features Bar, Built-in Features, Ceiling Fan(s), Central Vacuum, Coffered Ceiling(s), Crown Molding, Double Vanity, Eat-in Kitchen, Entrance Foyer, Granite Counters, High Ceilings, Kitchen Island, Pantry, Primary Downstairs, Soaking Tub, Walk-In Closet(s)
Heating Central, Fireplace(s), Natural Gas
Cooling Multi Units
Flooring Combination
Fireplaces Type Bedroom, Living Room
Fireplace Yes
Window Features Blinds
Appliance Convection Oven, Dishwasher, Disposal, Double Oven, Free-Standing Range, Gas Cooktop, Ice Maker, Intercom, Microwave, Range Hood, Refrigerator, Stainless Steel Appliance(s), Vented Exhaust Fan
Laundry Laundry Room, Lower Level, Sink, Washer Hookup
Exterior
Exterior Feature Private Yard
Garage Electric Gate, Garage Door Opener, Direct Access, Concrete
Garage Spaces 4.0
Carport Spaces 1
Community Features Other
Utilities Available Cable Connected, Electricity Connected, Natural Gas Available, Phone Connected, Sewer Connected, Water Connected
Roof Type Architectural Shingles
Porch Front Porch, Screened
Parking Type Electric Gate, Garage Door Opener, Direct Access, Concrete
Garage No
Private Pool No
Building
Lot Description Fenced, Sprinklers In Front
Foundation Slab
Sewer Public Sewer
Water Public
Architectural Style Traditional
Level or Stories Two
Structure Type Private Yard
New Construction No
Schools
Elementary Schools Desoto Central
Middle Schools Desoto Central
High Schools Desoto Central
Others
HOA Fee Include Maintenance Grounds
Tax ID 2063080400004200
Acceptable Financing Cash, Conventional, FHA, VA Loan
Listing Terms Cash, Conventional, FHA, VA Loan
Read Less Info
Want to know what your home might be worth? Contact us for a FREE valuation!

Our team is ready to help you sell your home for the highest possible price ASAP

Information is deemed to be reliable but not guaranteed. Copyright © 2024 MLS United, LLC.

"My job is to find and attract mastery-based agents to the office, protect the culture, and make sure everyone is happy! "








