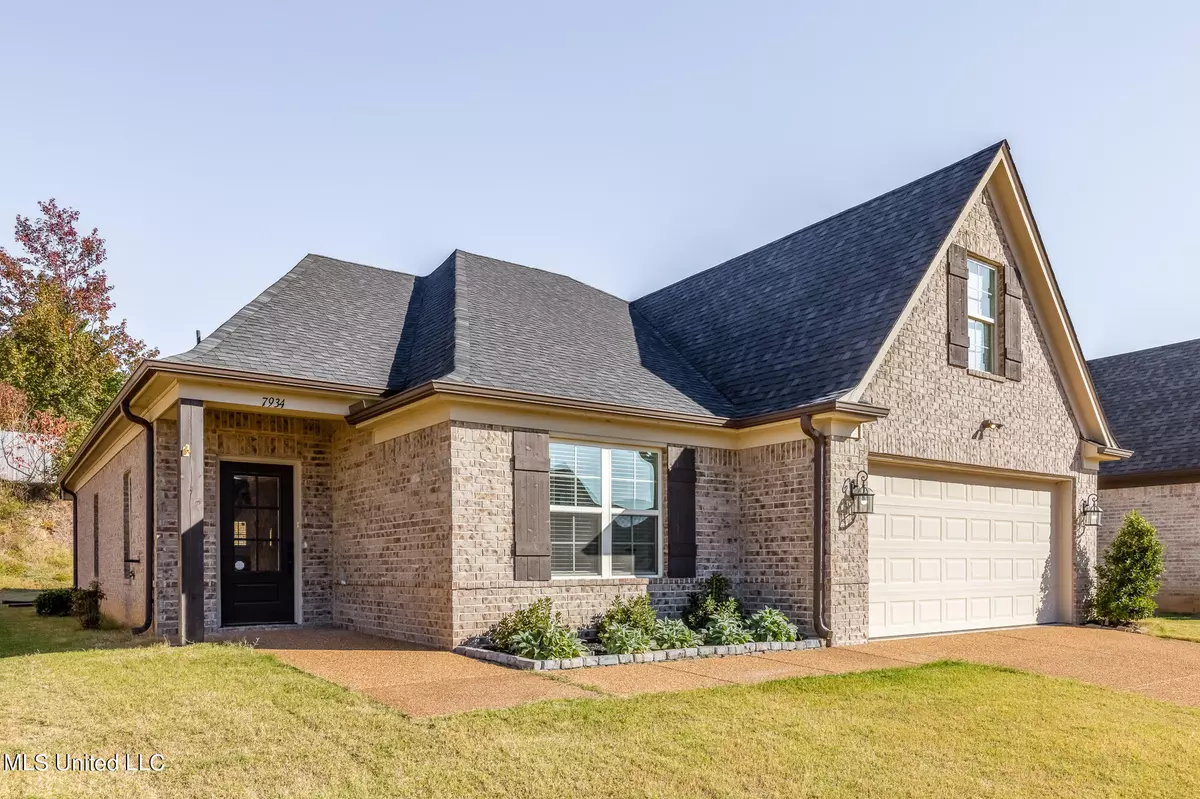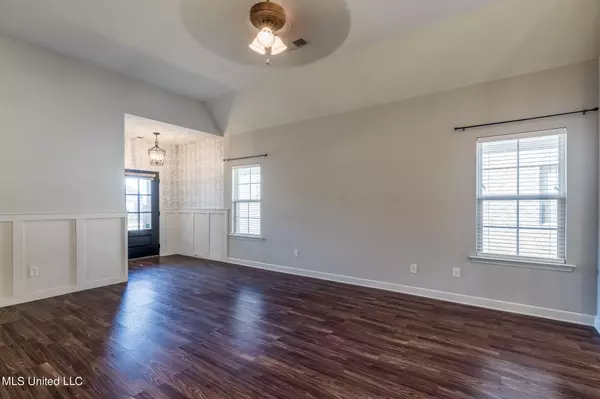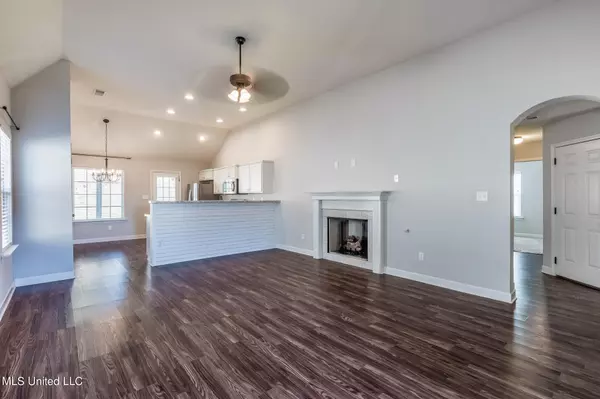$283,500
$283,500
For more information regarding the value of a property, please contact us for a free consultation.
3 Beds
2 Baths
1,600 SqFt
SOLD DATE : 12/13/2022
Key Details
Sold Price $283,500
Property Type Single Family Home
Sub Type Single Family Residence
Listing Status Sold
Purchase Type For Sale
Square Footage 1,600 sqft
Price per Sqft $177
Subdivision Cherry Hill
MLS Listing ID 4032287
Sold Date 12/13/22
Style Traditional
Bedrooms 3
Full Baths 2
HOA Fees $10/mo
HOA Y/N Yes
Originating Board MLS United
Year Built 2019
Annual Tax Amount $1,906
Lot Size 6,534 Sqft
Acres 0.15
Lot Dimensions 60 x 111
Property Description
Adorable NEW Listing, only 3 years old, upgraded, on one level with Walk-Thru Shower and ShipLap / Board and Batten throughout ~ Wood floors welcome you to 11 foot ceilings and and Entry with Board and Batten with professional designer wall paper ~ Board and Batten wall leads to an Open Great Room with wood floors, ceiling fan, center FP opening to the Kitchen with raised breakfast bar, white cabinets, tons of counter work and storage space, pantry, and stainless appliances including smooth cook-top stove, microwave, dishwasher and Fridge included! Breakfast Area / Morning Room with high ceilings, custom lighting and rear entry door to the covered porch ~ Primary Bedroom is on the rear with high sloped ceilings, Fan, and gorgeous Barn Door leading to spa-like bath with Walk-Thru shower with Dual Heads, Center Jetted Garden Tub, and Dual Vanity with framed mirror surrounded by ShipLap wall all around and huge walk-in closet ~ Bedrooms 2 and 3 are nicely-sized with high sloped ceilings, ceiling fans, and walk-in closets with Bathroom 2 with ShipLap wall between ~ Outside find a great covered porch and small back yard with space between neighbors ~ Additional Features include: Upgraded Trane HVAC with high efficiency air handler and air filter system, Ring Security System with door sensors (just add cameras), 2 ATT Fiber lines, Home performance test and improvements to increase air tightness (avg utility bill is $60-80 per month), wood laminate floors in Entry-Great Room-Kitchen-Dining-Hall, Garage with storage area with room for extra fridge, LED Directional lighting in garage for future workshop, exterior security lighting, gutters...
Location
State MS
County Desoto
Community Hiking/Walking Trails
Direction From Goodman and Swinnea go North on Swinnea ~ Take a Right on Rasco Rd ~ Right on Hemlock Dr ~ Home is on the Left
Interior
Interior Features Breakfast Bar, Built-in Features, Ceiling Fan(s), Double Vanity, Eat-in Kitchen, Entrance Foyer, High Ceilings, High Speed Internet, Pantry, Recessed Lighting, Vaulted Ceiling(s), Walk-In Closet(s)
Heating Central, Natural Gas
Cooling Ceiling Fan(s), Central Air, Gas
Flooring Carpet, Ceramic Tile, Hardwood
Fireplaces Type Gas Log, Gas Starter, Great Room
Fireplace Yes
Window Features Blinds,Low Emissivity Windows,Vinyl
Appliance Built-In Electric Range, Dishwasher, Disposal, Free-Standing Electric Oven, Free-Standing Electric Range, Microwave, Refrigerator, Stainless Steel Appliance(s)
Laundry Laundry Closet
Exterior
Exterior Feature Rain Gutters
Parking Features Attached, Driveway, Concrete
Garage Spaces 2.0
Community Features Hiking/Walking Trails
Utilities Available Electricity Connected, Natural Gas Connected, Sewer Connected, Water Connected, Fiber to the House
Roof Type Architectural Shingles
Porch Rear Porch
Garage Yes
Private Pool No
Building
Lot Description Corners Marked, Landscaped, Rectangular Lot
Foundation Slab
Sewer Public Sewer
Water Public
Architectural Style Traditional
Level or Stories One
Structure Type Rain Gutters
New Construction No
Schools
Elementary Schools Greenbrook
Middle Schools Southaven Middle
High Schools Southaven
Others
HOA Fee Include Maintenance Grounds,Management
Tax ID 1079293300015300
Acceptable Financing Cash, Conventional, FHA, VA Loan
Listing Terms Cash, Conventional, FHA, VA Loan
Read Less Info
Want to know what your home might be worth? Contact us for a FREE valuation!

Our team is ready to help you sell your home for the highest possible price ASAP

Information is deemed to be reliable but not guaranteed. Copyright © 2025 MLS United, LLC.
"My job is to find and attract mastery-based agents to the office, protect the culture, and make sure everyone is happy! "








