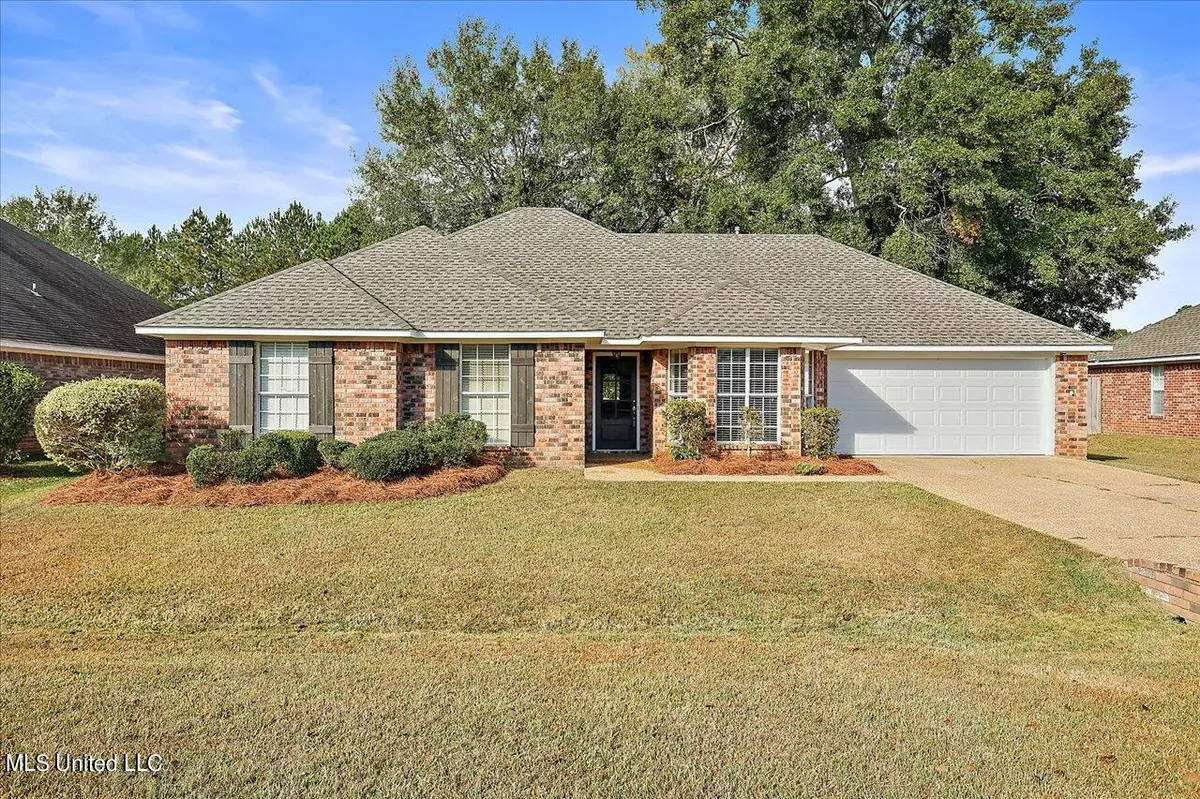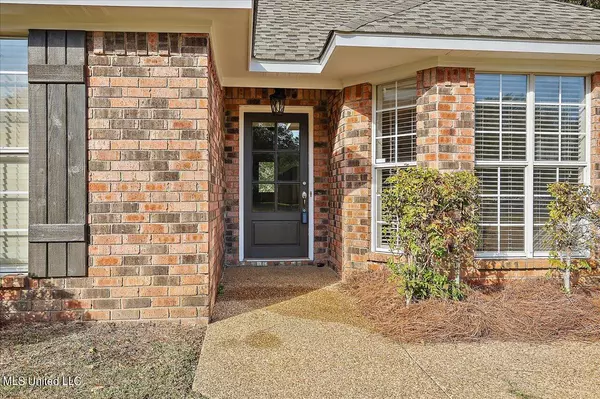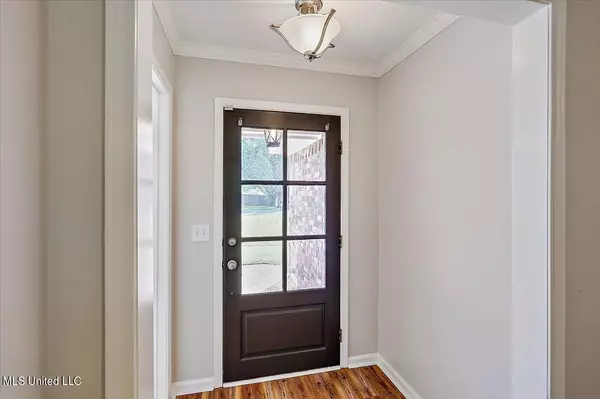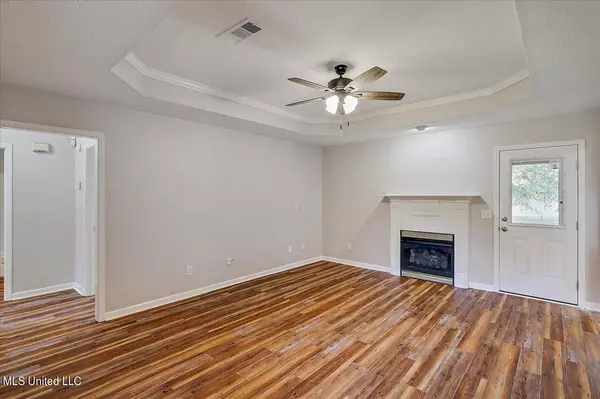$225,000
$225,000
For more information regarding the value of a property, please contact us for a free consultation.
3 Beds
2 Baths
1,504 SqFt
SOLD DATE : 11/18/2022
Key Details
Sold Price $225,000
Property Type Single Family Home
Sub Type Single Family Residence
Listing Status Sold
Purchase Type For Sale
Square Footage 1,504 sqft
Price per Sqft $149
Subdivision Reservoir East
MLS Listing ID 4032089
Sold Date 11/18/22
Style Ranch
Bedrooms 3
Full Baths 2
Originating Board MLS United
Year Built 1998
Annual Tax Amount $2,261
Lot Size 0.500 Acres
Acres 0.5
Property Description
This home is eligible for a 100% USDA Rural house loan. Talk about move in ready! There is lots of new in this home: floors, paint, hardware, ceiling fans, light fixtures, stove, dishwasher, disposal, roof and more. New flooring throughout the home is a waterproof luxury vinyl tile. This is easy to care for and very durable. The new appliances are stainless steel, the hardware on the doors and cabinets is a brushed nickel and the roof is an architectural shingle roof. This home was designed to meet so many needs with a foyer, a spacious family room with a fireplace, a formal dining room, an eat in kitchen with plenty of counter and cabinet space, and a separate laundry room with more storage cabinets. The bedrooms are located on one hallway with two bedrooms sharing the hall bath. The spacious master bedroom is located on the back side of the home and has a bath with a separate shower, whirlpool tub and walk in closet. Other storage includes a linen closet in the hallway and a large storage room in the garage. There is a nice, covered porch on the back of the home. The backyard is privately fenced and has a couple of beautiful old oak trees for some shade. It is a large backyard with plenty of room for playing or gardening. This home is conveniently located to Hwy 25, a local golf course, the reservoir and more. Call today before you miss this opportunity.
Location
State MS
County Rankin
Direction Lakeland to Right on Holly Bush Rd. Right onto Holmar and the house will be on the right.
Interior
Interior Features Ceiling Fan(s), Crown Molding, Eat-in Kitchen, Entrance Foyer, High Ceilings, High Speed Internet, Tile Counters, Walk-In Closet(s)
Heating Central, Fireplace(s), Natural Gas
Cooling Ceiling Fan(s), Central Air
Flooring See Remarks
Fireplaces Type Den, Gas Starter
Fireplace Yes
Window Features Aluminum Frames,Insulated Windows,Window Coverings
Appliance Dishwasher, Electric Range, Gas Water Heater, Microwave, Self Cleaning Oven
Laundry Electric Dryer Hookup, Laundry Room, Main Level, Washer Hookup
Exterior
Exterior Feature None
Parking Features Garage Door Opener, Garage Faces Front, Inside Entrance, Concrete
Garage Spaces 2.0
Community Features None
Utilities Available Electricity Connected, Natural Gas Connected, Sewer Connected, Water Connected, Fiber to the House
Roof Type Architectural Shingles,Asphalt Shingle
Porch Rear Porch
Garage No
Private Pool No
Building
Lot Description Fenced
Foundation Slab
Sewer Public Sewer
Water Public
Architectural Style Ranch
Level or Stories One
Structure Type None
New Construction No
Schools
Elementary Schools Oakdale
Middle Schools Northwest Rankin
High Schools Northwest Rankin
Others
Tax ID J12p000002 01020
Acceptable Financing Cash, Conventional, FHA, USDA Loan, VA Loan
Listing Terms Cash, Conventional, FHA, USDA Loan, VA Loan
Read Less Info
Want to know what your home might be worth? Contact us for a FREE valuation!

Our team is ready to help you sell your home for the highest possible price ASAP

Information is deemed to be reliable but not guaranteed. Copyright © 2025 MLS United, LLC.
"My job is to find and attract mastery-based agents to the office, protect the culture, and make sure everyone is happy! "








