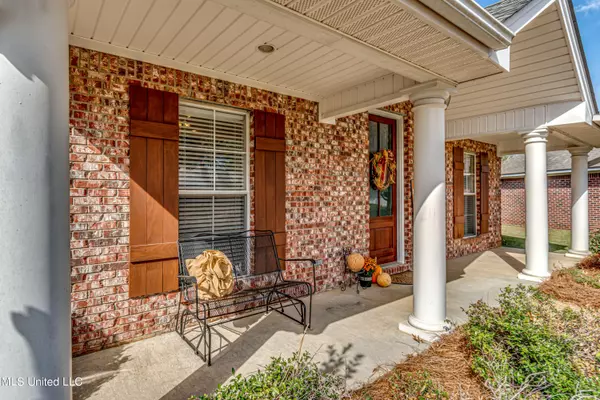$259,900
$259,900
For more information regarding the value of a property, please contact us for a free consultation.
3 Beds
2 Baths
1,627 SqFt
SOLD DATE : 12/16/2022
Key Details
Sold Price $259,900
Property Type Single Family Home
Sub Type Single Family Residence
Listing Status Sold
Purchase Type For Sale
Square Footage 1,627 sqft
Price per Sqft $159
Subdivision Farmington Station
MLS Listing ID 4032387
Sold Date 12/16/22
Style Traditional
Bedrooms 3
Full Baths 2
HOA Fees $13/ann
HOA Y/N Yes
Originating Board MLS United
Year Built 2004
Annual Tax Amount $1,484
Lot Size 0.260 Acres
Acres 0.26
Property Description
USDA -0- Down Payment! 411 Fenway Dr in Brandon, 39047 is a lovely 3 bedroom, 2 bath home on a quite lane in desirable Farmington Station. A traditional split plan with charming curb appeal (NEW ROOF!), the home also has a spacious kitchen and eat-in dining room with views to the oversized back yard. The living room features a gas fireplace with built-in shelving and storage. The master suite has dual vanities, jacuzzi tub, separate shower and walk-in closets with more built in storage. The fenced back yard is a wonderful bonus to this beautiful home. Farmington Station is very conveniently located close to shopping, dining, churches, medical clinics and parks! Don't delay to call for your private tour!
Location
State MS
County Rankin
Community Curbs
Direction From Old Fannin, turn right on Farmington Blvd. Turn Right on to Ashton Way. Turn left onto Greensboro Dr. Turn left on to Fenway Dr.
Interior
Interior Features Bookcases, Built-in Features, Crown Molding, Double Vanity, Eat-in Kitchen, High Ceilings, His and Hers Closets, Soaking Tub, Storage, Tray Ceiling(s), Walk-In Closet(s)
Heating Central, Natural Gas
Cooling Ceiling Fan(s), Central Air, Electric, Gas
Flooring Carpet, Tile, Wood
Fireplaces Type Den, Ventless
Fireplace Yes
Window Features Insulated Windows
Appliance Built-In Electric Range, Dishwasher, Microwave, Range Hood
Laundry Laundry Room
Exterior
Exterior Feature Private Yard
Parking Features Attached, Private, Concrete
Garage Spaces 2.0
Community Features Curbs
Utilities Available Cable Available
Roof Type Architectural Shingles
Garage Yes
Private Pool No
Building
Lot Description Cul-De-Sac, Fenced
Foundation Slab
Sewer Public Sewer
Water Public
Architectural Style Traditional
Level or Stories One
Structure Type Private Yard
New Construction No
Schools
Elementary Schools Flowood
Middle Schools Northwest Rankin Middle
High Schools Northwest Rankin
Others
HOA Fee Include Accounting/Legal,Maintenance Grounds,Management
Tax ID G11p-000002-00650
Acceptable Financing Cash, Conventional, FHA, USDA Loan, VA Loan
Listing Terms Cash, Conventional, FHA, USDA Loan, VA Loan
Read Less Info
Want to know what your home might be worth? Contact us for a FREE valuation!

Our team is ready to help you sell your home for the highest possible price ASAP

Information is deemed to be reliable but not guaranteed. Copyright © 2025 MLS United, LLC.
"My job is to find and attract mastery-based agents to the office, protect the culture, and make sure everyone is happy! "








