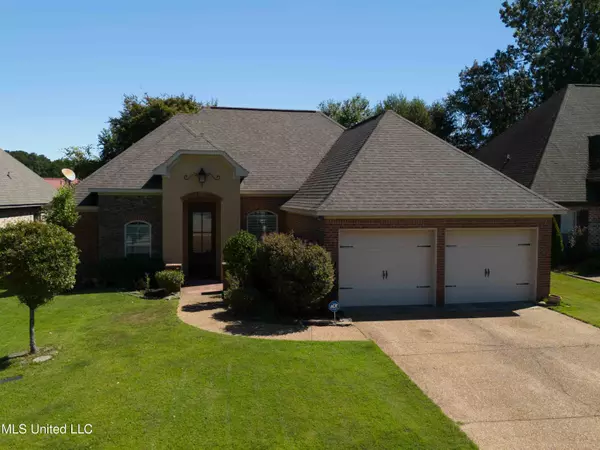$272,000
$272,000
For more information regarding the value of a property, please contact us for a free consultation.
3 Beds
2 Baths
1,753 SqFt
SOLD DATE : 01/13/2023
Key Details
Sold Price $272,000
Property Type Single Family Home
Sub Type Single Family Residence
Listing Status Sold
Purchase Type For Sale
Square Footage 1,753 sqft
Price per Sqft $155
Subdivision Gardens Of Manship
MLS Listing ID 4032910
Sold Date 01/13/23
Style Traditional
Bedrooms 3
Full Baths 2
HOA Fees $14
HOA Y/N Yes
Originating Board MLS United
Year Built 2011
Annual Tax Amount $2,213
Lot Size 0.500 Acres
Acres 0.5
Property Description
This beautiful 3 bedroom 2 bath home has so much to offer the busy family. Spacious living area opens into the kitchen and breakfast area.
The primary suite has lots of room with a primary bath that offers a jetted tub, double vanity and walk-in closet space. The completely fenced back yard is great for that furry family member to have some space of it's own. The covered patio and deck area is perfect for outdoor entertaining. The community pool offers a place to relax and meet your neighbors. Conveniently located minutes from shopping, schools, restaurants and more! Schedule your private showing today!
Location
State MS
County Rankin
Community Pool
Interior
Interior Features Breakfast Bar, Double Vanity, Entrance Foyer, Granite Counters, High Ceilings, Open Floorplan, Primary Downstairs, Soaking Tub, Walk-In Closet(s)
Heating Central, Fireplace(s)
Cooling Ceiling Fan(s), Central Air, Gas
Flooring Carpet, Ceramic Tile, Combination, Wood
Fireplaces Type Living Room
Fireplace Yes
Window Features Aluminum Frames
Appliance Exhaust Fan, Free-Standing Gas Range, Gas Water Heater, Refrigerator
Laundry In Kitchen, Main Level
Exterior
Exterior Feature Private Yard
Parking Features Garage Door Opener, Garage Faces Front, Direct Access
Garage Spaces 2.0
Community Features Pool
Utilities Available Electricity Connected, Natural Gas Connected, Sewer Connected, Water Connected
Roof Type Architectural Shingles
Porch Deck, Patio
Garage No
Private Pool No
Building
Lot Description Fenced
Foundation Slab
Sewer Public Sewer
Water Public
Architectural Style Traditional
Level or Stories One
Structure Type Private Yard
New Construction No
Schools
Elementary Schools Highland Bluff Elm
Middle Schools Northwest Rankin Middle
High Schools Northwest Rankin
Others
HOA Fee Include Pool Service
Tax ID H11k-000010-00520
Acceptable Financing Cash, Conventional, FHA, VA Loan
Listing Terms Cash, Conventional, FHA, VA Loan
Read Less Info
Want to know what your home might be worth? Contact us for a FREE valuation!

Our team is ready to help you sell your home for the highest possible price ASAP

Information is deemed to be reliable but not guaranteed. Copyright © 2025 MLS United, LLC.
"My job is to find and attract mastery-based agents to the office, protect the culture, and make sure everyone is happy! "








