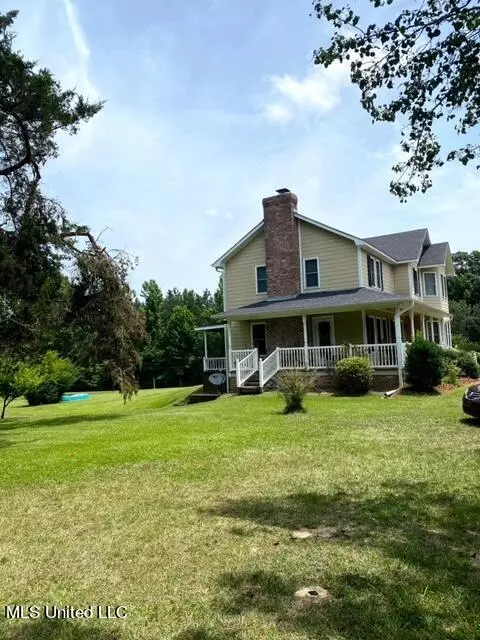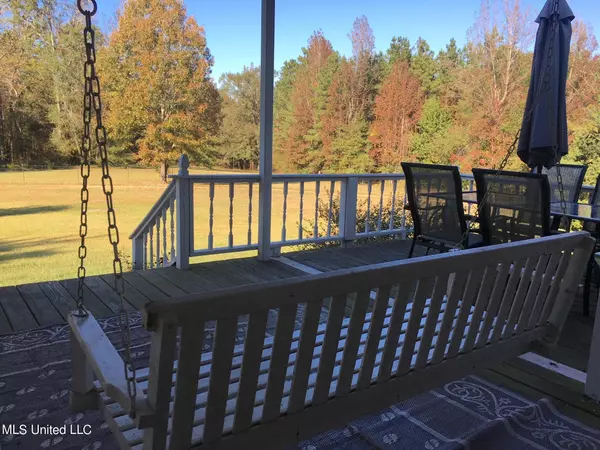$282,000
$282,000
For more information regarding the value of a property, please contact us for a free consultation.
4 Beds
4 Baths
2,048 SqFt
SOLD DATE : 12/22/2022
Key Details
Sold Price $282,000
Property Type Single Family Home
Sub Type Single Family Residence
Listing Status Sold
Purchase Type For Sale
Square Footage 2,048 sqft
Price per Sqft $137
Subdivision Metes And Bounds
MLS Listing ID 4033253
Sold Date 12/22/22
Style Victorian
Bedrooms 4
Full Baths 3
Half Baths 1
Originating Board MLS United
Year Built 1983
Annual Tax Amount $1,356
Lot Size 8.310 Acres
Acres 8.31
Property Description
Peaceful country setting is where you will find this wonderful 4BR/3.5BA Victorian style home situated on 8.31 acres+-. This home is unique as it has two main floors which are above grade with a square footage of 2,048 and one floor which is below grade and has approximately 819sf heated and cooled. From the front and side porches to the rear covered deck you will love this setting. The main floor features a huge living area, working fireplace, bay window and side entrance porch. Spacious kitchen with enough room for a over sized breakfast/working bar and gathering room. Upstairs you will find a large master suite with master bath area and two other large bedrooms plus a full bath area. Downstairs features 819sf partial basement area which has a large bedroom, full bath and a large bonus room. There is a exterior entrance into this basement area. Bonus of acreage plus a large barn and workshop. More pictures to come!
Location
State MS
County Copiah
Community Hiking/Walking Trails, Lake, Park, Playground, Pool
Direction South Pat Harrison Exit, go west on Burney Road, right on Deaton Road, left on Tanyard Road
Rooms
Basement Concrete, Cooled, Daylight, Exterior Entry, Finished, Heated, Interior Entry, Partial
Interior
Interior Features Breakfast Bar, Ceiling Fan(s), Crown Molding, Eat-in Kitchen, Kitchen Island, Soaking Tub
Heating Central, Electric, Fireplace(s), Propane
Cooling Ceiling Fan(s), Central Air, Electric, Multi Units
Flooring Carpet, Ceramic Tile, Concrete, Linoleum, Wood
Fireplaces Type Living Room, Wood Burning
Fireplace Yes
Window Features Aluminum Frames,Bay Window(s),Metal,Wood Frames
Appliance Dishwasher, Electric Water Heater, Free-Standing Gas Oven, Microwave
Laundry Electric Dryer Hookup, Inside, Laundry Room, Main Level, Washer Hookup
Exterior
Garage Gravel, No Garage, On Site, Unpaved, Circular Driveway
Community Features Hiking/Walking Trails, Lake, Park, Playground, Pool
Utilities Available Electricity Connected, Propane Connected, Sewer Connected, Water Connected
Roof Type Asphalt Shingle
Porch Deck, Front Porch, Side Porch
Parking Type Gravel, No Garage, On Site, Unpaved, Circular Driveway
Garage No
Private Pool No
Building
Lot Description Level, Sloped
Foundation Conventional, Other
Sewer Septic Tank
Water Community
Architectural Style Victorian
Level or Stories Two
New Construction No
Schools
Elementary Schools Crystal Springs
Middle Schools Crystal Springs
High Schools Crystal Springs
Others
Tax ID 1-037-33-002.00
Acceptable Financing Cash, Conventional, FHA, USDA Loan, VA Loan
Horse Property Barn
Listing Terms Cash, Conventional, FHA, USDA Loan, VA Loan
Read Less Info
Want to know what your home might be worth? Contact us for a FREE valuation!

Our team is ready to help you sell your home for the highest possible price ASAP

Information is deemed to be reliable but not guaranteed. Copyright © 2024 MLS United, LLC.

"My job is to find and attract mastery-based agents to the office, protect the culture, and make sure everyone is happy! "








