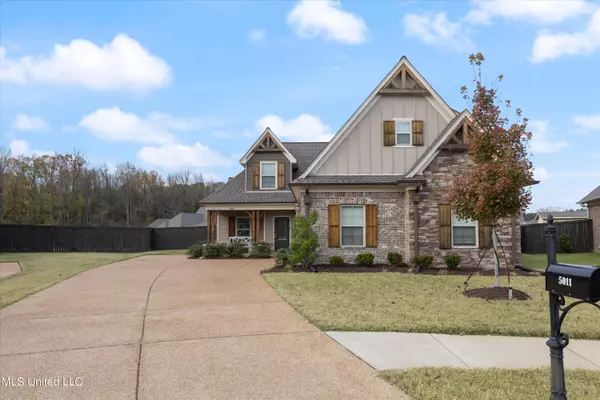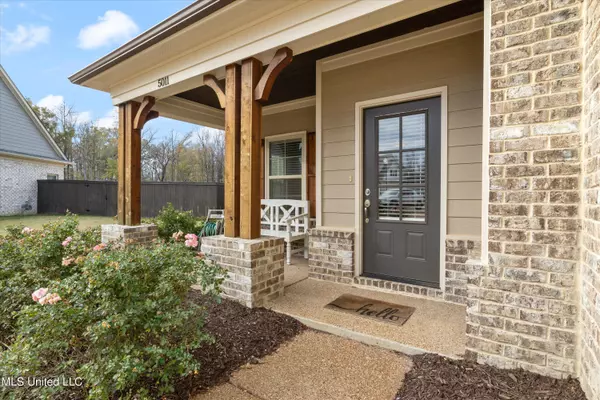$374,900
$374,900
For more information regarding the value of a property, please contact us for a free consultation.
4 Beds
3 Baths
2,324 SqFt
SOLD DATE : 12/20/2022
Key Details
Sold Price $374,900
Property Type Single Family Home
Sub Type Single Family Residence
Listing Status Sold
Purchase Type For Sale
Square Footage 2,324 sqft
Price per Sqft $161
Subdivision Gardens Of Belle Pointe
MLS Listing ID 4033587
Sold Date 12/20/22
Style Farmhouse
Bedrooms 4
Full Baths 3
HOA Fees $45/ann
HOA Y/N Yes
Originating Board MLS United
Year Built 2019
Annual Tax Amount $2,696
Lot Size 10,890 Sqft
Acres 0.25
Property Description
Wonderful Craftsman style Home with an open floor plan and split bedrooms. The front porch welcomes you into this adorable plan. The great room features an fireplace and wood floors. Plenty of room for a large dining room table. The kitchen features granite and stainless steel appliances and a new gas stove. Even the pantry is LARGE. Don't miss the primary suite with the oversize walk in closet and great salon bath. On the other side of the home are two generous sized bedrooms and a shared bath. Heading upstairs the buyer had the builder had a wonderful bathroom and walk in closets so that upstairs is a private master also. Check out the fenced backyard and covered patio. Move In Ready!
Location
State MS
County Desoto
Community Lake, Sidewalks
Interior
Interior Features Breakfast Bar, Ceiling Fan(s), Eat-in Kitchen, Open Floorplan, Pantry, Primary Downstairs, Walk-In Closet(s), Soaking Tub, Granite Counters
Heating Central, Natural Gas
Cooling Ceiling Fan(s), Central Air
Flooring Carpet, Tile, Wood
Fireplaces Type Gas Log, Great Room
Fireplace Yes
Window Features Blinds
Appliance Dishwasher, Microwave
Laundry Laundry Room
Exterior
Exterior Feature Private Yard, Rain Gutters
Parking Features Garage Faces Side, Concrete
Garage Spaces 2.0
Community Features Lake, Sidewalks
Utilities Available Electricity Connected, Natural Gas Connected, Sewer Connected, Water Connected
Roof Type Architectural Shingles
Porch Patio, Porch
Garage No
Private Pool No
Building
Lot Description Landscaped, Pie Shaped Lot
Foundation Slab
Sewer Public Sewer
Water Public
Architectural Style Farmhouse
Level or Stories One and One Half
Structure Type Private Yard,Rain Gutters
New Construction No
Schools
Elementary Schools Desoto Central
Middle Schools Desoto Central
High Schools Desoto Central
Others
HOA Fee Include Maintenance Grounds
Tax ID 2072032700000500
Acceptable Financing Cash, Conventional, FHA, VA Loan
Listing Terms Cash, Conventional, FHA, VA Loan
Read Less Info
Want to know what your home might be worth? Contact us for a FREE valuation!

Our team is ready to help you sell your home for the highest possible price ASAP

Information is deemed to be reliable but not guaranteed. Copyright © 2025 MLS United, LLC.
"My job is to find and attract mastery-based agents to the office, protect the culture, and make sure everyone is happy! "








