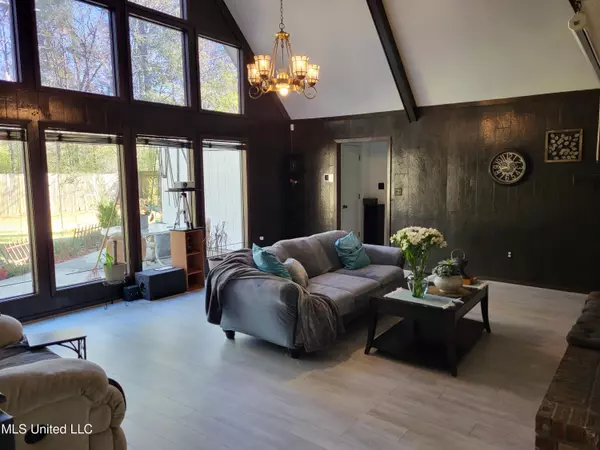$194,900
$194,900
For more information regarding the value of a property, please contact us for a free consultation.
3 Beds
2 Baths
1,984 SqFt
SOLD DATE : 12/28/2022
Key Details
Sold Price $194,900
Property Type Single Family Home
Sub Type Single Family Residence
Listing Status Sold
Purchase Type For Sale
Square Footage 1,984 sqft
Price per Sqft $98
Subdivision Brookleigh
MLS Listing ID 4034019
Sold Date 12/28/22
Style Traditional
Bedrooms 3
Full Baths 2
HOA Fees $12/ann
HOA Y/N Yes
Originating Board MLS United
Year Built 1975
Annual Tax Amount $1,482
Lot Size 0.500 Acres
Acres 0.5
Property Description
WOW! Move right into this 3/2 split home with a flexible bonus room and many updates. Walk into the foyer featuring custom tile work. Enjoy relaxing in front of woodburning fireplace (with wood box) in large great room. This lovely room features soaring ceilings and numerous windows overlooking a fabulous huge fenced backyard. This home has a large primary bedroom with enough room to accommodate a computer nook/office area. This room also features a walk-in closet and private bathroom. The spacious secondary bedrooms are located on the opposite side of the house in addition to a cute guest bathroom. The bonus room upstairs can be used as a 4th bedroom, playroom, or office. As an added bonus the current owners enclosed the patio to become an adorable sunroom that is not included in the listed square footage. You exit from the sunroom to the patio overlooking the backroom that backs to a wooded area affording owner privacy. Additional pluses are new flooring, some fresh paint, and new HVAC. Seller is also offering a one year home warranty. Don't miss this opportunity for your dream home!
Location
State MS
County Hinds
Direction From 55-South, turn right at Byram exit, then right on Terry Rd. Take a left onto Brookleigh Dr past Brookleigh Hills. Home on the right.
Interior
Interior Features Bookcases, Built-in Features, Cathedral Ceiling(s), Ceiling Fan(s), Entrance Foyer, High Ceilings, Primary Downstairs, Storage, Vaulted Ceiling(s), Walk-In Closet(s)
Heating Electric, Fireplace(s), Heat Pump
Cooling Ceiling Fan(s), Central Air, Electric
Flooring Carpet, Ceramic Tile, Laminate
Fireplaces Type Wood Burning
Fireplace Yes
Window Features Blinds,Drapes
Appliance Built-In Electric Range, Dishwasher, Disposal, Electric Cooktop, Electric Water Heater, Free-Standing Refrigerator, Microwave
Laundry Electric Dryer Hookup, Laundry Room, Main Level, Washer Hookup
Exterior
Exterior Feature Private Yard
Garage Attached, Garage Door Opener, Garage Faces Side, Storage, Concrete
Garage Spaces 2.0
Utilities Available Cable Available, Electricity Connected, Sewer Connected, Water Connected
Roof Type Asphalt Shingle
Porch Patio, Slab
Parking Type Attached, Garage Door Opener, Garage Faces Side, Storage, Concrete
Garage Yes
Private Pool No
Building
Lot Description Corner Lot, Level
Foundation Slab
Sewer Public Sewer
Water Public
Architectural Style Traditional
Level or Stories One and One Half
Structure Type Private Yard
New Construction No
Schools
Elementary Schools Gary Road
Middle Schools Byram
High Schools Terry
Others
HOA Fee Include Other
Tax ID 4854-0453-259
Acceptable Financing Cash, Conventional, FHA
Listing Terms Cash, Conventional, FHA
Read Less Info
Want to know what your home might be worth? Contact us for a FREE valuation!

Our team is ready to help you sell your home for the highest possible price ASAP

Information is deemed to be reliable but not guaranteed. Copyright © 2024 MLS United, LLC.

"My job is to find and attract mastery-based agents to the office, protect the culture, and make sure everyone is happy! "








