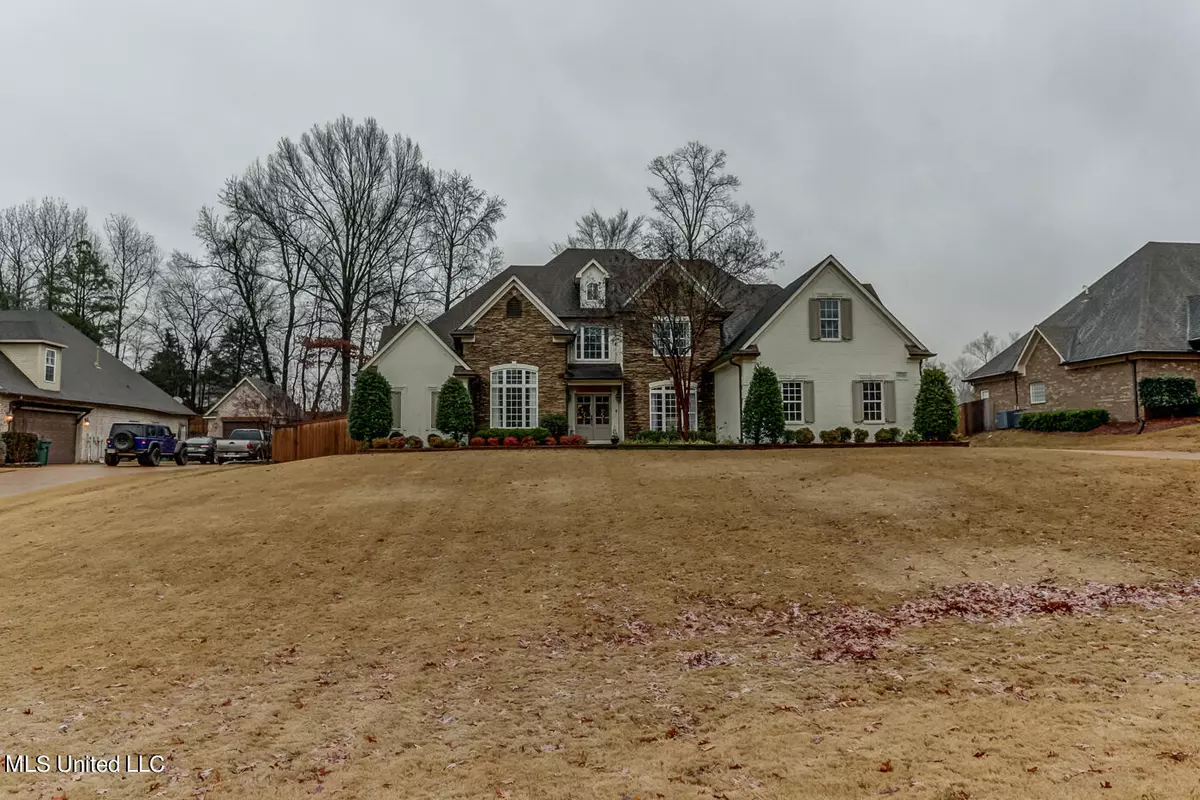$525,000
$525,000
For more information regarding the value of a property, please contact us for a free consultation.
5 Beds
4 Baths
3,470 SqFt
SOLD DATE : 01/12/2023
Key Details
Sold Price $525,000
Property Type Single Family Home
Sub Type Single Family Residence
Listing Status Sold
Purchase Type For Sale
Square Footage 3,470 sqft
Price per Sqft $151
Subdivision Dickens Place
MLS Listing ID 4035501
Sold Date 01/12/23
Style Traditional,Tudor/French Normandy
Bedrooms 5
Full Baths 4
HOA Fees $10/ann
HOA Y/N Yes
Originating Board MLS United
Year Built 2005
Annual Tax Amount $3,627
Lot Size 0.750 Acres
Acres 0.75
Property Description
Come see this Beautifully decorated well-maintained home with inground pool located in the sought-after Dickens Place Subdivision. The home features a beautiful painted brick exterior with accent stone at the entry, brick flower beds, double front doors, and impressive 18 ft. ceiling in the entryway. This home also has 4 bedrooms, 4 bathrooms with bonus/5th bedroom. You have 2 bedrooms up, 2 bedrooms down, and a loft office overlooking the Great room. Right inside the double door entry is a formal dining room and a sitting room/office. The extra-large game room has plenty of space for everyone. The fabulous kitchen with recently updated countertops and brick floors are a great feature along with the bar, eat-in breakfast area and stainless appliances. The separate laundry room with built-in hall tree located near the garage entry is a great addition. Step outside to your own personal oasis with professional landscaping an inground pool and covered patio area perfect for relaxing or entertaining guest. The 3 car side load garage is spacious. This home has so much to offer in a location that is perfect call today to see your dream home.
Location
State MS
County Desoto
Direction Go South on Getwell from Goodman, cross Church Road and take the first right on Dickens Place Drive, after 2nd stop sign continue straight on Dickens Place Drive West, and the home will be down on the left. Look for United Real Estate sign.
Interior
Interior Features Bar, Breakfast Bar, Built-in Features, Ceiling Fan(s), Coffered Ceiling(s), Crown Molding, Double Vanity, Eat-in Kitchen, Entrance Foyer, High Ceilings, His and Hers Closets
Heating Central, Natural Gas
Cooling Central Air, Electric
Flooring Brick, Carpet, Ceramic Tile, Hardwood
Fireplaces Type Great Room
Fireplace Yes
Window Features Blinds,Vinyl
Appliance Electric Cooktop, Microwave, Refrigerator, Stainless Steel Appliance(s), Water Heater
Laundry Laundry Room, Main Level
Exterior
Exterior Feature Fire Pit, Private Yard, Rain Gutters
Garage Driveway, Garage Faces Front
Garage Spaces 3.0
Pool In Ground
Utilities Available Cable Connected, Electricity Connected, Natural Gas Connected, Sewer Connected, Water Connected
Roof Type Architectural Shingles
Porch Patio, Rear Porch
Parking Type Driveway, Garage Faces Front
Garage No
Private Pool Yes
Building
Lot Description Fenced, Landscaped
Foundation Slab
Sewer Public Sewer
Water Public
Architectural Style Traditional, Tudor/French Normandy
Level or Stories Two
Structure Type Fire Pit,Private Yard,Rain Gutters
New Construction No
Schools
Elementary Schools Desoto Central
Middle Schools Desoto Central
High Schools Desoto Central
Others
HOA Fee Include Maintenance Grounds
Tax ID 207209090 0049200
Acceptable Financing Cash, Conventional, FHA, VA Loan
Listing Terms Cash, Conventional, FHA, VA Loan
Read Less Info
Want to know what your home might be worth? Contact us for a FREE valuation!

Our team is ready to help you sell your home for the highest possible price ASAP

Information is deemed to be reliable but not guaranteed. Copyright © 2024 MLS United, LLC.

"My job is to find and attract mastery-based agents to the office, protect the culture, and make sure everyone is happy! "








